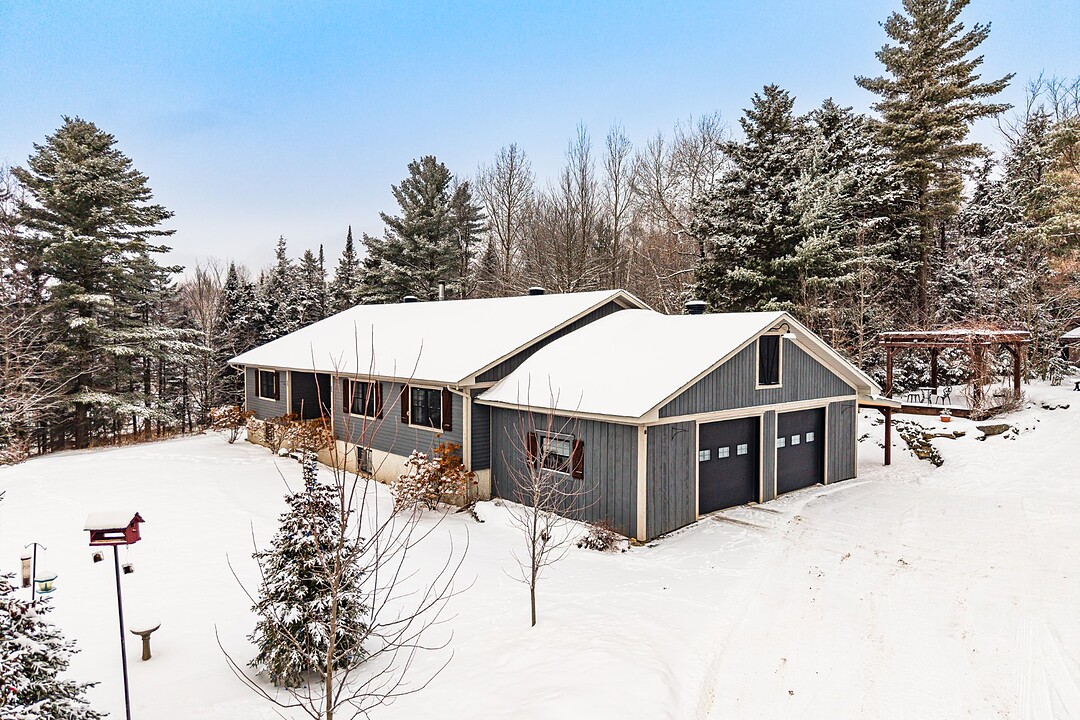Key Facts
- MLS® #: 21282921
- Property ID: SIRC2537918
- Property Type: Residential, Single Family Detached
- Lot Size: 651,871.03 sq.ft.
- Year Built: 1978
- Bedrooms: 5
- Bathrooms: 3
- Parking Spaces: 15
- Municipal Taxes 2025: $5,087
- School Taxes 2025: $517
- Listed By:
- Marie-Piers Barsalou, Johanne Meunier
Property Description
Exceptional Equestrian Estate on Nearly 15 Acres, Just Steps from the Picturesque Village of Knowlton! This stunning property, full of warm charm, captivates with its spacious living areas and large additional dwelling. Several well-maintained outbuildings complete the ensemble: a beautiful stable, detached garage, chicken coop, and shelters for machinery. Outdoors, the facilities are second to none: riding arenas, private trails through nature, a large pond, and mature trees. A true haven of peace for equestrian enthusiasts or anyone seeking tranquility in an exceptional setting!
193 Mont-Écho,
Tucked away at the end of a beautiful private driveway, discover this exceptional property offering a multitude of possibilities!
Set on nearly 15 acres in one of the most sought-after areas of the Eastern Townships, this estate is a true gem.
This spacious, fully renovated bungalow offers a warm and inviting living space.
The main house stands out with its stunning exposed wooden beams, open-concept layout, and three generous bedrooms -- perfect for a family or hosting guests.
Its self-supporting structure makes it possible to design a distinctive space with a cathedral ceiling.
The expansive basement features direct access from the garage via a mudroom-style entrance, a bar area, a practical laundry room, and a full bathroom with heated floors.
On the opposite side of the main house, a fully independent additional dwelling completes the property. With its own driveway and entrance, and featuring two bedrooms, it's ideal for guests, extended family, or rental income.
For equestrian enthusiasts, enjoy a beautiful stable that can accommodate up to 7 horses, along with top-quality facilities including riding arenas, private trails through nature, and more.
In addition to the attached double garage, a massive detached (heated) garage with 12-foot ceilings provides ample space for storage, mechanical projects, or your equipment.
The grounds include a private pond, a chicken coop, patios, and multiple carports -- a true haven for nature lovers.
Whether you dream of an equestrian project or are simply looking for a remarkable setting, this estate is the perfect place!
Just steps from the charming village of Knowlton, Lake Brome, cafés, restaurants, boutiques, and amenities -- and only 1 hour and 15 minutes from Montreal.
An opportunity not to be missed!
Amenities
- Backyard
- Barn/Stable
- Central Air
- Central Vacuum
- Country Living
- Equestrian
- Estate Ranch
- Fireplace
- Forest
- Garage
- Generator
- Hardwood Floors
- Heated Floors
- Laundry
- Open Floor Plan
- Outdoor Living
- Parking
- Pond
- Privacy
- Radiant Floor
- Scenic
- Storage
- Terrace
- Water View
- Workshop
Rooms
- TypeLevelDimensionsFlooring
- HallwayGround floor4' 9.6" x 12' 8.4"Ceramic tiles
- Living roomGround floor12' 7.2" x 15'Wood
- Dining roomGround floor8' x 12' 1.3"Wood
- KitchenGround floor10' 8.4" x 13' 10.8"Wood
- BedroomGround floor14' 8.4" x 10' 2.4"Wood
- BedroomGround floor14' 8.4" x 10' 7.2"Wood
- BathroomGround floor14' 9.6" x 6' 1.3"Ceramic tiles
- Primary bedroomGround floor19' x 11' 1.3"Wood
- OtherBasement10' 1.2" x 16' 1.2"Concrete
- OtherBasement11' 6" x 9' 3.6"Concrete
- Family roomBasement39' 4.8" x 24'Concrete
- BathroomBasement9' 6" x 5' 1.2"Concrete
- StorageBasement7' 8.4" x 14' 3.6"Concrete
- HallwayOther3' 1.2" x 3'Ceramic tiles
- Living roomOther12' x 16' 3.6"Wood
- BedroomOther11' x 14' 8.4"Wood
- BathroomOther10' 3.6" x 5' 1.2"Linoleum
- KitchenOther14' 1.3" x 9' 6"Wood
- Family roomOther13' 4.8" x 15' 2.4"Concrete
- StorageOther12' 1.2" x 10' 1.2"Concrete
- BedroomOther11' 8.4" x 15' 2.4"Concrete
Listing Agents
Ask Us For More Information
Ask Us For More Information
Location
193 Ch. du Mont-Écho, Lac-Brome, Québec, J0E1V0 Canada
Around this property
Information about the area within a 5-minute walk of this property.
Request Neighbourhood Information
Learn more about the neighbourhood and amenities around this home
Request NowPayment Calculator
- $
- %$
- %
- Principal and Interest 0
- Property Taxes 0
- Strata / Condo Fees 0
Additional Features
Distinctive features: Water access -- Pond, Driveway: Other -- Gravel, Heating system: Air circulation, Heating system: Radiant, Water supply: Ground-level well, Heating energy: Wood, Heating energy: Electricity, Equipment available: Central vacuum cleaner system installation, Equipment available: Other -- Stable, Equipment available: Electric garage door, Windows: PVC, Foundation: Poured concrete, Hearth stove: Other -- Electric, Hearth stove: Wood burning stove, Garage: Attached, Garage: Heated, Garage: Detached, Garage: Double width or more, Distinctive features: No neighbours in the back, Proximity: Highway, Proximity: Daycare centre, Proximity: Golf, Proximity: Hospital, Proximity: Park - green area, Proximity: Elementary school, Proximity: Alpine skiing, Proximity: Cross-country skiing, Siding: Other -- Maibec, cedar, Basement: 6 feet and over, Basement: Separate entrance, Basement: Partially finished, Parking: Outdoor x 12, Parking: Garage x 3, Sewage system: Purification field, Sewage system: Septic tank, Distinctive features: Wooded, Landscaping: Landscape, Window type: Hung, Roofing: Asphalt shingles, Roofing: Tin, Topography: Flat, View: Other -- Forest, Zoning: Agricultural, Zoning: Residential
Marketed By
Sotheby’s International Realty Québec
17 Chemin Lakeside
Knowlton, Quebec, J0E 1V0

