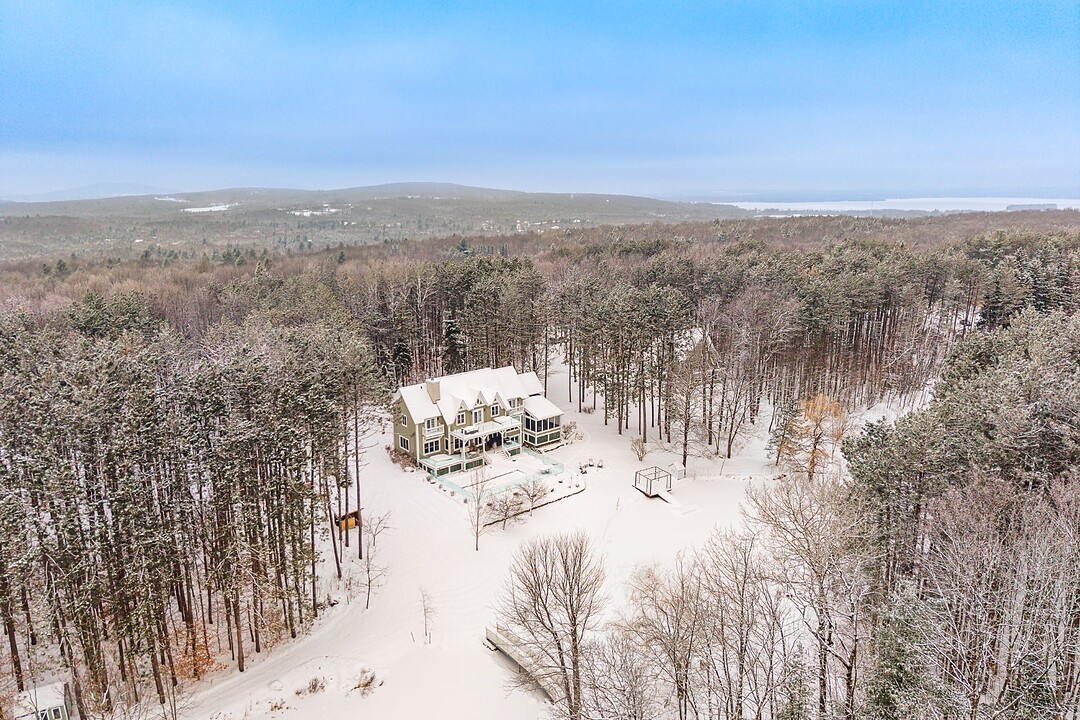Key Facts
- MLS® #: 26685225
- Property ID: SIRC2522149
- Property Type: Residential, Single Family Detached
- Lot Size: 327,088.33 sq.ft.
- Year Built: 1991
- Bedrooms: 5
- Bathrooms: 3+1
- Parking Spaces: 11
- Municipal Taxes 2025: $9,606
- School Taxes 2025: $1,314
- Listed By:
- Marie-Piers Barsalou, Johanne Meunier
Property Description
Stunning residence located in the prestigious Domaine Sugar Hill, set on 7.5 acres in an absolutely splendid setting. The entrance to the private estate is lined with winding paths, stone bridges, and small private ponds. A stable and a tennis court are available to residents. The main house, nestled in a lush green setting, is both spacious and inviting. There is also a large detached garage with a charming guest loft above to accommodate your visitors. The beautifully landscaped grounds add to the magic of the property. A rare opportunity to own a home in one of Lac-Brome's most prestigious areas!
88-3 Sugar Hill Road,
From the moment you arrive, you'll be charmed by this remarkable private estate, home to luxurious residences nestled in a peaceful setting.
Meticulously maintained by its owners, this property truly has it all. Spread over three levels, the interior offers several bedrooms and expansive common areas--ideal for a large family and entertaining guests in comfort and style.
With its timeless and classic architecture, the home has undergone numerous renovations over the years, all while preserving its noble materials and elegant character.
Hidden from view, the outdoor living spaces offer serene environments with beautiful views of the lush natural surroundings. Multi-level terraces, a spacious screened veranda, a private lake, and a stunning newly built pool create an outdoor setting worthy of the finest estates.
A heated triple garage, workshop, and ample storage areas complete the property. Above the garage is a loft featuring a large bedroom/living area, full bathroom, and kitchen--perfect for hosting guests or housing a family member.
Additional features include:
- Hardwood floors, 9'9 ceilings - Central vacuum system - Integrated sound system - Forced-air heating and central air conditioning - Ipe wood terraces - Underground automatic irrigation system - Professionally designed landscaping with lighting - In-ground pool (2022) - Screened veranda - Renovated kitchen (2024) - Renovated loft (2023--2024) - New roof on main house 2021 and gazebo 2024 - Large enclosed gazebo - 2 docks
Enjoy an exceptional location just minutes from the picturesque village of Knowlton, known for its charming cafés, boutiques, restaurants, and everyday amenities. Outdoor enthusiasts will love the nearby golf courses, ski hills, and hiking trails.
A rare opportunity to own a home in one of the most prestigious estates in the Eastern Townships.
Downloads & Media
Amenities
- Basement - Finished
- Billiards Room
- Community Living
- Country
- Country Living
- Enclosed Porch
- Fireplace
- Garage
- Golf
- Hardwood Floors
- Outdoor Pool
- Parking
- Private Lake
- Self-Contained Suite
- Tennis
- Water View
- Wine Cellar/Grotto
Rooms
- TypeLevelDimensionsFlooring
- HallwayGround floor5' 8.4" x 24' 10.8"Wood
- WashroomGround floor5' 4.8" x 4' 10.8"Wood
- Living roomGround floor16' 8.4" x 17' 3.6"Wood
- DenGround floor20' 10.8" x 13' 8.4"Wood
- Dining roomGround floor19' 1.2" x 12' 3.6"Wood
- KitchenGround floor20' 10.8" x 13' 1.2"Wood
- VerandaGround floor18' 2.4" x 15' 3.6"Wood
- OtherGround floor10' 4.8" x 9' 10.8"Ceramic tiles
- Mezzanine2nd floor6' 2.4" x 10' 4.8"Wood
- Primary bedroom2nd floor18' x 12' 3.6"Wood
- Other2nd floor13' 3.6" x 12' 8.4"Other
- Bedroom2nd floor12' 6" x 12' 3.6"Wood
- Bedroom2nd floor12' 4.8" x 11' 10.8"Wood
- Laundry room2nd floor5' 6" x 10' 10.8"Marble
- Bathroom2nd floor10' 1.2" x 15' 7.2"Marble
- Home office2nd floor12' 1.3" x 11' 1.2"Wood
- BedroomBasement12' 9.6" x 12' 1.2"Wood
- BathroomBasement11' 1.2" x 8'Ceramic tiles
- BedroomBasement11' 10.8" x 12' 1.2"Wood
- Family roomBasement14' 6" x 19' 9.6"Wood
- OtherBasement19' 10.8" x 32' 9.6"Concrete
- StorageBasement9' 2.4" x 8' 9.6"Wood
- KitchenOther9' 1.2" x 11' 8.4"Wood
- Living roomOther17' 6" x 13' 9.6"Wood
- BedroomOther10' 1.2" x 17' 6"Wood
- BathroomOther9' 9.6" x 8' 4.8"Ceramic tiles
Listing Agents
Ask Us For More Information
Ask Us For More Information
Location
88-3 Ch. Sugar Hill, Lac-Brome, Québec, J0E1V0 Canada
Around this property
Information about the area within a 5-minute walk of this property.
Request Neighbourhood Information
Learn more about the neighbourhood and amenities around this home
Request NowPayment Calculator
- $
- %$
- %
- Principal and Interest 0
- Property Taxes 0
- Strata / Condo Fees 0
Additional Features
Distinctive features: Water access -- Lake, Driveway: Asphalt, Cupboard: Wood, Heating system: Air circulation, Heating system: Electric baseboard units, Heating system: Radiant, Water supply: Artesian well, Heating energy: Electricity, Equipment available: Central vacuum cleaner system installation, Equipment available: Ventilation system, Equipment available: Electric garage door, Equipment available: Alarm system, Equipment available: Central heat pump, Foundation: Poured concrete, Hearth stove: Wood fireplace, Garage: Detached, Garage: Double width or more, Distinctive features: No neighbours in the back, Distinctive features: Cul-de-sac, Proximity: Highway, Proximity: Daycare centre, Proximity: Golf, Proximity: Elementary school, Proximity: Alpine skiing, Proximity: Cross-country skiing, Siding: Wood, Bathroom / Washroom: Adjoining to the master bedroom, Bathroom / Washroom: Separate shower, Basement: Separate entrance, Basement: Finished basement, Parking: Outdoor x 8, Parking: Garage x 3, Sewage system: Purification field, Sewage system: Septic tank, Distinctive features: Wooded, Landscaping: Landscape, Window type: Crank handle, Roofing: Asphalt shingles, Topography: Flat, View: Water, Zoning: Residential
Marketed By
Sotheby’s International Realty Québec
17 Chemin Lakeside
Knowlton, Quebec, J0E 1V0

