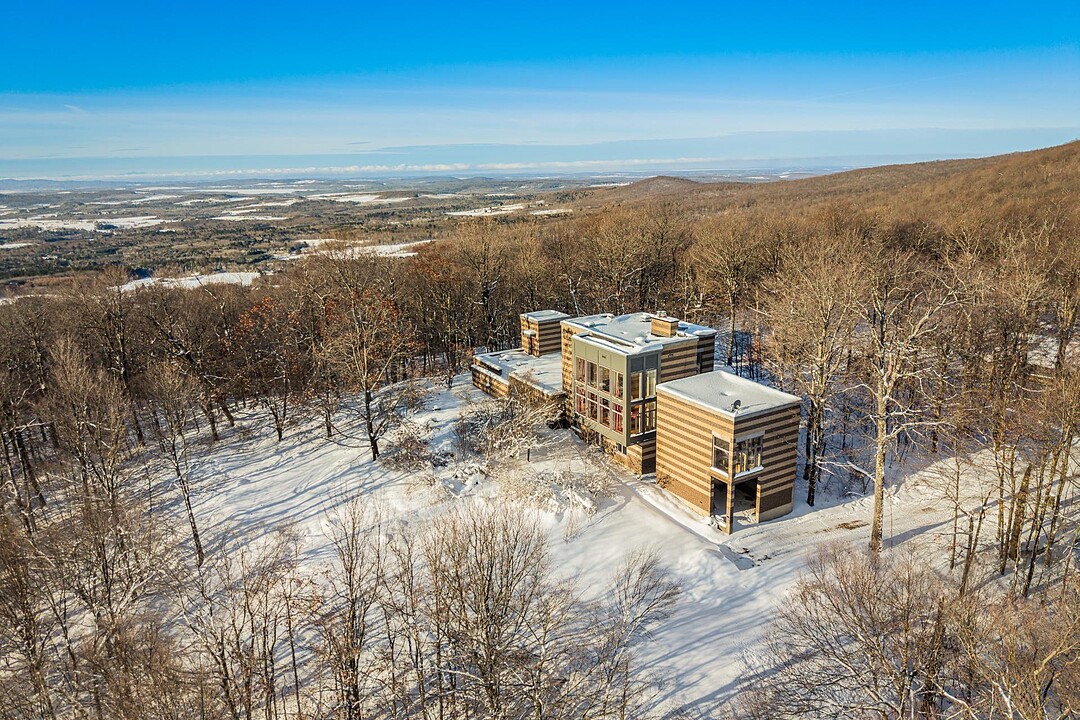Key Facts
- MLS® #: 15152090
- Property ID: SIRC2533031
- Property Type: Residential, Single Family Detached
- Lot Size: 11,874,853.61 sq.ft.
- Year Built: 1998
- Bedrooms: 3
- Bathrooms: 3+1
- Parking Spaces: 11
- Municipal Taxes 2025: $8,964
- School Taxes 2025: $1,395
- Listed By:
- Johanne Meunier, Marie-Piers Barsalou
Property Description
One of the most exclusive estates, nestled on over 272 acres of pristine mountain landscape! Discover this unique property, designed by renowned designer René Desjardins. This spacious residence features generous volumes and striking fenestration, offering breathtaking views of the surrounding scenery. Built to the highest standards, it combines noble materials with a distinctive architectural design. Absolute privacy is ensured by a winding private driveway of over 2 km that meanders through the forest. An exceptional property to discover in the heart of the charming village of Frelighsburg!
100 des Érables,
Tucked away at the end of a winding private driveway over 2 km long and set at an altitude of 470 metres, this exclusive 272-acre mountain estate stands out for its rarity and exceptional character.
Located on the slopes of Mount Pinacle, the property offers a breathtaking 180-degree panoramic view stretching from Mount Sutton, across Jay Peak and the Vermont mountains, all the way to Missisquoi Bay.
Designed by renowned interior designer René Desjardins, this unique property perfectly blends contemporary architecture with harmony in its natural setting.
The residence features generous volumes and outstanding fenestration, offering bright and spectacular living spaces. Built with noble materials and a high-end design, it reflects superior construction quality and a warm, refined aesthetic.
Spread over several levels, it includes expansive common areas and multiple bedrooms--ideal for hosting family and guests in a setting that is both comfortable and distinguished.
The intimate primary suite features a mezzanine boudoir and ensuite bathroom.
Secluded from view, the exterior boasts superb relaxation areas with stunning panoramic mountain views, a vast wooded lot, and a private pond.
A double garage, wine cellar, workshop, and multiple storage areas complete this exceptional estate.
Additional features include: - Geothermal system - Home theater - Heated floors in all three bathrooms - Oversized doors - Mahogany entrance and garage doors - Two brick-clad fireplaces - Water softener - Underground wiring - Generator - High-end Artemide lighting fixtures
A rare property combining privacy and sophistication--waiting to be discovered in the beautiful village of Frelighsburg!
Only 1 hour and 15 minutes from Montreal!
Amenities
- Balcony
- Butlers Pantry
- Country
- Country Living
- Eat in Kitchen
- Fireplace
- Forest
- Garage
- Generator
- Geothermal Energy
- Hardwood Floors
- Hiking
- Laundry
- Media Room/Theater
- Mountain
- Pantry
- Parking
- Privacy
- Professional Grade Appliances
- Scenic
- Terrace
- Wine & Vineyard
- Wine Cellar/Grotto
Rooms
- TypeLevelDimensionsFlooring
- HallwayGround floor6' x 8' 10.8"Slate
- WashroomGround floor3' 9.6" x 6' 7.2"Slate
- KitchenGround floor11' 2.4" x 18' 4.8"Slate
- OtherGround floor11' 6" x 7' 3.6"Slate
- Dining roomGround floor14' 3.6" x 15' 8.4"Wood
- Living roomGround floor20' 3.6" x 21' 8.4"Wood
- OtherGround floor18' 9.6" x 23' 8.4"Wood
- Den2nd floor10' 4.8" x 11' 7.2"Wood
- Primary bedroom2nd floor19' 9.6" x 15' 8.4"Wood
- Other2nd floor6' 1.2" x 7' 4.8"Ceramic tiles
- HallwayOther27' 7.2" x 7' 1.2"Slate
- BedroomOther15' 10.8" x 14' 1.2"Wood
- BedroomOther17' 6" x 13' 10.8"Wood
- OtherOther7' 7.2" x 7' 1.2"Slate
- BathroomOther7' 7.2" x 8'Slate
- Laundry roomOther4' x 7' 9.6"Slate
- WorkshopOther10' 9.6" x 15'Concrete
- OtherOther11' 1.2" x 9'Concrete
- Wine cellarOther4' 1.3" x 7' 10.8"Slate
Listing Agents
Ask Us For More Information
Ask Us For More Information
Location
100 Ch. des Érables, Frelighsburg, Québec, J0J1C0 Canada
Around this property
Information about the area within a 5-minute walk of this property.
Request Neighbourhood Information
Learn more about the neighbourhood and amenities around this home
Request NowPayment Calculator
- $
- %$
- %
- Principal and Interest 0
- Property Taxes 0
- Strata / Condo Fees 0
Additional Features
Carport: Attached, Carport: Other, Driveway: Other -- Gravel, Rental appliances: Alarm system, Cupboard: Other -- Stainless, Cupboard: Wood, Heating system: Air circulation, Heating system: Radiant, Water supply: Artesian well, Energy efficiency: Energy rating x 84, Heating energy: Geothermal, Equipment available: Central vacuum cleaner system installation, Windows: Aluminum, Windows: Wood, Foundation: Poured concrete, Hearth stove: Wood fireplace, Garage: Detached, Garage: Double width or more, Distinctive features: No neighbours in the back, Proximity: Other, Siding: Brick, Bathroom / Washroom: Adjoining to the master bedroom, Bathroom / Washroom: Separate shower, Basement: Other -- Garden level, Parking: Carport x 1, Parking: Outdoor x 8, Parking: Garage x 2, Sewage system: Purification field, Sewage system: Septic tank, Distinctive features: Wooded, Landscaping: Landscape, Window type: Crank handle, Roofing: Elastomer membrane, Topography: Sloped, View: Panoramic, Zoning: Agricultural, Zoning: Residential
Marketed By
Sotheby’s International Realty Québec
17 Chemin Lakeside
Knowlton, Quebec, J0E 1V0

