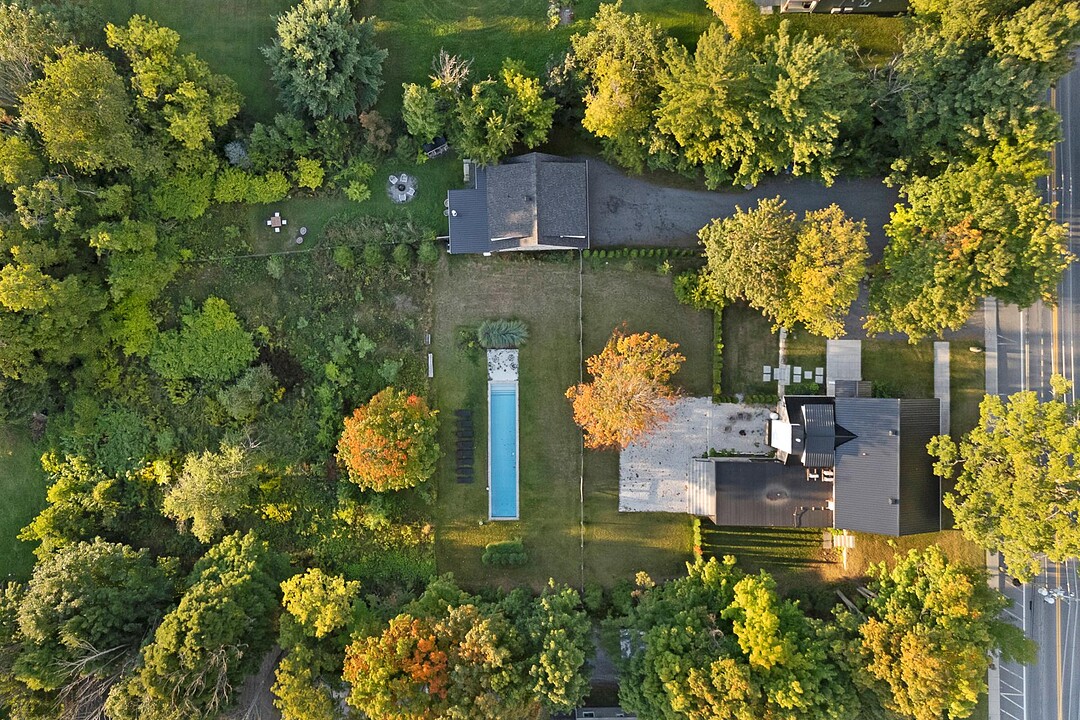Key Facts
- MLS® #: 13559532
- Property ID: SIRC2852145
- Property Type: Residential, Single Family Detached
- Lot Size: 58,555.67 sq.ft.
- Year Built: 1842
- Bedrooms: 8
- Bathrooms: 3+1
- Parking Spaces: 10
- Municipal Taxes 2025: $6,203
- School Taxes 2025: $652
- Listed By:
- Saguy Elbaz
Property Description
La Réserve de Dunham is a one-of-a-kind Pinterest-style estate blending historic charm with modern luxury. Fully rebuilt with over $2M in renovations, this 4-bedroom home features stone walls, arches, high-end finishes, and impeccable craftsmanship. Enjoy the exterior underground heated pool, private spa, hidden lounge, and lush outdoor setting. Ideally located near the wine route, farms, restaurants, and ski hills. Perfect for nature lovers and weekend escapes. A rare opportunity to own a turnkey masterpiece.
This exceptional estate also includes a detached garage with a 2-bedroom loft, rented independently or together for short-term stays. Both units are legally certified and currently generating approx. $150,000/year in revenue. The hidden spa level includes a lounge, sauna, shower, and bar. A unique lifestyle and investment blend in the heart of Dunham.
Amenities
- Garage
- Parking
Rooms
- TypeLevelDimensionsFlooring
- OtherBasement19' 8.4" x 39' 6"Other
- OtherBasement18' 7.2" x 22' 6"Other
- OtherBasement11' 1.3" x 12' 6"Other
- HallwayGround floor6' 7.2" x 10' 4.8"Other
- BedroomGround floor13' 1.3" x 14' 6"Other
- BedroomGround floor14' 9.6" x 14' 7.2"Other
- KitchenGround floor20' x 12' 3.6"Other
- Living roomGround floor19' 2.4" x 24' 4.8"Other
- Living roomGround floor17' 1.2" x 14' 7.2"Other
- WashroomGround floor6' 1.2" x 2' 10.8"Other
- Primary bedroom2nd floor14' 4.8" x 15' 1.2"Other
- Bathroom2nd floor11' 4.8" x 12' 1.2"Other
- Bedroom2nd floor10' 10.8" x 12' 1.2"Other
- Bedroom2nd floor10' 1.2" x 13' 1.3"Other
- Home office2nd floor8' 1.2" x 6' 9.6"Other
- Bathroom2nd floor7' 8.4" x 7' 3.6"Other
Ask Me For More Information
Location
3680 Rue Principale, Dunham, Québec, J0E1M0 Canada
Around this property
Information about the area within a 5-minute walk of this property.
Request Neighbourhood Information
Learn more about the neighbourhood and amenities around this home
Request NowPayment Calculator
- $
- %$
- %
- Principal and Interest 0
- Property Taxes 0
- Strata / Condo Fees 0
Additional Features
Heating system: Electric baseboard units, Water supply: Artesian well, Hearth stove: Gaz fireplace, Pool: Inground, Parking: Outdoor x 8, Parking: Garage x 2, Sewage system: Municipal sewer, Zoning: Residential
Marketed By
Sotheby’s International Realty Québec
1430 rue Sherbrooke Ouest
Montréal, Quebec, H3G 1K4

