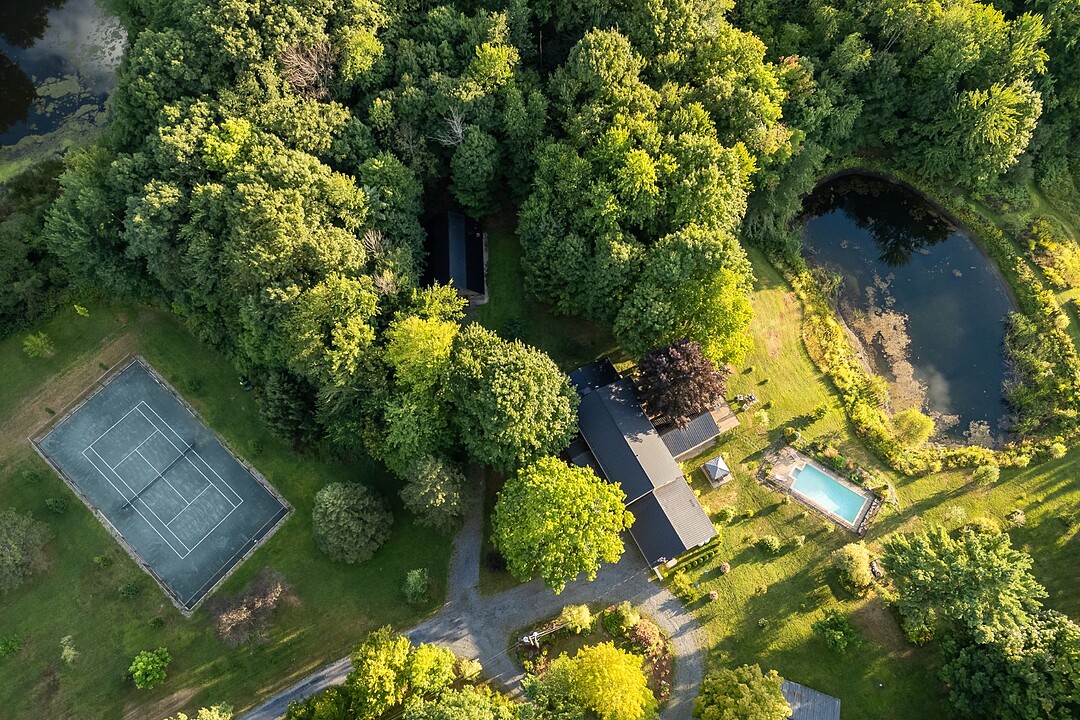Key Facts
- MLS® #: 17159826
- Property ID: SIRC2665058
- Property Type: Residential, Single Family Detached
- Lot Size: 1,590,109.43 sq.ft.
- Year Built: 1965
- Bedrooms: 5
- Bathrooms: 3
- Parking Spaces: 12
- Municipal Taxes 2025: $7,449
- School Taxes 2025: $804
- Listed By:
- Johanne Meunier, Marie-Piers Barsalou
Property Description
Fully renovated estate on 36.5 acres! This mid-century inspired country residence stands out for its expansive living spaces, quality materials, refined finishes, and unique outdoor features. With over 1.5 km of private trails, fruit tree plantations, century-old trees, an in-ground pool, tennis court, spa, screened veranda, and ponds--everything is here! Nestled in the heart of the region's renowned vineyards and orchards, this exceptional property offers breathtaking views and complete privacy, while remaining close to ski resorts, golf courses, and all amenities. A unique opportunity to acquire a turnkey estate!
4762 Ch. Godbout,
Prestigious mid-century inspired country Estate Nestled on 36.5 Acres!
Situated at the end of a private driveway, this fully renovated residence offers expansive, warm, and functional living spaces.
It stands out with its high-quality materials, generous windows that maximize natural light, and stunning views of the surrounding nature.
The master suite is remarkable, featuring a private terrace, an ensuite bathroom, and two walk-in closets.
With the possibility to create up to 5 bedrooms, this property is perfect for families or those who love to entertain!
The 36.5-acre estate includes over 1.5 km of private trails winding along ponds, a creek, plantations, and forest, offering a natural and intimate setting.
Thoughtfully designed and meticulously maintained, this property provides top-notch amenities on an exceptional site.
KEY FEATURES:
- Plantation (1 hectare): 350 fruit trees and shrubs 8' high fencing Electricity, water supply, and drainage See attached plan
- New tennis court: Irrigation and full maintenance equipment
- Heated in-ground pool
- 2 ponds
- Creek
- Sheep barn with mezzanine
- Screened veranda
- Radiant floor heating on the main level & garage
- High-end appliances
- Comprehensive infrastructure upgrades (see attached document)
- New 20KW Kohler generator
- Serviced by fiber optic for internet and television, with GIGA speed available.
...and much more!
The grounds feature majestic century-old trees and a forest classified as a sugar maple grove, offering a harmonious mix of open spaces and woodland, where deer and a variety of nesting birds, including ducks and herons, can be observed.
Ideally located in the heart of some of the region's most beautiful vineyards and orchards, this address combines nature and accessibility.
For everyday shopping, Frelighsburg Market is just 7 minutes away, and Cowansville and Bedford markets are 15 minutes away.
Outdoor enthusiasts will appreciate the proximity to the ski resorts and golf courses of Sutton, Cowansville, and Bromont, while Montreal is less than an hour away via the Champlain Bridge.
A prestigious estate not to be missed!
Amenities
- Acreage
- Barn/Stable
- Breakfast Bar
- Country
- Country Living
- Den
- Eat in Kitchen
- Enclosed Porch
- Ensuite Bathroom
- Farm / Ranch
- Farm / Ranch / Plantation
- Farmland
- Fireplace
- Garage
- Gardens
- Generator
- Golf
- Guest House
- Media Room/Theater
- Mountain
- Outdoor Living
- Outdoor Pool
- Parking
- Pond
- Radiant Floor
- Screen Room
- Spa/Hot Tub
- Storage
- Tennis Court(s)
- Water View
- Wine & Vineyard
- Workshop
Rooms
- TypeLevelDimensionsFlooring
- HallwayGround floor10' 1.3" x 6' 10.8"Ceramic tiles
- OtherGround floor11' x 11' 8.4"Ceramic tiles
- Living roomGround floor17' 4.8" x 17' 3.6"Wood
- Dining roomGround floor12' 6" x 12' 8.4"Wood
- DenGround floor13' 10.8" x 11' 6"Wood
- KitchenGround floor10' 4.8" x 26' 10.8"Ceramic tiles
- OtherGround floor17' 2.4" x 17' 4.8"Wood
- Laundry roomGround floor5' 7.2" x 8' 10.8"Ceramic tiles
- BathroomGround floor10' 1.2" x 10' 3.6"Ceramic tiles
- OtherGround floor10' 1.2" x 12' 10.8"Wood
- Primary bedroom2nd floor26' 4.8" x 14' 3.6"Wood
- Walk-In Closet2nd floor6' 2.4" x 5' 1.2"Wood
- Walk-In Closet2nd floor6' 2.4" x 5' 1.2"Wood
- Other2nd floor9' 7.2" x 11' 1.3"Ceramic tiles
- Bathroom2nd floor9' 7.2" x 7' 1.3"Ceramic tiles
- Bedroom2nd floor14' 7.2" x 15'Wood
- Home office2nd floor11' 2.4" x 12' 4.8"Wood
- Home office2nd floor11' 2.4" x 9'Wood
Listing Agents
Ask Us For More Information
Ask Us For More Information
Location
4762 Ch. Godbout, Dunham, Québec, J0E1M0 Canada
Around this property
Information about the area within a 5-minute walk of this property.
Request Neighbourhood Information
Learn more about the neighbourhood and amenities around this home
Request NowAdditional Features
Distinctive features: Water access -- Pond, Distinctive features: Water front -- Pond, Driveway: Other -- Gravel, Heating system: Radiant, Water supply: Artesian well, Heating energy: Electricity, Equipment available: Water softener, Equipment available: Other -- UV lamp, generator, Equipment available: Ventilation system, Equipment available: Alarm system, Equipment available: Wall-mounted heat pump, Windows: PVC, Foundation: Poured concrete, Foundation: Concrete block, Hearth stove: Gaz fireplace, Garage: Attached, Garage: Other -- Heated floor, Garage: Heated, Garage: Double width or more, Distinctive features: No neighbours in the back, Pool: Heated, Pool: Inground, Proximity: Other -- Vineyards, Proximity: Highway, Proximity: Park - green area, Proximity: ATV trail, Siding: Wood, Siding: Stone, Siding: Vinyl, Bathroom / Washroom: Adjoining to the master bedroom, Basement: No basement, Parking: Outdoor x 10, Parking: Garage x 2, Sewage system: Purification field, Sewage system: Septic tank, Distinctive features: Wooded, Landscaping: Landscape, Window type: Crank handle, Roofing: Tin, Topography: Flat, View: Panoramic, Zoning: Agricultural, Zoning: Residential
Marketed By
Sotheby’s International Realty Québec
17 Chemin Lakeside
Knowlton, Quebec, J0E 1V0

