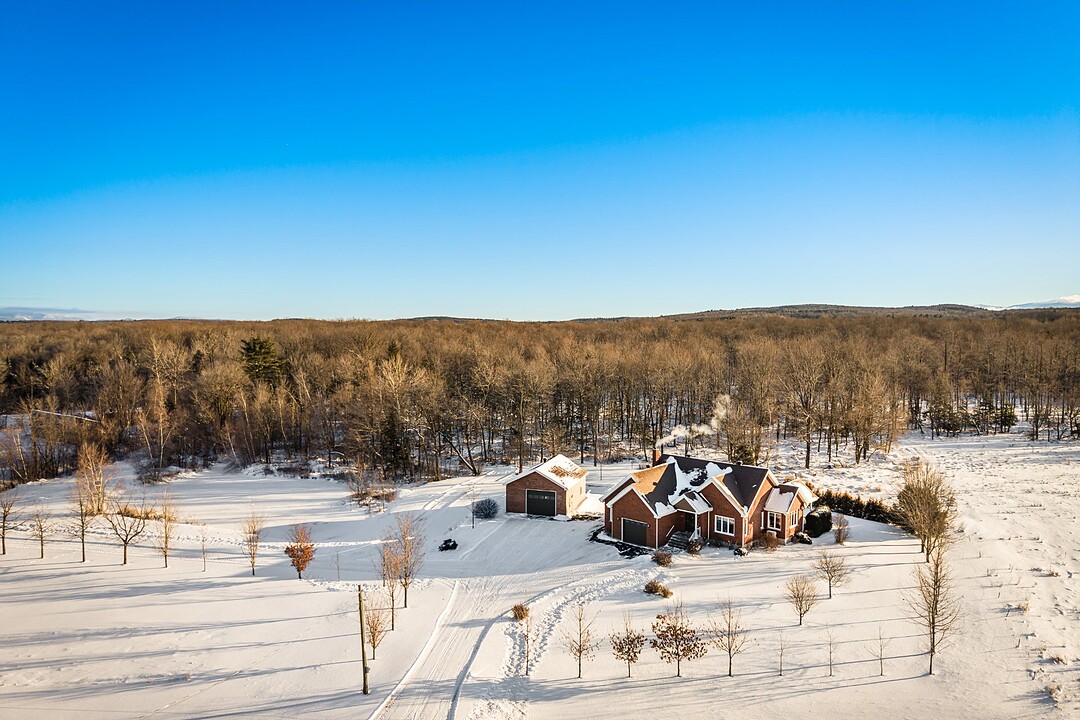Key Facts
- MLS® #: 17345808
- Property ID: SIRC2439402
- Property Type: Residential, Other
- Lot Size: 4,654,586.11 sq.ft.
- Year Built: 2012
- Bedrooms: 2
- Bathrooms: 2
- Parking Spaces: 17
- Municipal Taxes 2025: $4,024
- School Taxes 2025: $406
- Listed By:
- Johanne Meunier, Marie-Piers Barsalou
Property Description
Exceptional property nestled on over 106 acres, just minutes from the charming village of Dunham. Meticulously maintained, this residence welcomes you into a private and peaceful setting, surrounded by mature trees, a private pond, and offering breathtaking views of the surrounding nature. The property includes several agricultural buildings, such as a barn, hangars, and a maple grove -- ideal for those with a passion for country living or agricultural projects. The home features radiant floors for optimal comfort, as well as an attached garage and a detached garage. A private country estate, offering tranquility while remaining close to al
865, Chemin du Collège Agricultural estate in the heart of the picturesque village of Dunham!
Discover this unique 106-acre property, located in a peaceful and private setting in one of the most charming villages of the Eastern Townships.
An ideal place to bring your agricultural project to life, or simply enjoy the tranquility of the surroundings, thanks to its numerous facilities:
- Barn with dairy room - Maple grove - Three hangars/garages - Animal enclosures
This brick-clad bungalow stands out for its quality construction, meticulously maintained by the same owners since it was built.
You'll be charmed by its radiant heated floors, cathedral ceiling, and breathtaking views of the surrounding nature. The home offers a warm and inviting atmosphere.
It features two bedrooms on the main floor, as well as a spacious family room that can easily be converted into an additional bedroom if needed.
Storage is abundant, with both an attached garage and a detached garage equipped with two doors (front and back) -- perfect for vehicles or equipment.
Make the most of summer with the sunny terrace and private pond.
Ideally located just minutes from all services, the wine route, renowned vineyards, local shops, and a wide array of outdoor activities, this property combines peaceful country living with everyday convenience.
A true haven of peace in the countryside -- close to everything!
**See attached document for full details on the various buildings.
**The listed price of $1,834,775 includes a taxable portion. Price breakdown: House & detached garage = $800,000 Buildings & land = $900,000 + taxes (GST & QST applicable on the buildings and land portion only) Total price: $1,700,000 + $134,775 (taxes) = $1,834,775
Amenities
- 3+ Car Garage
- Air Conditioning
- Balcony
- Barn/Stable
- Cathedral Ceilings
- Central Air
- Central Vacuum
- Country Living
- Estate Farm
- Farm / Ranch
- Farm / Ranch / Plantation
- Farm Assessment
- Farmland
- Garage
- Gardens
- Hardwood Floors
- Heated Floors
- Open Floor Plan
- Outdoor Living
- Parking
- Privacy
- Radiant Floor
- Scenic
- Security System
- Storage
- Workshop
Rooms
- TypeLevelDimensionsFlooring
- HallwayGround floor7' 1.2" x 5' 1.3"Ceramic tiles
- Living roomGround floor16' 10.8" x 16' 8.4"Wood
- Dining roomGround floor13' 7.2" x 9' 9.6"Ceramic tiles
- KitchenGround floor13' 4.8" x 10' 10.8"Ceramic tiles
- BedroomGround floor10' 1.3" x 8' 1.3"Wood
- Primary bedroomGround floor13' 3.6" x 11' 1.2"Wood
- BathroomGround floor10' 1.2" x 8' 10.8"Ceramic tiles
- Family roomBasement29' 10.8" x 43' 1.2"Floating floor
- Cellar / Cold roomBasement2' 1.3" x 8' 4.8"Concrete
- BathroomBasement6' 3.6" x 8' 2.4"Other
Listing Agents
Ask Us For More Information
Ask Us For More Information
Location
865 Ch. du Collège, Dunham, Québec, J0E1M0 Canada
Around this property
Information about the area within a 5-minute walk of this property.
Request Neighbourhood Information
Learn more about the neighbourhood and amenities around this home
Request NowPayment Calculator
- $
- %$
- %
- Principal and Interest 0
- Property Taxes 0
- Strata / Condo Fees 0
Additional Features
Driveway: Asphalt, Rental appliances: Alarm system, Landscaping: Patio, Building: Other -- workshop, Building: Cattle shed, Building: Hangar, Building: Dairy, Heating system: Air circulation, Heating system: Radiant, Water supply: Artesian well, Energy efficiency: Novoclimat certification, Heating energy: Wood, Heating energy: Electricity, Equipment available: Central vacuum cleaner system installation, Equipment available: Water softener, Equipment available: Ventilation system, Equipment available: Electric garage door, Equipment available: Alarm system, Equipment available: Wall-mounted heat pump, Windows: PVC, Foundation: Poured concrete, Hearth stove: Wood burning stove, Garage: Attached, Garage: Other, Garage: Heated, Garage: Detached, Garage: Double width or more, Garage: Single width, Distinctive features: No neighbours in the back, Proximity: Other -- Village of Dunham, vineyards, Proximity: Bicycle path, Proximity: ATV trail, Siding: Brick, Bathroom / Washroom: Other -- Bath, Bathroom / Washroom: Separate shower, Basement: 6 feet and over, Basement: Other -- Garage access, Basement: Partially finished, Parking: Outdoor x 12, Parking: Garage x 5, Sewage system: Purification field, Sewage system: Septic tank, Distinctive features: Wooded, Landscaping: Landscape, Window type: Crank handle, Roofing: Asphalt shingles, Topography: Flat, View: Other -- Valley, View: Panoramic, Zoning: Agricultural
Marketed By
Sotheby’s International Realty Québec
17 Chemin Lakeside
Knowlton, Quebec, J0E 1V0

