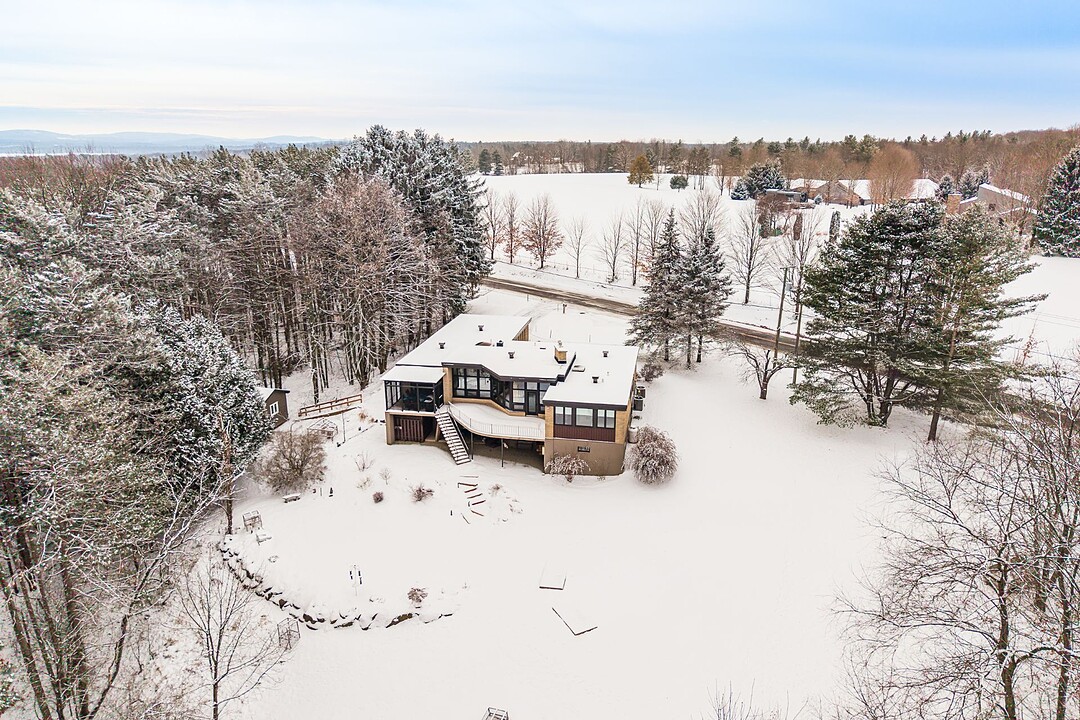Key Facts
- MLS® #: 16956543
- Property ID: SIRC2473244
- Property Type: Residential, Single Family Detached
- Lot Size: 174,650.90 sq.ft.
- Year Built: 1960
- Bedrooms: 4
- Bathrooms: 2+1
- Parking Spaces: 6
- Municipal Taxes 2025: $5,161
- School Taxes 2025: $490
- Listed By:
- Johanne Meunier, Marie-Piers Barsalou
Property Description
Unique architect-designed Mid-Century style residence, set on a landscaped and wooded lot of over 4 acres! Its distinctive architecture, abundant windows, and impressive volumes create an exceptional atmosphere. Bright living area with a gas fireplace and access to the terrace, renovated kitchen with quartz island and skylight. Four bedrooms, including a master suite with a fully renovated ensuite bathroom. Numerous improvements made and the property impeccably maintained! An exceptional home offering great privacy while being close to all services! A must-see!
150 Montée Lebeau,
Designed by architects Dufresne & Boulva in a Mid-Century style, discover this unique property where volumes, angles, and design take center stage!
Upon arrival, the abundant windows impress with their height and offer breathtaking views of nature.
The main living area, featuring heated floors, is warm and inviting, with a gas fireplace and a spacious dining room.
The fully renovated kitchen offers quartz countertops and heated floors for optimal comfort.
Enjoy a perfect TV room to relax in, opening onto a beautiful, light-filled veranda.
On the opposite side of the house, two generously sized bedrooms accompany a large master suite. Enjoy remarkable privacy thanks to an en-suite bathroom, fully renovated with heated floors and plenty of closets.
The upper level also includes a powder room, a laundry room, and a secondary entrance providing access to the double garage.
The spacious garden-level offers ample storage, an additional bedroom, a family room, and a large area ideal for a workshop.
Take advantage of a stunning terrace immersed in nature and a meticulously landscaped 4 acre lot.
The current owners have carried out numerous renovations and improvements since acquisition -- see attached document.
Exceptional privacy, just minutes from all amenities!
The calm of the countryside and the conveniences of the city!
A unique residence not to be missed!
Amenities
- 2 Fireplaces
- Air Conditioning
- Balcony
- Basement - Finished
- Central Air
- Central Vacuum
- Ensuite Bathroom
- Fireplace
- Forest
- Garage
- Hardwood Floors
- Heated Floors
- Laundry
- Open Porch
- Outdoor Living
- Parking
- Privacy
- Radiant Floor
Rooms
- TypeLevelDimensionsFlooring
- HallwayGround floor4' 3.6" x 8' 1.2"Ceramic tiles
- Home officeGround floor9' 1.3" x 18'Other
- Home officeGround floor13' 6" x 10' 10.8"Other
- Primary bedroomGround floor16' 1.2" x 11' 6"Other
- OtherGround floor9' 10.8" x 14' 6"Ceramic tiles
- Living roomGround floor20' 8.4" x 17' 2.4"Ceramic tiles
- Dining roomGround floor12' 4.8" x 11' 10.8"Ceramic tiles
- KitchenGround floor11' 8.4" x 18' 8.4"Ceramic tiles
- Laundry roomGround floor9' 6" x 8' 2.4"Ceramic tiles
- WashroomGround floor3' 1.2" x 4' 1.2"Ceramic tiles
- OtherGround floor21' 1.2" x 12' 1.3"Other
- StorageGround floor9' 7.2" x 4' 9.6"Ceramic tiles
- BathroomBasement7' 1.2" x 8' 9.6"Ceramic tiles
- OtherBasement21' 6" x 22' 6"Concrete
- Family roomBasement27' 1.2" x 31' 7.2"Other
- OtherBasement17' 1.2" x 25' 10.8"Concrete
- WorkshopBasement15' 9.6" x 20' 4.8"Concrete
- BedroomBasement10' x 11' 3.6"Other
- StorageBasement8' 10.8" x 7' 8.4"Other
- StorageBasement9' 9.6" x 7' 7.2"Other
Listing Agents
Ask Us For More Information
Ask Us For More Information
Location
150 Mtée Lebeau, Cowansville, Québec, J2K3G6 Canada
Around this property
Information about the area within a 5-minute walk of this property.
Request Neighbourhood Information
Learn more about the neighbourhood and amenities around this home
Request NowAdditional Features
Driveway: Asphalt, Heating system: Air circulation, Heating system: Radiant, Water supply: Municipality, Heating energy: Electricity, Equipment available: Central vacuum cleaner system installation, Equipment available: Private balcony, Equipment available: Private yard, Equipment available: Electric garage door, Equipment available: Alarm system, Equipment available: Central heat pump, Windows: Wood, Windows: PVC, Foundation: Poured concrete, Hearth stove: Gaz fireplace, Garage: Attached, Garage: Double width or more, Distinctive features: Other -- Front view of the meadow., Distinctive features: No neighbours in the back, Proximity: Highway, Proximity: Daycare centre, Proximity: Golf, Proximity: Hospital, Proximity: Park - green area, Proximity: Bicycle path, Proximity: Elementary school, Proximity: Alpine skiing, Proximity: High school, Proximity: Cross-country skiing, Siding: Wood, Siding: Brick, Basement: 6 feet and over, Basement: Other -- Garden level, Basement: Separate entrance, Basement: Finished basement, Parking: Outdoor x 4, Parking: Garage x 2, Sewage system: Purification field, Sewage system: Septic tank, Distinctive features: Wooded, Landscaping: Landscape, Window type: Crank handle, Window type: Tilt and turn, Roofing: Elastomer membrane, Topography: Sloped, Topography: Flat, View: Other -- Forest, View: Panoramic, Zoning: Residential
Marketed By
Sotheby’s International Realty Québec
17 Chemin Lakeside
Knowlton, Quebec, J0E 1V0

