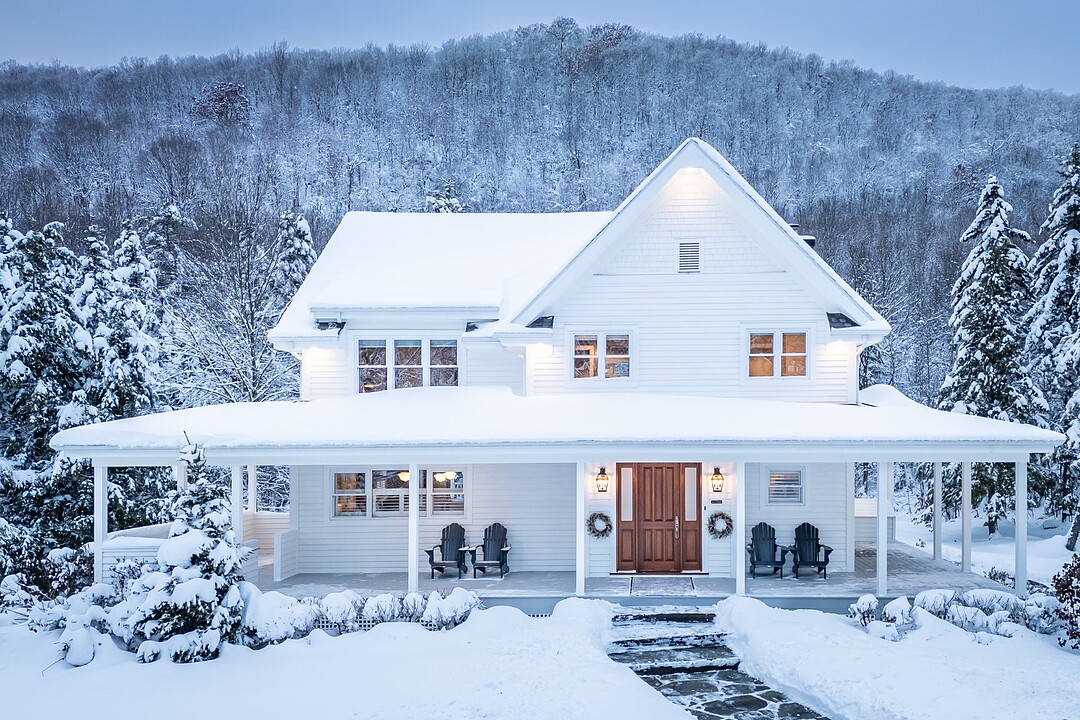Key Facts
- MLS® #: 18712148
- Property ID: SIRC2978089
- Property Type: Residential, Single Family Detached
- Lot Size: 260,412.36 sq.ft.
- Year Built: 2011
- Bedrooms: 4
- Bathrooms: 2+1
- Parking Spaces: 9
- Municipal Taxes 2026: $6,872
- School Taxes 2025: $898
- Listed By:
- Marie-Piers Barsalou, Johanne Meunier
Property Description
At the end of a long private driveway, tucked away from view, this exceptional property unfolds across nearly 6 acres of land. Meticulously built with high-end materials, it stands out for its timeless architecture and warm design that blend rustic charm with modern touches. Expansive windows frame the surrounding nature, offering a spectacular backdrop in every season. Backing onto Bromont Mountain, the site features trails, a stream, and direct access to the C1 trail. Located on a quiet dead-end street, it ensures complete privacy and tranquility. A truly unique residence worth discovering!
80 Lawrence,
Located on a quiet dead-end street with no rear neighbors, this setting is a true haven of peace surrounded by nature.
This prestigious property stands out with its impressive volumes, timeless charm, and continuous views of the surrounding landscape.
The living room features a warm wood-burning fireplace, perfect for creating a cozy atmosphere throughout the year.
The dining room connects to a functional kitchen designed with careful attention to detail. You will appreciate its well-organized pantry storage.
All the living spaces stand out for their unique, warm, and inviting design.
The main level also includes a powder room as well as a large entry walk-in of the mudroom type.
Upstairs, you'll find three spacious bedrooms, all with walk-in closets. On this same level, the fully renovated bathroom and the convenient laundry room offer optimal comfort.
On the garden level, enjoy a family room with access to the outdoors, a fourth bedroom, and an additional full bathroom.
This exceptional property spans nearly 6 acres of intimate, wooded land, enhanced by a large garage with mezzanine storage and a carport--adding both comfort and convenience.
Ideally located, this mountainside residence provides direct access to the multifunctional C1 trail and easy enjoyment of Lake Bromont, while being steps away from the village with its restaurants, terraces, boutiques, markets, and several golf courses.
Also nearby are the Olympic equestrian park, ski slopes, hiking trails, and the renowned Balnea Spa.
Only 5 minutes from Highway 10, exit 78 or exit 74, where daily coach service to Montreal and Sherbrooke is available.
Guaranteed to be a true favorite!
Amenities
- Backyard
- Balcony
- Basement - Finished
- Country Living
- Cycling
- Fireplace
- Garage
- Golf
- Hardwood Floors
- Hiking
- Laundry
- Mountain
- Mountain View
- Outdoor Living
- Parking
- Security System
- Ski (Snow)
- Storage
- Terrace
- Walk In Closet
Rooms
- TypeLevelDimensionsFlooring
- HallwayGround floor8' 4.8" x 8' 10.8"Ceramic tiles
- OtherGround floor5' 1.3" x 7' 9.6"Ceramic tiles
- WashroomGround floor3' 9.6" x 7' 2.4"Ceramic tiles
- Living roomGround floor17' 2.4" x 20' 4.8"Wood
- Dining roomGround floor15' 7.2" x 13'Wood
- KitchenGround floor18' 4.8" x 14' 10.8"Wood
- OtherGround floor5' 1.2" x 3' 1.3"Wood
- Laundry room2nd floor9' 1.2" x 8' 4.8"Ceramic tiles
- Bathroom2nd floor9' 1.2" x 11' 10.8"Ceramic tiles
- Bedroom2nd floor12' 2.4" x 10' 1.2"Wood
- Walk-In Closet2nd floor4' 1.3" x 4' 6"Wood
- Bedroom2nd floor12' 2.4" x 15' 9.6"Wood
- Walk-In Closet2nd floor4' 4.8" x 4' 1.3"Wood
- Primary bedroom2nd floor16' 9.6" x 15' 7.2"Wood
- Walk-In Closet2nd floor11' x 4' 1.2"Wood
- BedroomOther16' 4.8" x 14' 4.8"Slate
- Family roomOther20' 1.3" x 14' 9.6"Slate
- Other2nd floor9' 10.8" x 14' 1.2"Concrete
- Bathroom2nd floor9' 10.8" x 8' 6"Ceramic tiles
- Storage2nd floor11' 3.6" x 11' 4.8"Concrete
Listing Agents
Ask Us For More Information
Ask Us For More Information
Location
80 Rue Lawrence, Bromont, Québec, J2L3C5 Canada
Around this property
Information about the area within a 5-minute walk of this property.
Request Neighbourhood Information
Learn more about the neighbourhood and amenities around this home
Request NowPayment Calculator
- $
- %$
- %
- Principal and Interest 0
- Property Taxes 0
- Strata / Condo Fees 0
Additional Features
Carport: Other -- Attached to the garage, Distinctive features: Water access -- Stream, Distinctive features: Water front -- Stream, Driveway: Other -- gravel, Cupboard: Wood, Heating system: Air circulation, Heating system: Other -- Heat pump, Heating system: Electric baseboard units, Water supply: Artesian well, Heating energy: Electricity, Equipment available: Central vacuum cleaner system installation, Equipment available: Ventilation system, Equipment available: Electric garage door, Equipment available: Central heat pump, Windows: PVC, Foundation: Poured concrete, Hearth stove: Wood fireplace, Garage: Other -- Storage mezzanine, Garage: Heated, Garage: Detached, Distinctive features: No neighbours in the back, Distinctive features: Cul-de-sac, Proximity: Highway, Proximity: Daycare centre, Proximity: Golf, Proximity: Hospital, Proximity: Park - green area, Proximity: Bicycle path, Proximity: Elementary school, Proximity: Alpine skiing, Proximity: Cross-country skiing, Proximity: Snowmobile trail, Proximity: ATV trail, Siding: Other -- maibec, Bathroom / Washroom: Other -- Bath, Bathroom / Washroom: Separate shower, Basement: 6 feet and over, Basement: Other, Basement: Separate entrance, Basement: Finished basement, Parking: Carport x 2, Parking: Outdoor x 6, Parking: Garage x 1, Sewage system: Other -- Ecoflo, Distinctive features: Wooded, Window type: Hung, Roofing: Asphalt shingles, Topography: Sloped, Topography: Flat, View: Mountain, Zoning: Residential
Marketed By
Sotheby’s International Realty Québec
17 Chemin Lakeside
Knowlton, Quebec, J0E 1V0

