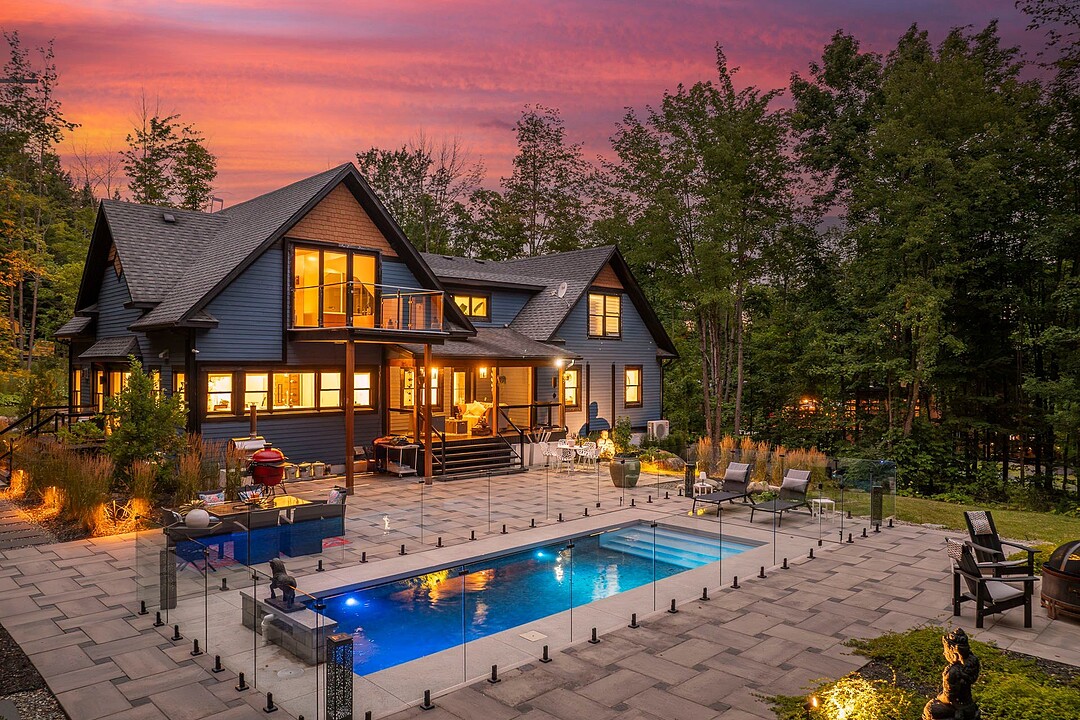Key Facts
- MLS® #: 13960098
- Property ID: SIRC2927157
- Property Type: Residential, Single Family Detached
- Lot Size: 91,697.75 sq.ft.
- Year Built: 2012
- Bedrooms: 5
- Bathrooms: 3+1
- Parking Spaces: 10
- Municipal Taxes 2026: $6,022
- School Taxes 2025: $725
- Listed By:
- Johanne Meunier, Marie-Piers Barsalou
Property Description
Sumptuous residence just steps away from Bromont's ski mountain! Combining elegance and comfort, this uniquely designed home stands out with its generous volumes and warm atmosphere. Perfectly integrated into its natural surroundings, it offers breathtaking views of nature and unparalleled privacy, all while remaining close to amenities. The outdoor layout, designed for relaxation and entertaining, features a pool, a spa, expansive terraces, a fire pit area, and a double garage. All of this is set on a beautifully wooded lot of over 2 acres, providing a peaceful and exceptional living environment. A must-see!
296 de la Mitis,
Prestigious property nestled on a magnificent lot of over 2 acres, in the heart of nature!
This spacious two-storey home stands out with its unique design, combining warmth, elegance, and conviviality.
The main living area impresses with its fireplace, stunning wine cellar, and unobstructed views of the surrounding nature.
The kitchen, both high-end and functional, features a large quartz island and offers direct access to the terrace and backyard -- perfect for entertaining.
The main floor also includes three bedrooms and two bathrooms, providing absolute comfort for the entire family.
Upstairs, the primary suite is a true haven of peace: a large bedroom with a private balcony, an ensuite bathroom, and a spacious walk-in closet. The upper level is completed by a cozy lounge area and an additional room that can be converted into a bedroom or an office, depending on your needs.
The fully finished basement offers a large family room with a bar area, a gym, an additional bedroom, a laundry room, and a powder room.
The backyard, designed for comfort and conviviality, features an in-ground pool, a spa, expansive terraces, and beautifully lit landscaping -- an ideal space to relax and entertain!
The new detached double garage provides functionality and additional storage space, perfect for the whole family.
An exceptional location, just minutes from Bromont's ski mountain, hiking trails, golf courses, and all amenities -- boutiques, restaurants, and services. A truly unique property, not to be missed!
**The seller agrees to grant the purchaser of 296 Rue de la Mitis, Bromont (lots #3 675 541 and #4 285 868) a right of first refusal for the acquisition of the vacant lot located on Rue de la Mitis (lots #3 675 540 and #4 285 869).
**The existing septic tank has a capacity of 3.4 m³ and is designed for a three-bedroom residence.
Amenities
- Basement - Finished
- Cycling
- Fireplace
- Forest
- Garage
- Gardens
- Hardwood Floors
- Hiking
- Mountain
- Outdoor Living
- Outdoor Pool
- Parking
- Patio
- Ski (Snow)
- Ski Resort
Rooms
- TypeLevelDimensionsFlooring
- HallwayGround floor7' x 17' 2.4"Ceramic tiles
- Walk-In ClosetGround floor6' 3.6" x 7' 6"Ceramic tiles
- Living roomGround floor13' 2.4" x 16' 3.6"Ceramic tiles
- Dining roomGround floor8' 4.8" x 16' 3.6"Ceramic tiles
- KitchenGround floor13' 8.4" x 16' 3.6"Ceramic tiles
- OtherGround floor8' x 5' 7.2"Ceramic tiles
- Walk-In ClosetGround floor6' 6" x 4' 10.8"Ceramic tiles
- BathroomGround floor8' x 6' 1.2"Other
- HallwayGround floor13' 1.2" x 7' 6"Ceramic tiles
- BedroomGround floor16' 9.6" x 10'Ceramic tiles
- BathroomGround floor8' 1.2" x 11' 8.4"Other
- BedroomGround floor12' 7.2" x 10' 1.3"Ceramic tiles
- BedroomGround floor10' 1.3" x 10' 1.3"Ceramic tiles
- Den2nd floor15' 3.6" x 20' 3.6"Wood
- Home office2nd floor33' 1.2" x 13' 10.8"Wood
- Primary bedroom2nd floor36' 1.2" x 16' 8.4"Wood
- Other2nd floor14' x 8' 10.8"Ceramic tiles
- BedroomBasement9' 4.8" x 13' 3.6"Other
- Family roomBasement26' 2.4" x 33' 1.2"Other
- WashroomBasement4' 9.6" x 3' 1.2"Ceramic tiles
- OtherBasement7' 1.2" x 10' 1.2"Concrete
- Laundry roomBasement7' 9.6" x 9' 3.6"Other
- PlayroomBasement23' 9.6" x 22' 2.4"Other
- StorageBasement7' 1.3" x 21' 1.3"Concrete
Listing Agents
Ask Us For More Information
Ask Us For More Information
Location
296 Rue de La Mitis, Bromont, Québec, J2L3C8 Canada
Around this property
Information about the area within a 5-minute walk of this property.
Request Neighbourhood Information
Learn more about the neighbourhood and amenities around this home
Request NowPayment Calculator
- $
- %$
- %
- Principal and Interest 0
- Property Taxes 0
- Strata / Condo Fees 0
Additional Features
Driveway: Other -- Gravel, Heating system: Other -- Heat pump, Heating system: Space heating baseboards, Heating system: Radiant, Water supply: Artesian well, Energy efficiency: Novoclimat certification, Heating energy: Electricity, Equipment available: Central vacuum cleaner system installation, Equipment available: Other -- UV lamp, generator, Equipment available: Ventilation system, Equipment available: Wall-mounted heat pump, Windows: PVC, Foundation: Poured concrete, Hearth stove: Gaz fireplace, Garage: Heated, Garage: Detached, Garage: Double width or more, Distinctive features: No neighbours in the back, Pool: Heated, Pool: Inground, Proximity: Highway, Proximity: Daycare centre, Proximity: Golf, Proximity: Hospital, Proximity: Park - green area, Proximity: Bicycle path, Proximity: Elementary school, Proximity: Alpine skiing, Proximity: High school, Proximity: Cross-country skiing, Siding: Other -- Maibec, Bathroom / Washroom: Adjoining to the master bedroom, Bathroom / Washroom: Separate shower, Basement: 6 feet and over, Basement: Other -- Heated floor, Basement: Separate entrance, Basement: Finished basement, Parking: Outdoor x 8, Parking: Garage x 2, Sewage system: BIONEST system, Distinctive features: Wooded, Landscaping: Landscape, Window type: Hung, Window type: Crank handle, Roofing: Asphalt shingles, Topography: Flat, View: Other -- Forest, Zoning: Residential
Marketed By
Sotheby’s International Realty Québec
17 Chemin Lakeside
Knowlton, Quebec, J0E 1V0

