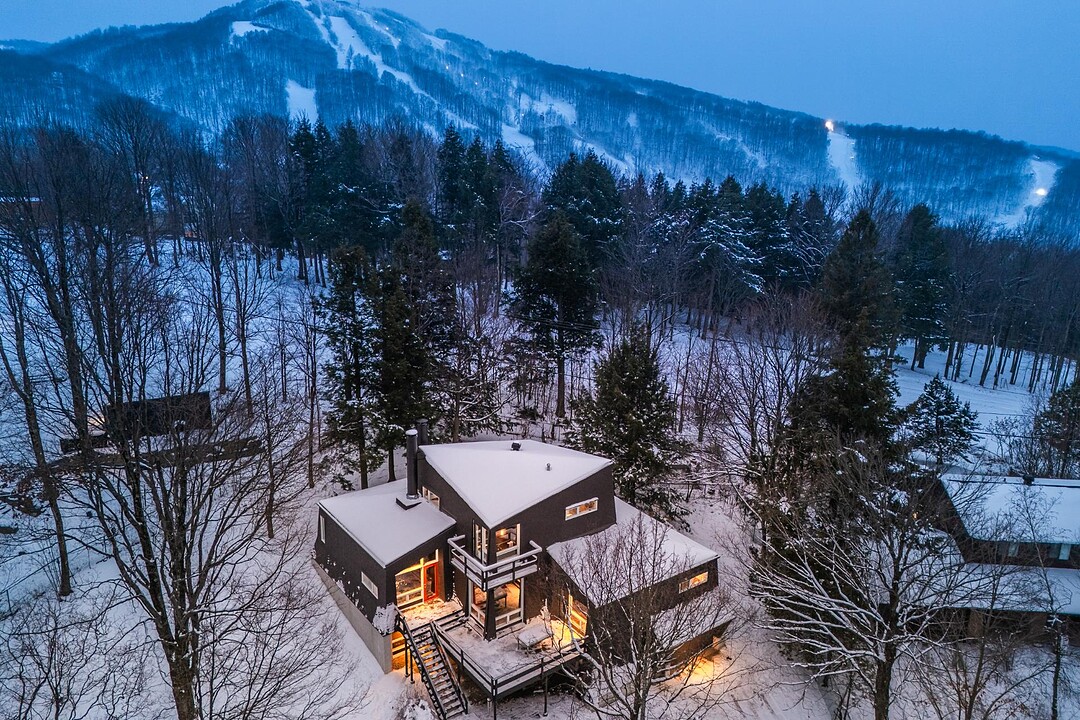Key Facts
- MLS® #: 28195171
- Property ID: SIRC2209247
- Property Type: Residential, Single Family Detached
- Lot Size: 26,219.81 sq.ft.
- Year Built: 1966
- Bedrooms: 4
- Bathrooms: 3
- Parking Spaces: 10
- Municipal Taxes 2025: $8,081
- School Taxes 2025: $964
- Listed By:
- Marie-Piers Barsalou, Johanne Meunier
Property Description
SKI-IN/SKI-OUT! Exceptional location right on the edge of the Victoriaville ski trail on Ski Bromont mountain! Nestled in the heart of a beautiful wooded lot, this spacious residence offers warm living spaces and unmatched privacy. With 4 bedrooms, inviting living rooms, multiple terraces, and an exceptional backyard, this property is a dream come true for outdoor enthusiasts. To complete this idyllic setting: an in-ground pool, a Finnish sauna, a garage, and a long private driveway add a touch of exclusivity. A unique haven of peace where nature, comfort, and recreation come together in perfect harmony!
109 de Rouville,
SKI-IN/SKI-OUT & SOUGHT-AFTER LOCATION!
Discover this stunning residence nestled along the Victoriaville ski trail, in the heart of Ski Bromont mountain!
Located at the end of a long private driveway, this property is a true architectural masterpiece. Its irregular shapes create unique and inviting living spaces, blending modernity with elegance.
Set on a vast lot of over 26,000 sq. ft., bordered by mature trees, it offers exceptional privacy in a highly desirable area. Perfectly designed for outdoor living, with a landscaped yard, in-ground pool, and multiple terraces to fully enjoy the summer in peace.
The main floor stands out with soaring red cedar ceilings and a magnificent wood-burning fireplace, creating a warm and refined atmosphere.
Inside, you'll find a functional kitchen with direct access to the terrace, a formal living room, a TV nook, a spacious dining area, a cozy reading room, two office spaces, and a fully renovated bathroom.
Upstairs, enjoy three bright bedrooms and a renovated bathroom, designed with comfort and tranquility in mind.
The garden level features a spacious family room and a mudroom area, perfectly suited for outdoor and sports enthusiasts. This level also includes a laundry room, a full bathroom, and a sauna!
Additionally, a garage, a workshop, and ample storage space complete this exceptional property.
Over the years, the residence has undergone numerous significant improvements, such as:
- Roof replacement - Replacement of sliding windows, some curtain walls, and doors - Installation of a new drainage system - Bathroom renovations - Addition of new electric baseboards - ... and more. See the seller's declaration for full details!
Located in a high-end, exclusive neighborhood on the Mont Soleil side of Bromont's Montagne d'Expériences, with nearby trails for hiking and biking enthusiasts.
Just minutes from all amenities, the charming village of Bromont, and its many restaurants, terraces, boutiques, market, and golf courses.
Enjoy a peaceful natural setting while being only 5 minutes from Highway 10, exits 78 or 74, where daily shuttle service to Montréal and Sherbrooke is available.
Come discover this truly unique place where architecture, comfort, and nature come together in perfect harmony!
*Please note that some photos have been digitally altered through virtual staging, both in terms of furnishings and the exterior siding color, to help inspire and better visualize the property's potential.
Amenities
- 2 Fireplaces
- Balcony
- Basement - Finished
- Den
- Exercise Room
- Fireplace
- Forest
- Garage
- Golf
- Hardwood Floors
- Hiking
- Hunting
- Jogging/Bike Path
- Laundry
- Mountain
- Mountain View
- Open Floor Plan
- Open Porch
- Outdoor Living
- Outdoor Pool
- Parking
- Privacy
- Privacy Fence
- Security System
- Ski (Snow)
- Ski Property
- Ski Resort
- Ski-in/Ski-out
- Storage
- Terrace
- Vaulted Ceilings
- Workshop
Rooms
- TypeLevelDimensionsFlooring
- Home officeGround floor11' 3.6" x 11' 7.2"Wood
- DenGround floor14' 4.8" x 12' 1.2"Wood
- Dining roomGround floor11' 6" x 13'Wood
- Living roomGround floor25' 4.8" x 11' 7.2"Wood
- Living roomGround floor18' 4.8" x 13' 7.2"Wood
- KitchenGround floor12' 3.6" x 13' 10.8"Linoleum
- Primary bedroom2nd floor11' 1.3" x 12' 3.6"Wood
- Bathroom2nd floor4' 8.4" x 12' 2.4"Ceramic tiles
- Bedroom2nd floor12' 3.6" x 11' 1.2"Wood
- Bedroom2nd floor12' 1.2" x 8' 9.6"Wood
- OtherOther10' 2.4" x 14' 4.8"Ceramic tiles
- OtherOther14' 7.2" x 12' 4.8"Carpet
- StorageOther11' 7.2" x 7' 10.8"Carpet
- Laundry roomOther12' 1.2" x 5' 3.6"Ceramic tiles
- BathroomOther6' 1.2" x 6' 4.8"Ceramic tiles
- Family roomOther22' 6" x 11' 3.6"Carpet
Listing Agents
Ask Us For More Information
Ask Us For More Information
Location
109 Rue de Rouville, Bromont, Québec, J2L2B9 Canada
Around this property
Information about the area within a 5-minute walk of this property.
Request Neighbourhood Information
Learn more about the neighbourhood and amenities around this home
Request NowPayment Calculator
- $
- %$
- %
- Principal and Interest 0
- Property Taxes 0
- Strata / Condo Fees 0
Additional Features
Driveway: Asphalt, Heating system: Electric baseboard units, Water supply: Municipality, Heating energy: Electricity, Equipment available: Other -- SKI-IN/SKI-OUT, Equipment available: Private yard, Equipment available: Electric garage door, Equipment available: Sauna, Equipment available: Alarm system, Windows: Other, Foundation: Concrete block, Hearth stove: Other -- 2 wood-burning fireplaces, Garage: Heated, Garage: Double width or more, Garage: Fitted, Distinctive features: Other -- SKI-IN/SKI-OUT, Distinctive features: No neighbours in the back, Pool: Other -- Chlorine, Pool: Inground, Proximity: Other -- SKI-IN/SKI-OUT, Proximity: Highway, Proximity: Daycare centre, Proximity: Golf, Proximity: Hospital, Proximity: Park - green area, Proximity: Bicycle path, Proximity: Elementary school, Proximity: Alpine skiing, Proximity: High school, Proximity: Cross-country skiing, Restrictions/Permissions: Short-term rentals not allowed, Siding: Other -- White cedar, Basement: 6 feet and over, Basement: Other -- Garden level, Sauna, Basement: Separate entrance, Basement: Finished basement, Parking: Outdoor x 8, Parking: Garage x 2, Sewage system: Municipal sewer, Distinctive features: Wooded, Landscaping: Landscape, Window type: Sliding, Window type: Crank handle, Roofing: Elastomer membrane, Topography: Sloped, View: Mountain, Zoning: Residential
Marketed By
Sotheby’s International Realty Québec
17 Chemin Lakeside
Knowlton, Quebec, J0E 1V0

