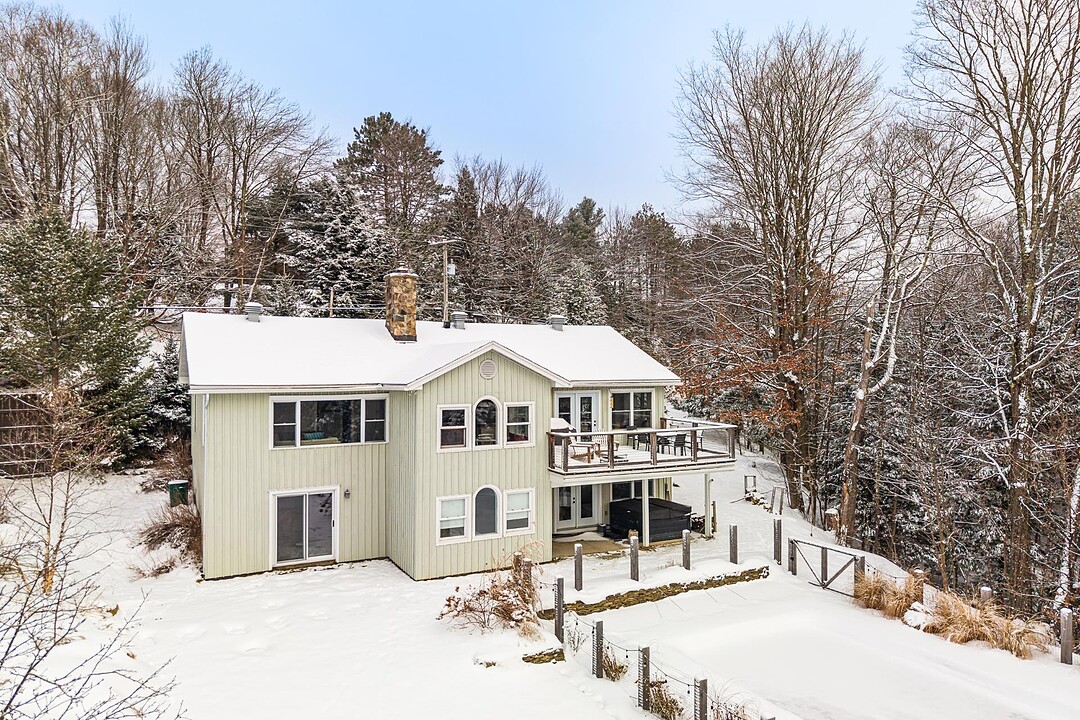Key Facts
- MLS® #: 23640446
- Property ID: SIRC2453668
- Property Type: Residential, Single Family Detached
- Lot Size: 331,873.96 sq.ft.
- Year Built: 1950
- Bedrooms: 4
- Bathrooms: 2
- Parking Spaces: 4
- Municipal Taxes 2025: $3,850
- School Taxes 2024: $420
- Listed By:
- Johanne Meunier, Marie-Piers Barsalou
Property Description
Beautiful estate of over 7 acres nestled in a unique environment! The warm and bright house blends perfectly with the surrounding nature. Exceptional views, a stream with crystal-clear waters, small waterfalls, private trails, and an artisanal maple grove create a bucolic setting. Also enjoy the terrace, spa, inground pool, and intimate courtyard--perfect for making the most of the summer season. Just minutes from the village of Knowlton, this property offers a friendly and welcoming lifestyle immersed in nature!
84 Glen Road,
This charming estate of over 7 acres welcomes you into a peaceful and lush environment from the moment you arrive.
The house stands out with its beautiful brightness, abundant windows, and warm atmosphere, where wood and carefully crafted details play a prominent role.
The kitchen is functional and inviting, offering plenty of storage space and a charming antique stove that adds character.
The living areas are spacious and well designed: a large living room, a sitting room, and a dining room with a magnificent view of the mountains. The dining room, featuring a cathedral ceiling and a fireplace, is perfect for sharing special moments with family.
The house includes four bright bedrooms, as well as a large family room ideal for gathering or relaxing.
Outside, a lovely terrace lets you fully enjoy sunny days. You'll also find a private courtyard with a spa and an inground pool -- a pleasant setting to enjoy the summer.
A clear-water stream crosses the property, accompanied by small waterfalls and spots ideal for swimming. Trails lead you to various viewpoints throughout the natural surroundings.
A small maple grove with a screened veranda adds to the charm of the place -- perfect for simple gatherings.
Located just minutes from the village of Knowlton and its amenities, this property offers a peaceful lifestyle close to nature in a privileged setting.
Amenities
- Backyard
- Basement - Finished
- Fireplace
- Hardwood Floors
- Laundry
- Mountain
- Mountain View
- Open Floor Plan
- Outdoor Living
- Outdoor Pool
- Parking
- Patio
- Privacy
- River View
- Riverfront
- Spa/Hot Tub
- Storage
- Vaulted Ceilings
- Water View
Rooms
- TypeLevelDimensionsFlooring
- HallwayGround floor6' 9.6" x 5' 8.4"Slate
- Dining roomGround floor18' 4.8" x 15' 6"Slate
- KitchenGround floor13' 3.6" x 15' 1.3"Wood
- DinetteGround floor8' 4.8" x 12' 6"Wood
- Living roomGround floor13' 9.6" x 18' 6"Wood
- BedroomGround floor12' x 9' 1.2"Wood
- BathroomGround floor8' x 4' 10.8"Ceramic tiles
- Primary bedroomGround floor11' 1.3" x 11' 1.3"Wood
- OtherOther4' 2.4" x 8' 6"Slate
- PlayroomOther14' 1.2" x 15' 3.6"Ceramic tiles
- Laundry roomOther8' 3.6" x 8' 9.6"Slate
- Family roomOther13' 10.8" x 15' 1.2"Slate
- BedroomOther10' 10.8" x 9' 1.3"Carpet
- BathroomOther7' 10.8" x 4' 1.3"Ceramic tiles
- BedroomOther25' 2.4" x 15' 1.2"Carpet
Listing Agents
Ask Us For More Information
Ask Us For More Information
Location
84 Ch. de Glen, Bolton-Ouest, Québec, J0E2T0 Canada
Around this property
Information about the area within a 5-minute walk of this property.
Request Neighbourhood Information
Learn more about the neighbourhood and amenities around this home
Request NowPayment Calculator
- $
- %$
- %
- Principal and Interest 0
- Property Taxes 0
- Strata / Condo Fees 0
Additional Features
Distinctive features: Water front -- Stream, Driveway: Not Paved, Cupboard: Thermoplastic, Heating system: Space heating baseboards, Heating system: Electric baseboard units, Water supply: Artesian well, Heating energy: Wood, Heating energy: Electricity, Heating energy: Propane, Windows: Wood, Windows: PVC, Foundation: Poured concrete, Hearth stove: Gaz fireplace, Distinctive features: No neighbours in the back, Pool: Heated, Pool: Inground, Proximity: Other -- Proximity to the beautiful village of Knowlton, Proximity: Highway, Proximity: Daycare centre, Proximity: Golf, Proximity: Park - green area, Proximity: Elementary school, Proximity: Alpine skiing, Proximity: Cross-country skiing, Siding: Wood, Bathroom / Washroom: Separate shower, Basement: 6 feet and over, Basement: Other -- Garden level, Basement: Separate entrance, Basement: Finished basement, Parking: Outdoor x 4, Sewage system: Purification field, Sewage system: Septic tank, Distinctive features: Wooded, Landscaping: Landscape, Window type: Hung, Roofing: Asphalt shingles, Topography: Sloped, Topography: Flat, View: Water, View: Mountain, View: Panoramic, Zoning: Agricultural, Zoning: Residential
Marketed By
Sotheby’s International Realty Québec
17 Chemin Lakeside
Knowlton, Quebec, J0E 1V0

