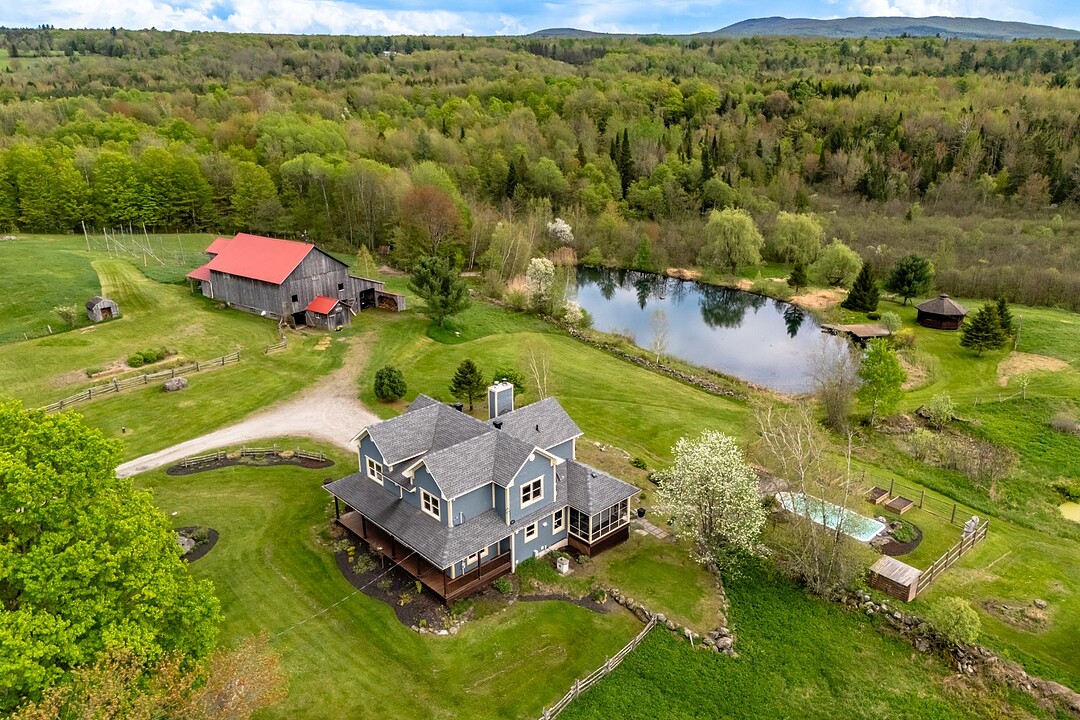Key Facts
- MLS® #: 25122397
- Property ID: SIRC2437178
- Property Type: Residential, Single Family Detached
- Lot Size: 2,811,748.68 sq.ft.
- Year Built: 2005
- Bedrooms: 3
- Bathrooms: 2+1
- Parking Spaces: 8
- Municipal Taxes 2025: $4,536
- School Taxes 2024: $798
- Listed By:
- Lindsay Hart, Andrew Hops
Property Description
Welcome to your dream retreat--a breathtaking 65-acre property nestled in the heart of the Eastern Townships, renowned for its panoramic views, wide-open spaces, and natural beauty. This enchanting property offers a rare combination of tranquility, charm, and versatility. The residence offers 3 bedrooms, 2+1 bathrooms, a 3-season veranda and open living spaces with views of the property throughout. There is a pool, trails, pond and barn with ample space for parking. A rare natural oasis close to the city.
Set against the stunning backdrop of Mount Sutton, the land features a harmonious blend of lush meadows, mature woodlands, a meandering stream, a serene pond, and an inviting pool area--perfect for relaxation or entertaining.
The handcrafted residence itself radiates warmth and comfort, highlighted by:
-A cozy 3-season veranda ideal for enjoying the views year-round
-Sun-filled, thoughtfully designed living spaces
-High-quality, tasteful finishes and noble construction materials throughout
-3 bedrooms with views
-2 + 1 bathrooms
-A full family room basement with good ceiling height
-Practical mudroom with sink excellent for day-to-day living
A charming heritage barn built in 1890 for those who love rustic charm or require space for creative or practical projects, the classic barn on the property is a standout feature. Whether used for storage, a workshop, a recreational space, or even housing animals, it offers endless versatility. Scenic trails throughout the property for personal enjoyment & serenity!
Whether you're seeking a private country getaway, a full-time residence surrounded by nature, or a property with potential for agri-tourism or hobby farming, this estate offers it all. A true gem that combines lifestyle, land, and location.
This special oasis is only 60 minutes from Montreal!
A must see!
*Declarations: - All fireplaces need to be verified by the buyer and are sold without any warranty with respect to their compliance with applicable regulations and insurance company requirements. - The choice of building inspector to be agreed upon by both parties prior to inspection.
Amenities
- Basement - Finished
- Mountain
- Mountain View
- Parking
Rooms
- TypeLevelDimensionsFlooring
- OtherGround floor6' 1.2" x 8' 6"Tiles
- Living roomGround floor15' 1.2" x 13' 10.8"Wood
- Dining roomGround floor12' 4.8" x 15' 4.8"Wood
- KitchenGround floor15' 10.8" x 16' 10.8"Tiles
- Solarium/SunroomGround floor13' x 14'Wood
- Home officeGround floor9' 4.8" x 11' 10.8"Wood
- BathroomGround floor7' 10.8" x 11' 10.8"Tiles
- OtherGround floor12' 6" x 8' 1.3"Wood
- Family room2nd floor11' 10.8" x 25' 9.6"Wood
- Primary bedroom2nd floor15' 1.3" x 15' 1.3"Wood
- Bedroom2nd floor12' 2.4" x 12' 10.8"Wood
- Bedroom2nd floor12' 2.4" x 12' 2.4"Wood
- Bathroom2nd floor10' 2.4" x 12' 6"Tiles
- Family roomBasement27' 2.4" x 24' 3.6"Wood
- WashroomBasement4' 1.2" x 4' 8.4"Concrete
- StorageBasement27' 1.2" x 12' 8.4"Concrete
Listing Agents
Ask Us For More Information
Ask Us For More Information
Location
16 Ch. Mizener, Bolton-Ouest, Québec, J0E2T0 Canada
Around this property
Information about the area within a 5-minute walk of this property.
Request Neighbourhood Information
Learn more about the neighbourhood and amenities around this home
Request NowAdditional Features
Distinctive features: Water access -- Pond, Distinctive features: Boat without motor only, Driveway: Other -- Gravel, Cupboard: Wood, Water supply: Artesian well, Heating energy: Electricity, Equipment available: Water softener, Equipment available: Ventilation system, Foundation: Poured concrete, Hearth stove: Wood fireplace, Distinctive features: No neighbours in the back, Pool: Heated, Pool: Inground, Proximity: Highway, Proximity: Daycare centre, Proximity: Golf, Proximity: Park - green area, Proximity: Bicycle path, Proximity: Elementary school, Proximity: Alpine skiing, Proximity: High school, Proximity: Cross-country skiing, Bathroom / Washroom: Separate shower, Basement: Finished basement, Parking: Outdoor x 8, Sewage system: Purification field, Sewage system: Septic tank, Distinctive features: Wooded, Landscaping: Landscape, Roofing: Asphalt shingles, Topography: Flat, View: Other -- Pond, View: Mountain, View: Panoramic, Zoning: Agricultural
Marketed By
Sotheby’s International Realty Québec
1430 rue Sherbrooke Ouest
Montréal, Quebec, H3G 1K4

