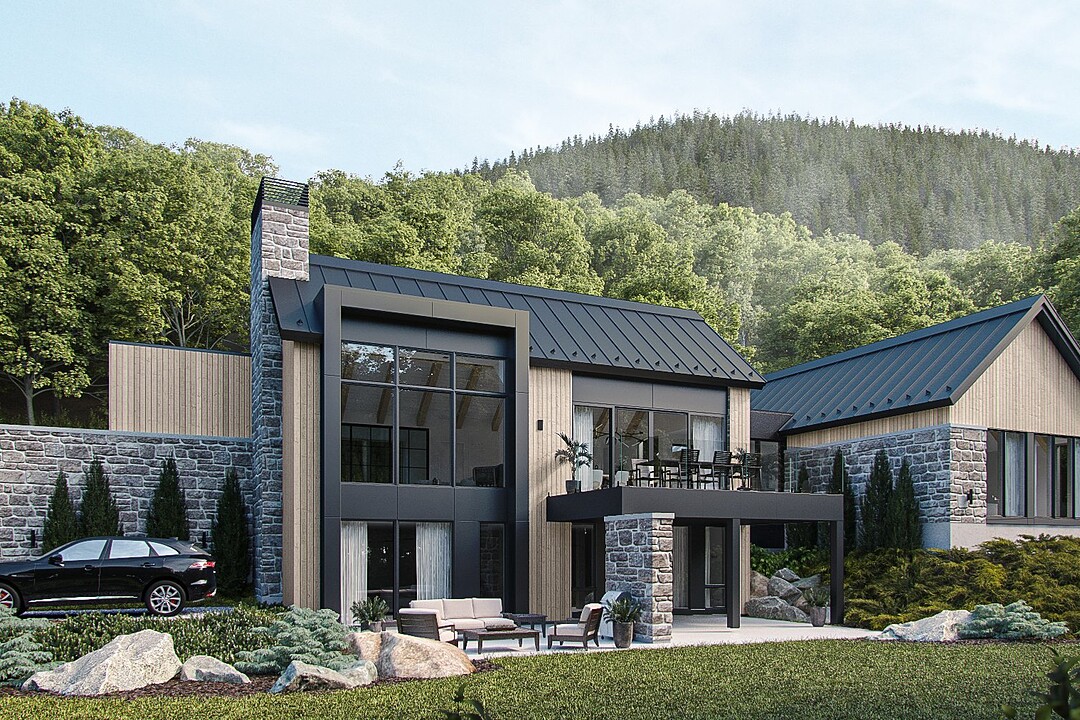Key Facts
- MLS® #: 19331017
- Property ID: SIRC2443818
- Property Type: Residential, Single Family Detached
- Lot Size: 103,260.35 sq.ft.
- Bedrooms: 4
- Bathrooms: 2+1
- Municipal Taxes 2025: $438
- School Taxes 2025: $78
- Listed By:
- Marie-Piers Barsalou, Johanne Meunier
Property Description
Sommets Galvin Heights Estate -- Lot #5 & Manitonga model ! A peaceful haven for architecture enthusiasts. Discover this fully wooded lot, nestled in the heart of a private estate spanning over 230 acres. Located just 1 hour and 15 minutes from Montreal and 15 minutes from Magog, this exceptional setting offers a rare opportunity to bring a prestigious architectural project to life in a naturally preserved environment. The Galvin Heights Estate offers an exclusive setting where design and nature coexist in perfect harmony!
Lot #5 & Manitonga Model!
Your opportunity to build your prestige residence in the exclusive and sought-after environment of Sommets Galvin Heights!
- Manitonga Model -
- Single-storey with garden-level basement - Living area of 3,748 sq. ft. - 4 bedrooms
Offered as part of a harmonized architectural project signed by SGDA Architecture & Design, this lot is a rare and fleeting opportunity for architecture enthusiasts. Take advantage of the expertise of a seasoned team specializing in the design and construction of bespoke luxury homes, to bring your dream project to life.
Nestled in a small English-rooted municipality neighboring Magog, the estate spans over 230 acres of preserved natural land. It elegantly combines architectural refinement and natural surroundings to create a truly exceptional living environment.
Designed to offer privacy and tranquility, each lot is generously sized, has no rear neighbors, and backs onto a vast wildlife corridor, promoting harmonious coexistence with nature.
One of the most exclusive estates, featuring a gated entrance with a security system and a shared pavilion (to come) located on the edge of a beautiful pond.
Enjoy direct access to protected forest areas, including several kilometers of trails, relaxation areas, and numerous observation points. Two private tennis courts, currently under development, will further enhance your nature-filled experience.
In collaboration with several regional partners dedicated to biodiversity conservation, nearly 200 acres will eventually be designated as a permanently protected biological conservation zone -- a clear commitment to future generations and land preservation.
Located within 15 minutes of the estate:
- Saint-Benoît-du-Lac Abbey - Bryant's Landing boat launch - Owl's Head ski resort and golf club - Orford ski resort - Bromont Airport (35 minutes) - Le Merry Club Marina (See the various lake access options available to residents. Please consult the listing brokers for further details.) - and much more.
Contact us to learn more about this unique opportunity to own in the Sommets Galvin Heights estate!
* All models (Brownsburg, Cella, Manitonga, Canopée) can be built on any of the available lots.
- Measurements are taken from the plans and are subject to change.
Rooms
- TypeLevelDimensionsFlooring
- HallwayGround floor9' 1.2" x 6'Other
- Walk-In ClosetGround floor6' 4.8" x 11' 8.4"Other
- DenGround floor9' 9.6" x 15' 9.6"Other
- WashroomGround floor7' 2.4" x 5' 3.6"Other
- Laundry roomGround floor7' 2.4" x 8'Other
- OtherGround floor7' 2.4" x 5'Other
- KitchenGround floor12' 1.2" x 19' 3.6"Other
- Dining roomGround floor8' 1.2" x 15' 4.8"Other
- Living roomGround floor11' 9.6" x 20' 1.2"Other
- OtherGround floor6' x 11' 4.8"Other
- Primary bedroomGround floor11' 6" x 18' 8.4"Other
- OtherGround floor11' 7.2" x 7' 8.4"Other
- Walk-In ClosetGround floor12' 3.6" x 6' 4.8"Other
- BedroomGround floor11' 1.2" x 18' 8.4"Other
- BedroomOther12' 6" x 11' 2.4"Other
- BedroomOther12' 7.2" x 11' 2.4"Other
- OtherOther9' 10.8" x 4' 1.2"Other
- StorageOther9' 10.8" x 5'Other
- BathroomOther9' 10.8" x 7' 1.2"Other
- OtherOther9' 10.8" x 4'Other
- DenOther10' 2.4" x 15' 9.6"Other
- StorageOther7' 6" x 11' 2.4"Other
- Family roomOther12' 7.2" x 15' 8.4"Other
Listing Agents
Ask Us For More Information
Ask Us For More Information
Location
5 Ch. Galvin, Austin, Québec, J0B1B0 Canada
Around this property
Information about the area within a 5-minute walk of this property.
Request Neighbourhood Information
Learn more about the neighbourhood and amenities around this home
Request NowPayment Calculator
- $
- %$
- %
- Principal and Interest 0
- Property Taxes 0
- Strata / Condo Fees 0
Additional Features
Water supply: Artesian well, Distinctive features: No neighbours in the back, Sewage system: Purification field, Sewage system: Septic tank, Distinctive features: Wooded, Topography: Sloped, Topography: Flat, Zoning: Residential
Marketed By
Sotheby’s International Realty Québec
17 Chemin Lakeside
Knowlton, Quebec, J0E 1V0

