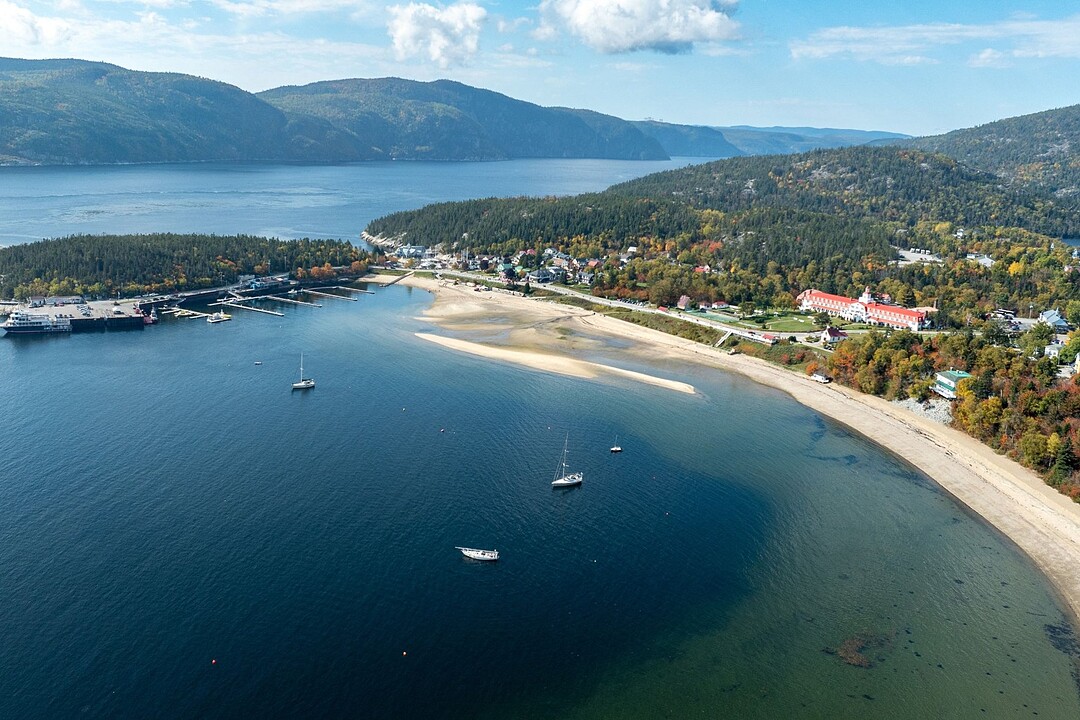Key Facts
- MLS® #: 24687679
- Property ID: SIRC2452131
- Property Type: Residential, Single Family Detached
- Living Space: 5,384.11 sq.ft.
- Lot Size: 70,728.58 sq.ft.
- Year Built: 1873
- Bedrooms: 7
- Bathrooms: 2+1
- Parking Spaces: 13
- Municipal Taxes 2024: $5,439
- School Taxes 2024: $316
- Listed By:
- Maurice Houle, Herbert Ratsch
Property Description
Exceptional property located on the shores of Tadoussac Bay, offering a stunning view of the Saint Lawrence River. This historical gem reflects the architecture and elegance of the late 19th century. Built in 1873 for Lord Dufferin, the 3rd Governor General of Canada, this summer home is in perfect harmony with the natural beauty of the region. Only beachfront property in Tadoussac situated at the crossroads of three iconic regions: Charlevoix, Côte-Nord, and Saguenay--Lac-Saint-Jean. With its 20 rooms--including 7 bedrooms and 2 bathrooms--the residence offers generous space and incredible potential for those seeking an historic property.
The site is exceptional not only for its natural beauty but also for its uniqueness within the region. The residence sits directly on the shores of Tadoussac Bay, with a staircase providing access to the beach for peaceful walks. From the terrace, the view of the St. Lawrence River is absolutely breathtaking. You can watch sailboats and whale-watching cruise ships setting off from the Tadoussac marina. From time to time, you may even spot whales playing in the bay--a magical sight for residents and visitors alike.
General features of the property:
- Residence not winterized
- Connected to municipal services (water and sewage)
- Asphalt shingle and metal roof (2023)
- Wood exterior siding
- 20 rooms, including 2 living rooms, 7 bedrooms, and 2 bathrooms
- Ceiling height: 11 ft on the main floor and 10 ft on the upper floor
- All floors are wood
- Large covered veranda running the full length of the house facing the bay
- Detached one-car garage
- 3 chimneys and 4 fireplaces
- 300 ft beachfront
- Large circular driveway
Main floor layout:
- Entrance hall with wide staircase to the upper floor / vestibule
- Two living rooms and a dining room that can be opened into one large 18 x 64 ft space using accordion doors separating each room. All three rooms have double door access to the side veranda
- Kitchen with a large pantry
- Artist's studio / laundry room / powder room / storage
Upper floor layout:
- 7 bedrooms / 2 bathrooms / back stairs / storage
Attic:
- Original large glass skylight over all hallways
- Large storage area with enough headroom to stand upright. Accessible by a vertical ladder
Located in a cul de sac and surrounded by mature trees, with circular driveway, the lot offers unmatched privacy and tranquility.
Tadoussac is at the heart of some of Québec's most scenic tourist regions: Charlevoix, Côte-Nord, and Saguenay--Lac-Saint-Jean. These regions are renowned for their attractions and outdoor activities, such as:
- Marinas in Tadoussac, Sacré-Coeur, and Cap-à-l'Aigle
- Whale-watching cruises and cruises along the Saguenay Fjord
- Water activities (pleasure boating, sea kayaking, windsurfing)
- Golf courses in Tadoussac and La Malbaie
- Tadoussac Tennis Club
- Freshwater lake swimming -- L'Anse à l'Eau in Tadoussac
- Marine Mammal Interpretation Centre
- Saguenay Fjord National Park, Saguenay--St. Lawrence Marine Park, and Monts-Valin National Park
- Many cross-country ski trails throughout Parc Languedoc in Tadoussac
- Alpine and cross-country skiing (Monts-Valin Ski Resort and Mont Grand-Fonds in La Malbaie)
- Scuba diving in Les Escoumins (renowned saltwater diving site in Québec)
- Blueberry Route and Saguenay Fjord Cycling Route
- Hiking trails for beginners and experts in Tadoussac and along the fjord
- Hunting and fishing outfitters
- Tadoussac Song Festival, Happening des Arts
- Closest airport is in Saguenay Bagotville
Downloads & Media
Amenities
- 3+ Fireplaces
- Bay
- Bay View
- City
- Garage
- Historic
- Mountain
- Mountain View
- Ocean Front
- Ocean View
- Open Floor Plan
- Open Porch
- Parking
- Privacy
- Water View
Rooms
- TypeLevelDimensionsFlooring
- HallwayGround floor30' x 9' 7.2"Wood
- Living roomGround floor21' x 18' 7.2"Wood
- Living roomGround floor13' x 18' 7.2"Wood
- KitchenGround floor22' x 13' 7.2"Wood
- OtherGround floor11' x 6'Wood
- Dining roomGround floor21' x 18' 7.2"Wood
- WorkshopGround floor18' x 14'Wood
- Laundry roomGround floor18' x 9' 7.2"Wood
- StorageGround floor12' x 9' 7.2"Wood
- WashroomGround floor11' x 3'Wood
- Primary bedroom2nd floor18' x 15'Wood
- Bedroom2nd floor18' x 12'Wood
- Bedroom2nd floor18' x 12'Wood
- Bedroom2nd floor18' x 14'Wood
- Bedroom2nd floor15' x 14'Wood
- Bedroom2nd floor18' x 9'Wood
- Bedroom2nd floor13' 6" x 12' 6"Wood
- Bathroom2nd floor13' 6" x 10' 7.2"Wood
- Bathroom2nd floor17' x 9'Wood
- Storage2nd floor17' x 6' 9.6"Wood
- Other3rd floor25' x 25'Wood
Listing Agents
Ask Us For More Information
Ask Us For More Information
Location
176 Rue du Bord de l'Eau, Tadoussac, Québec, G0T2A0 Canada
Around this property
Information about the area within a 5-minute walk of this property.
Request Neighbourhood Information
Learn more about the neighbourhood and amenities around this home
Request NowPayment Calculator
- $
- %$
- %
- Principal and Interest 0
- Property Taxes 0
- Strata / Condo Fees 0
Marketed By
Sotheby’s International Realty Québec
1430 rue Sherbrooke Ouest
Montréal, Quebec, H3G 1K4

