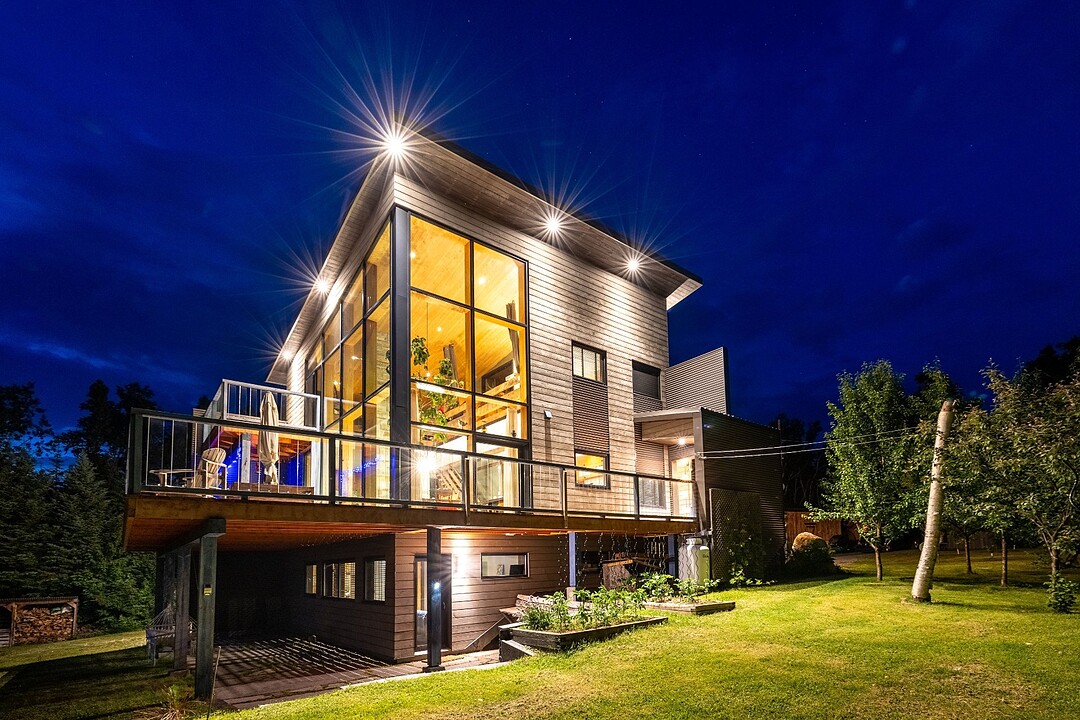Key Facts
- MLS® #: 27618159
- Property ID: SIRC2277011
- Property Type: Residential, Single Family Detached
- Living Space: 1,966.57 sq.ft.
- Lot Size: 41,001.89 sq.ft.
- Year Built: 2013
- Bedrooms: 4
- Bathrooms: 3
- Parking Spaces: 8
- Municipal Taxes 2025: $6,356
- School Taxes 2024: $324
- Listed By:
- Maurice Houle
Property Description
Located directly on the Saguenay fjord at an altitude of 70 meters, the property is a true paradise surrounded by nature with a breathtaking view of the fjord. The site is surrounded by 2 national parks and is located approximately 25 km from Tadoussac. The residence (2013) is bioclimatic: it meets the most rigorous standards of energy efficiency in Nordic construction. A superb mass fireplace constitutes the central heating system. The residence is spacious and warm: it has 4 closed bedrooms in addition to an extra bedroom opening onto a mezzanine and 3 bathrooms. A dream site.
Special features of the property
The central system, composed of a mass fireplace covered with natural cut stones, directly heats the hydronic floors (with water); it is combined with an electrical boiler system which serves as a complement to take over when the mass fireplace is not in use. The system is also combined with a curtain wall of triple-glazed Low-E windows for passive solar. Note: the mass fireplace includes a pizza oven (up to 1,000 degrees Celsius)
The site is unique in Quebec because it is included in the territory of the Saguenay-St-Laurent Marine Park and that of SEPAQ (trails accessible on foot from the house). The fjord in front of the property is over 200 m deep and has average tides of 7 meters. Very close by is Baie Ste-Marguerite, the legendary salmon river, where belugas give birth every year: a true sanctuary.
Floor layout
- Ground floor: entrance hall, kitchen with island, dining room, living room, bedroom, bathroom
- Upper floor: living room, office, 2 bedrooms (including 1 open to the mezzanine), bathroom
- Garden level: family room (home theater), 2 bedrooms, bathroom, laundry room, mechanical room and storage
Panoramic windows formed from a glazed wall in load-bearing wood (manufactured by IC2 Technologie): structural wall designed by an engineer. Tilt-and-turn windows and doors
Noble and high quality materials
- Wood, non-porous slate and polished concrete floors
- Cedar terraces on the ground floor and upstairs, granite terrace on the garden level
- Granite kitchen worktop from the North Shore
- Woodwork (beams, stairs, furniture, etc.) from one of the first houses from the colonization era (rare red spruce wood)
Land 3,809 m2 (41,000 sqf), wooded and landscaped, fruit trees, greenhouse, shed
The region is ecotourism at its best: bird watching, beach access, outfitters, hiking trails, marina, kayaking paradise, golf, scuba diving, quad biking, biking, horseback riding, salmon fishing and trout in lake, wildlife observation (bears and whales), swimming, fall hunting (moose and small game), dog sledding, snowmobiling, skiing, snowshoeing. Without forgetting the observation of the sky in the evening and at night: there is no nighttime pollution in the area.
Downloads & Media
Amenities
- Fireplace
- Mountain
- Mountain View
- Parking
- Terrace
- Water View
Rooms
- TypeLevelDimensionsFlooring
- HallwayGround floor14' 7.2" x 8' 2.4"Concrete
- KitchenGround floor14' 4.8" x 13'Concrete
- Dining roomGround floor16' 1.2" x 12'Concrete
- Living roomGround floor15' 1.2" x 12'Concrete
- Primary bedroomGround floor15' x 10' 6"Concrete
- BathroomGround floor10' 1.2" x 5' 9.6"Concrete
- Living room2nd floor15' 6" x 12' 10.8"Wood
- Mezzanine2nd floor16' x 12'Wood
- Bedroom2nd floor10' 1.2" x 11' 10.8"Wood
- Bathroom2nd floor10' 1.2" x 6' 4.8"Ceramic tiles
- Family roomOther16' x 10' 7.2"Concrete
- BedroomOther9' 7.2" x 10' 2.4"Concrete
- BedroomOther12' x 11'Concrete
- BathroomOther10' 9.6" x 8' 4.8"Concrete
- Laundry roomOther6' 2.4" x 3' 6"Concrete
- StorageOther5' 6" x 5' 7.2"Concrete
- OtherOther7' 7.2" x 4' 2.4"Concrete
Ask Me For More Information
Location
523 Ch. Cyrille, Sacré-Coeur, Québec, G0T1Y0 Canada
Around this property
Information about the area within a 5-minute walk of this property.
Request Neighbourhood Information
Learn more about the neighbourhood and amenities around this home
Request NowPayment Calculator
- $
- %$
- %
- Principal and Interest 0
- Property Taxes 0
- Strata / Condo Fees 0
Marketed By
Sotheby’s International Realty Québec
1430 rue Sherbrooke Ouest
Montréal, Quebec, H3G 1K4

