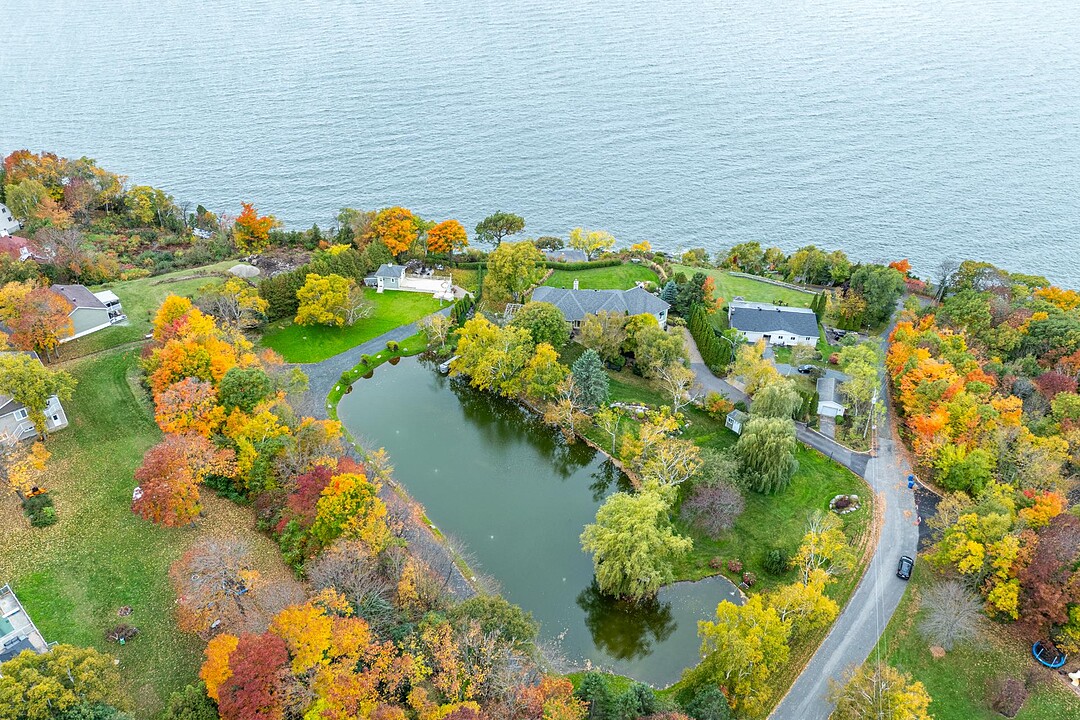Key Facts
- MLS® #: 9262168
- Property ID: SIRC2138792
- Property Type: Residential, Single Family Detached
- Year Built: 1992
- Bedrooms: 3
- Bathrooms: 2+1
- Parking Spaces: 8
- Municipal Taxes 2024: $8,224
- School Taxes 2024: $835
- Listed By:
- Martin Dostie
Property Description
Discover this prestigious residence, situated just 15 minutes from Quebec City. This magnificent domain overlooks the St. Lawrence River and Île d'Orléans, offering breathtaking views. Enjoy exceptional landscaping, with a trout lake and gardens featuring flowers and mature trees. Inside, let yourself be seduced by a luxurious and refined setting that's sure to take your breath away. This exceptional property combines elegance and comfort: chef's kitchen, 3 bedrooms, 2 bathrooms, home office, garden level. Don't miss this unique opportunity!
When you are looking for a property, you have the right to be represented by the broker of your choice. It is in your interest to be informed of the broker representation rules. You will thus be able to make an informed choice, either:
- Deal directly with the seller's broker and receive fair treatment; or - Do business with your own broker who will protect your interests.
Downloads & Media
Amenities
- Garage
- Parking
Rooms
- TypeLevelDimensionsFlooring
- Living roomGround floor23' x 15'Wood
- Dining roomGround floor12' x 19'Wood
- KitchenGround floor14' x 33'Ceramic tiles
- WashroomGround floor9' x 6'Ceramic tiles
- Primary bedroomGround floor20' x 14'Wood
- Walk-In ClosetGround floor12' x 4'Wood
- Walk-In ClosetGround floor5' 1.2" x 7'Other
- BathroomGround floor9' x 16'Ceramic tiles
- BedroomGround floor16' 6" x 15'Wood
- Walk-In ClosetGround floor12' 1.2" x 7'Wood
- Family roomOther22' x 14'Ceramic tiles
- Home officeOther13' 1.2" x 24' 6"Wood
- OtherOther13' x 14'Wood
- BedroomOther16' x 19'Wood
- BathroomOther8' x 6'Ceramic tiles
- Laundry roomOther7' 8.4" x 16' 6"Ceramic tiles
- StorageOther8' x 3'Wood
- StorageOther9' x 10'Wood
Ask Me For More Information
Location
6 Rue de l'Ancrage, Saint-Michel-de-Bellechasse, Québec, G0R3S0 Canada
Around this property
Information about the area within a 5-minute walk of this property.
Request Neighbourhood Information
Learn more about the neighbourhood and amenities around this home
Request NowPayment Calculator
- $
- %$
- %
- Principal and Interest 0
- Property Taxes 0
- Strata / Condo Fees 0
Additional Features
Driveway: Double width or more, Driveway: Plain paving stone, Cupboard: Wood, Heating system: Air circulation, Water supply: Municipality, Heating energy: Electricity, Equipment available: Central vacuum cleaner system installation, Equipment available: Central air conditioning, Equipment available: Ventilation system, Equipment available: Entry phone, Equipment available: Electric garage door, Equipment available: Alarm system, Equipment available: Central heat pump, Windows: Other -- 12 patio doors, Windows: Wood, Hearth stove: Gaz fireplace, Garage: Attached, Garage: Double width or more, Parking: Outdoor x 6, Parking: Garage x 2, Sewage system: Purification field, Sewage system: Septic tank, Zoning: Residential
Marketed By
Sotheby’s International Realty Québec
1430 rue Sherbrooke Ouest
Montréal, Quebec, H3G 1K4

