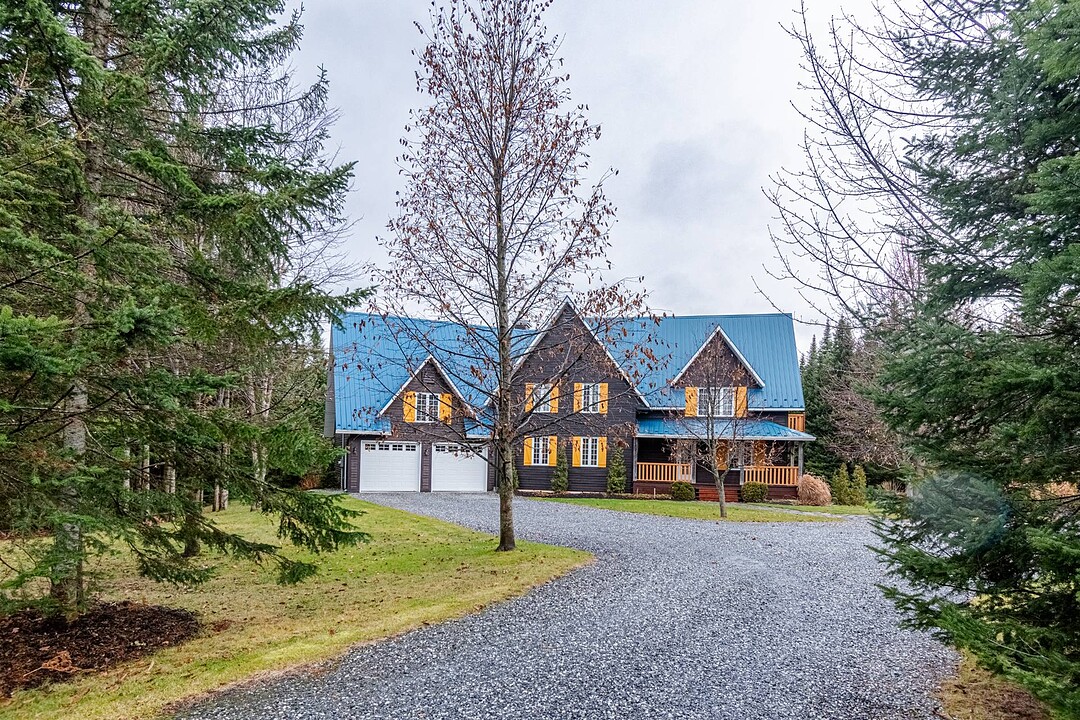Key Facts
- MLS® #: 23560456
- Property ID: SIRC2209248
- Property Type: Residential, Single Family Detached
- Lot Size: 68,624.23 sq.ft.
- Year Built: 2004
- Bedrooms: 4
- Bathrooms: 2+1
- Parking Spaces: 7
- Municipal Taxes 2025: $5,330
- School Taxes 2024: $305
- Listed By:
- Martin Dostie
Property Description
Enjoy the best of this property that combines elegance, comfort and space. Situated on a large 68,000 sq. ft. lot, well laid out around a beautiful in-ground pool. It offers luminous spaces with quality materials for assured comfort and conviviality, equipped with 4 bedrooms, including the master bedroom with balcony, 2 bathrooms, as well as a double garage attached to the property in addition to a detached garage and shed. You'll be seduced by the cachet and privacy offered by this beautiful property.
When you are looking for a property, you have the right to be represented by the broker of your choice. It is in your interest to be informed of the broker representation rules. You will thus be able to make an informed choice, either:
- Deal directly with the seller's broker and receive fair treatment;
OR
- Do business with your own broker who will protect your interests.
Amenities
- Balcony
- Basement - Finished
- Fireplace
- Garage
- Outdoor Living
- Outdoor Pool
- Parking
- Terrace
Rooms
- TypeLevelDimensionsFlooring
- HallwayGround floor4' 10.8" x 13' 3.6"Other
- Walk-In ClosetGround floor4' x 9' 7.2"Ceramic tiles
- Living roomGround floor21' 3.6" x 28' 1.2"Wood
- Dining roomGround floor12' 3.6" x 13' 2.4"Tiles
- KitchenGround floor11' 9.6" x 18' 2.4"Tiles
- WashroomGround floor5' 1.2" x 5' 7.2"Wood
- Primary bedroom2nd floor12' 7.2" x 23' 6"Wood
- Walk-In Closet2nd floor5' 4.8" x 16' 8.4"Wood
- Bedroom2nd floor12' 10.8" x 10' 6"Wood
- Bathroom2nd floor20' x 12'Slate
- Wine cellarBasement5' 4.8" x 4' 8.4"Ceramic tiles
- Family roomBasement17' x 23' 1.2"Wood
- BedroomBasement11' 2.4" x 8' 6"Wood
- BedroomBasement11' 2.4" x 8' 6"Wood
- BathroomBasement7' 3.6" x 7' 3.6"Ceramic tiles
- Laundry roomBasement5' 2.4" x 10' 3.6"Wood
- Home officeBasement12' 1.2" x 9' 1.2"Wood
- OtherBasement5' 4.8" x 4' 1.3"Concrete
Ask Me For More Information
Location
571 Rue des Boisés-Dulac, Saint-Joseph-de-Beauce, Québec, G0S2V0 Canada
Around this property
Information about the area within a 5-minute walk of this property.
Request Neighbourhood Information
Learn more about the neighbourhood and amenities around this home
Request NowPayment Calculator
- $
- %$
- %
- Principal and Interest 0
- Property Taxes 0
- Strata / Condo Fees 0
Additional Features
Cupboard: Wood, Heating system: Air circulation, Heating system: Space heating baseboards, Water supply: Artesian well, Heating energy: Wood, Heating energy: Electricity, Equipment available: Central vacuum cleaner system installation, Equipment available: Water softener, Equipment available: Wall-mounted air conditioning, Equipment available: Ventilation system, Equipment available: Electric garage door, Equipment available: Alarm system, Equipment available: Wall-mounted heat pump, Windows: PVC, Foundation: Poured concrete, Hearth stove: Other, Hearth stove: Wood fireplace, Garage: Attached, Garage: Heated, Garage: Detached, Garage: Double width or more, Garage: Fitted, Garage: Single width, Distinctive features: No neighbours in the back, Pool: Heated, Pool: Inground, Proximity: Highway, Proximity: Daycare centre, Proximity: Park - green area, Proximity: Bicycle path, Proximity: Elementary school, Proximity: High school, Bathroom / Washroom: Adjoining to the master bedroom, Bathroom / Washroom: Other, Bathroom / Washroom: Separate shower, Basement: Finished basement, Parking: Outdoor x 5, Parking: Garage x 2, Sewage system: BIONEST system, Sewage system: Purification field, Sewage system: Septic tank, Window type: Other, Window type: Crank handle, Roofing: Tin, Topography: Flat, Zoning: Residential
Marketed By
Sotheby’s International Realty Québec
1430 rue Sherbrooke Ouest
Montréal, Quebec, H3G 1K4

