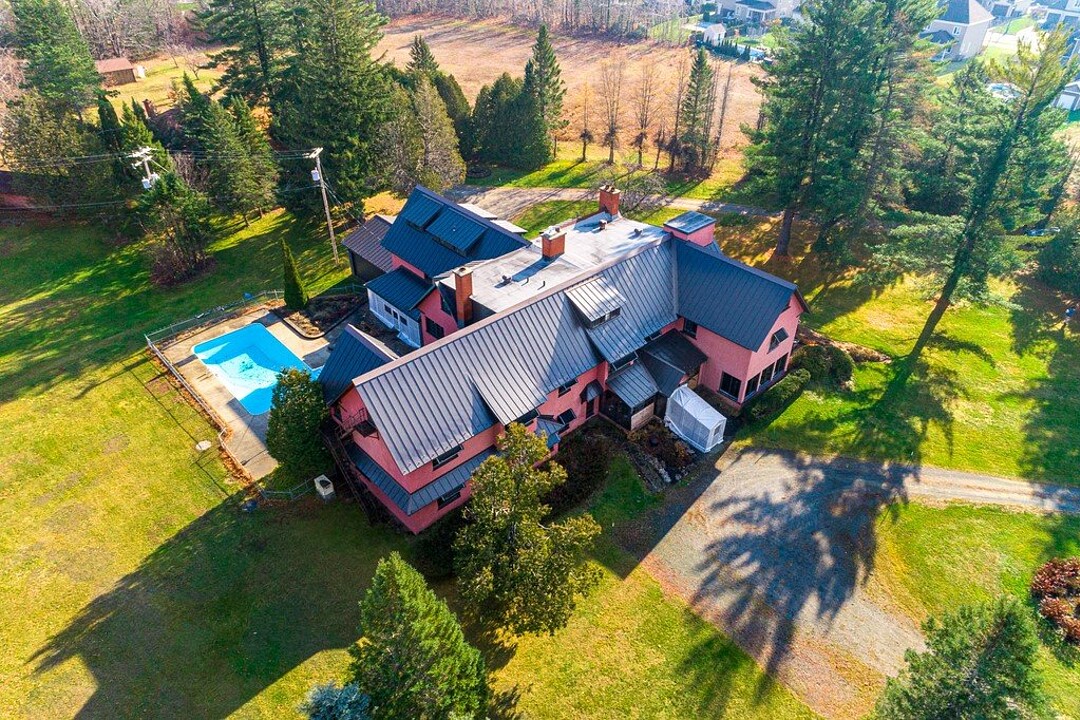Key Facts
- MLS® #: 13081929
- Property ID: SIRC2986453
- Property Type: Residential, Single Family Detached
- Lot Size: 483,002.49 sq.ft.
- Year Built: 1930
- Bedrooms: 12
- Bathrooms: 7+2
- Parking Spaces: 15
- Municipal Taxes 2025: $13,079
- School Taxes 2025: $1,222
- Listed By:
- André Dussault
Property Description
Un domaine digne d'un grand cru! Sis sur un magnifique terrain intime de 480 000 pieds carrés, ce manoir d'exception aménagé sur 4 niveaux avec ses 12 chambres, ses 8 salles de bains, ses 5 foyers, ses pieèces d'envergure et son ascenseur facilitant l'accès aux étages. Rénové au fil des années en conservanttout son cachet d'antan. Garage double intégré, garage triple détaché, piscine creusée, atelier, espace golf de 100 verges.....vraiment incomparable à 4 minutes du Club de Golf La Tempête.
Amenities
- Basement - Unfinished
- Elevator
- Garage
- Parking
Rooms
- TypeLevelDimensionsFlooring
- HallwayGround floor23' 1.3" x 19' 1.3"Ceramic tiles
- Living roomGround floor29' 1.2" x 19' 1.3"Wood
- Dining roomGround floor26' x 18' 1.2"Wood
- KitchenGround floor23' 1.2" x 13' 1.2"Ceramic tiles
- Home officeGround floor17' 1.2" x 12' 7.2"Ceramic tiles
- WashroomGround floor8' 2.4" x 7' 3.6"Ceramic tiles
- Living roomGround floor26' 1.2" x 18' 1.2"Wood
- WashroomGround floor7' 10.8" x 4'Ceramic tiles
- Family roomGround floor28' 1.2" x 14' 1.3"Wood
- Primary bedroom2nd floor21' 2.4" x 20'Wood
- Bedroom2nd floor17' 1.2" x 10' 3.6"Wood
- Bedroom2nd floor13' 7.2" x 10' 7.2"Wood
- Bedroom2nd floor18' 1.2" x 16'Wood
- Bedroom2nd floor18' 8.4" x 16'Wood
- Bedroom2nd floor18' x 17' 7.2"Concrete
- Bedroom2nd floor19' 2.4" x 15'Wood
- Bathroom2nd floor8' x 5' 7.2"Ceramic tiles
- Bathroom2nd floor10' x 5' 2.4"Ceramic tiles
- Bathroom2nd floor12' 3.6" x 7' 7.2"Ceramic tiles
- Bathroom2nd floor12' 3.6" x 8' 4.8"Ceramic tiles
- Bathroom2nd floor14' x 9' 2.4"Ceramic tiles
- Bedroom3rd floor14' 3.6" x 13' 7.2"Wood
- Bedroom3rd floor22' 7.2" x 15'Wood
- Bedroom3rd floor20' 10.8" x 13' 4.8"Wood
- Bedroom3rd floor14' 10.8" x 12' 10.8"Wood
- Bedroom3rd floor27' 1.2" x 11'Flexible floor coverings
- Living room3rd floor32' 6" x 13' 9.6"Wood
- Bathroom3rd floor6' 7.2" x 5' 3.6"Ceramic tiles
- Bathroom3rd floor6' 7.2" x 5' 3.6"Ceramic tiles
- Other3rd floor46' 7.2" x 12' 7.2"Wood
Ask Me For More Information
Location
3730 Av. St-Augustin, Chutes-de-la-Chaudière-Est, Québec, G0S1E2 Canada
Around this property
Information about the area within a 5-minute walk of this property.
Request Neighbourhood Information
Learn more about the neighbourhood and amenities around this home
Request NowPayment Calculator
- $
- %$
- %
- Principal and Interest 0
- Property Taxes 0
- Strata / Condo Fees 0
Additional Features
Distinctive features: Water access -- Stream, Driveway: Not Paved, Cupboard: Wood, Heating system: Hot water, Water supply: Municipality, Heating energy: Bi-energy, Heating energy: Electricity, Heating energy: Natural gas, Easy access: Elevator, Equipment available: Electric garage door, Windows: Wood, Foundation: Poured concrete, Hearth stove: Other, Hearth stove: Wood burning stove, Garage: Attached, Garage: Other, Garage: Heated, Garage: Detached, Garage: Double width or more, Distinctive features: No neighbours in the back, Pool: Heated, Pool: Inground, Proximity: Highway, Proximity: Daycare centre, Proximity: Golf, Proximity: Park - green area, Proximity: Bicycle path, Proximity: Elementary school, Siding: Wood, Siding: Stucco, Bathroom / Washroom: Adjoining to the master bedroom, Bathroom / Washroom: Separate shower, Basement: 6 feet and over, Basement: Separate entrance, Basement: Unfinished, Parking: Outdoor x 10, Parking: Garage x 5, Sewage system: Municipal sewer, Landscaping: Land / Yard lined with hedges, Distinctive features: Wooded, Landscaping: Landscape, Window type: Hung, Window type: Crank handle, Roofing: Tin, Topography: Flat, View: Panoramic, Zoning: Residential
Marketed By
Sotheby’s International Realty Québec
1430 rue Sherbrooke Ouest
Montréal, Quebec, H3G 1K4

