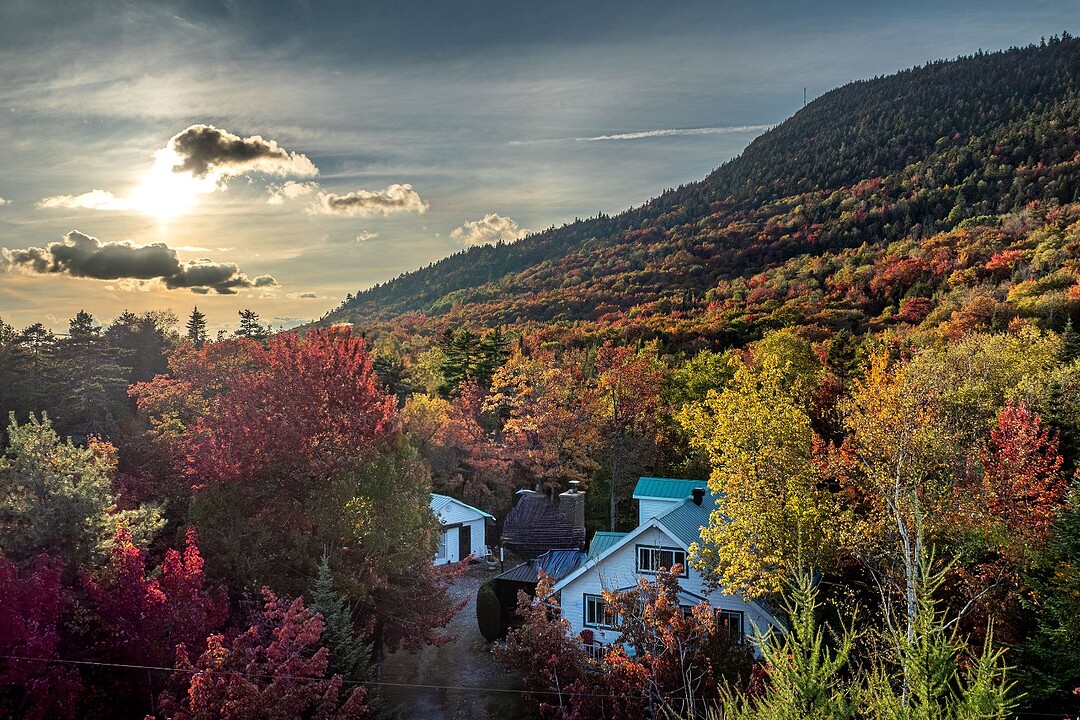Key Facts
- MLS® #: 20575192
- Property ID: SIRC2854688
- Property Type: Residential, Single Family Detached
- Lot Size: 118,213.50 sq.ft.
- Year Built: 1972
- Bedrooms: 3
- Bathrooms: 1+1
- Parking Spaces: 8
- Municipal Taxes 2025: $1,961
- School Taxes 2025: $169
- Listed By:
- Geneviève Jacob
Property Description
MONT ADSTOCK. Chaleureuse propriété située sur un terrain boisé de près de 3 acres, directement au pied de la montagne. Intimité exceptionnelle, accès direct au plein air: ski, vélo, golf, randonnée et bien plus. Foyer au bois au salon, 3 chambres possibilité 4, 1 sdb, 1 salle d'eau ainsi que 3 terrasses. Garage entièrement aménagé avec poêle à bois, isolé et chauffé, pouvant servir d'atelier ou de loft d'invités. Agrandissement et rénovations majeures effectués en 1998. À seulement 15 min de la marina du Grand Lac Saint-François et du parc Frontenac et des services. Location court terme permise. Une rare opportunité à saisir rapidement !
Amenities
- Garage
- Mountain
- Mountain View
- Parking
Rooms
- TypeLevelDimensionsFlooring
- HallwayGround floor8' x 10' 7.2"Flexible floor coverings
- Dining roomGround floor18' x 8' 4.8"Wood
- Living roomGround floor25' 2.4" x 11' 3.6"Wood
- KitchenGround floor11' 4.8" x 11'Flexible floor coverings
- BedroomGround floor14' 7.2" x 11'Wood
- BathroomGround floor10' 1.2" x 8' 10.8"Ceramic tiles
- Bedroom2nd floor13' 4.8" x 13' 7.2"Wood
- Bedroom2nd floor11' 3.6" x 11' 7.2"Carpet
- Home office2nd floor5' 3.6" x 4' 3.6"Wood
- Washroom2nd floor5' 1.2" x 2' 1.2"Ceramic tiles
- Den2nd floor9' x 9' 4.8"Wood
- BedroomBasement10' 9.6" x 11' 7.2"Wood
Ask Me For More Information
Location
6 Rue des Picard, Adstock, Québec, G0N1S0 Canada
Around this property
Information about the area within a 5-minute walk of this property.
Request Neighbourhood Information
Learn more about the neighbourhood and amenities around this home
Request NowPayment Calculator
- $
- %$
- %
- Principal and Interest 0
- Property Taxes 0
- Strata / Condo Fees 0
Additional Features
Cupboard: Melamine, Heating system: Space heating baseboards, Heating system: Electric baseboard units, Water supply: Artesian well, Heating energy: Electricity, Equipment available: Electric garage door, Windows: PVC, Foundation: Poured concrete, Foundation: Concrete block, Hearth stove: Other, Hearth stove: Wood fireplace, Hearth stove: Wood burning stove, Garage: Detached, Garage: Double width or more, Distinctive features: No neighbours in the back, Distinctive features: Cul-de-sac, Distinctive features: Ski-in/Ski-out, Distinctive features: Resort/Cottage, Proximity: Other, Proximity: Cegep, Proximity: Daycare centre, Proximity: Golf, Proximity: Hospital, Proximity: Park - green area, Proximity: Bicycle path, Proximity: Elementary school, Proximity: Alpine skiing, Proximity: High school, Proximity: Cross-country skiing, Proximity: Snowmobile trail, Proximity: ATV trail, Restrictions/Permissions: Short-term rentals allowed, Siding: Brick, Siding: Vinyl, Bathroom / Washroom: Separate shower, Basement: 6 feet and over, Basement: Partially finished, Basement: Crawl Space, Parking: Outdoor x 6, Parking: Garage x 2, Sewage system: Purification field, Sewage system: Septic tank, Landscaping: Land / Yard lined with hedges, Distinctive features: Wooded, Landscaping: Landscape, Window type: Sliding, Window type: Crank handle, Roofing: Asphalt shingles, Roofing: Tin, Topography: Sloped, Topography: Flat, View: Mountain, View: Panoramic, Zoning: Recreational and tourism, Zoning: Residential
Marketed By
Sotheby’s International Realty Québec
1430 rue Sherbrooke Ouest
Montréal, Quebec, H3G 1K4

