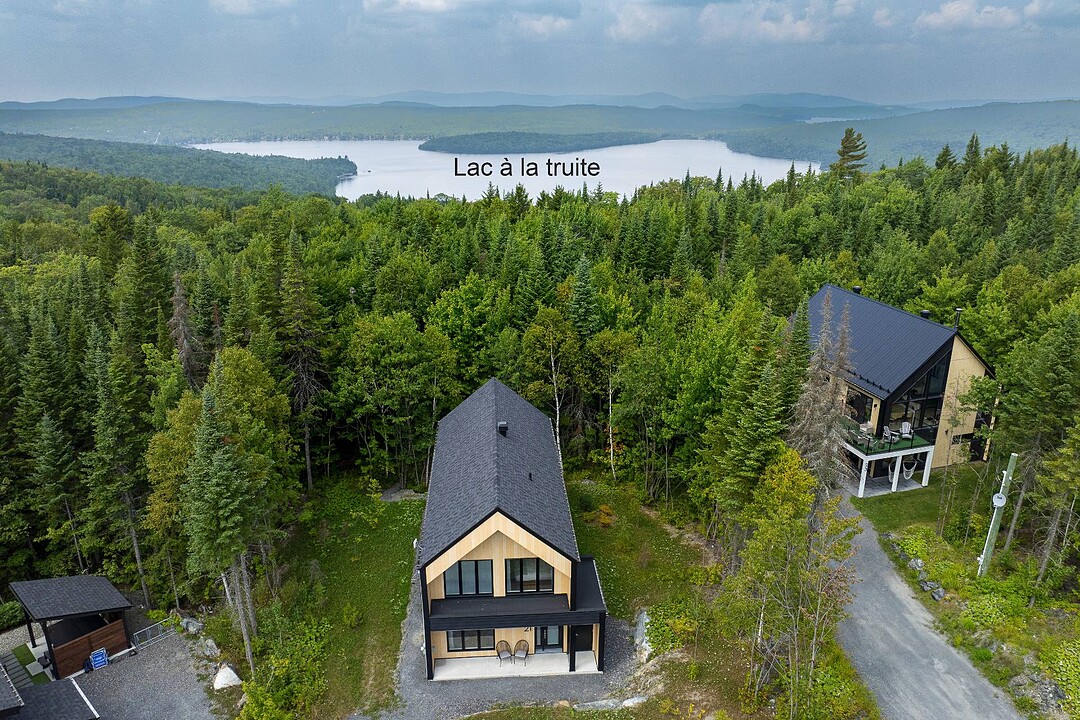Key Facts
- MLS® #: 28246005
- Property ID: SIRC2570088
- Property Type: Residential, Single Family Detached
- Lot Size: 10,941.80 sq.ft.
- Year Built: 2023
- Bedrooms: 3
- Bathrooms: 2+1
- Parking Spaces: 4
- Municipal Taxes 2025: $4,002
- School Taxes 2025: $295
- Listed By:
- Geneviève Jacob
Property Description
Mont Adstock, Domaine Escapad. Chalet contemporain de style scandinave de construction 2023 , alliant élégance, confort et nature. Offrant 3 chambres, 2 salles de bain et 1 salle d'eau, il propose des planchers chauffants pour un confort optimal, un foyer invitant et une ambiance chaleureuse. La terrasse couverte avec spa et coin feu s'ouvre sur la forêt, offrant intimité et détente. Profitez d'un fort potentiel locatif quatre saisons grâce à la proximité immédiate du ski, golf, VTT, motoneige, randonnées et autres activités plein air. Un havre de paix et un investissement judicieux. Vendu entièrement meublé et équipé, occasion à saisir!
Amenities
- Mountain
- Mountain View
- Parking
Rooms
- TypeLevelDimensionsFlooring
- HallwayGround floor5' 10.8" x 5' 3.6"Ceramic tiles
- Living roomGround floor12' x 20' 9.6"Ceramic tiles
- Dining roomGround floor12' x 12'Ceramic tiles
- KitchenGround floor11' 7.2" x 10' 9.6"Ceramic tiles
- WashroomGround floor7' 7.2" x 7' 1.2"Ceramic tiles
- Bedroom2nd floor9' 4.8" x 8' 1.2"Ceramic tiles
- Bedroom2nd floor9' 4.8" x 12' 10.8"Ceramic tiles
- Bedroom2nd floor9' 4.8" x 10' 1.2"Ceramic tiles
- Bathroom2nd floor7' 10.8" x 9' 4.8"Ceramic tiles
- Bathroom2nd floor8' 7.2" x 9' 3.6"Ceramic tiles
- Home office2nd floor6' 1.2" x 10' 3.6"Ceramic tiles
Ask Me For More Information
Location
21 Ch. du Versant, Adstock, Québec, G0N1S0 Canada
Around this property
Information about the area within a 5-minute walk of this property.
Request Neighbourhood Information
Learn more about the neighbourhood and amenities around this home
Request NowPayment Calculator
- $
- %$
- %
- Principal and Interest 0
- Property Taxes 0
- Strata / Condo Fees 0
Additional Features
Driveway: Double width or more, Cupboard: Melamine, Heating system: Electric baseboard units, Heating system: Radiant, Water supply: Municipality, Heating energy: Electricity, Equipment available: Ventilation system, Equipment available: Furnished, Equipment available: Wall-mounted heat pump, Windows: PVC, Basement foundation: Concrete slab on the ground, Hearth stove: Other, Distinctive features: No neighbours in the back, Distinctive features: Resort/Cottage, Proximity: Cegep, Proximity: Daycare centre, Proximity: Golf, Proximity: Hospital, Proximity: Park - green area, Proximity: Bicycle path, Proximity: Elementary school, Proximity: Alpine skiing, Proximity: High school, Proximity: Cross-country skiing, Proximity: Snowmobile trail, Proximity: ATV trail, Restrictions/Permissions: Short-term rentals allowed, Siding: Steel, Siding: Pressed fibre, Bathroom / Washroom: Adjoining to the master bedroom, Bathroom / Washroom: Separate shower, Basement: No basement, Parking: Outdoor x 4, Sewage system: Municipal sewer, Distinctive features: Wooded, Window type: Crank handle, Window type: French window, Roofing: Asphalt shingles, Topography: Flat, View: Mountain, View: Panoramic, Zoning: Recreational and tourism, Zoning: Residential, Zoning: Vacationing area
Marketed By
Sotheby’s International Realty Québec
1430 rue Sherbrooke Ouest
Montréal, Quebec, H3G 1K4

