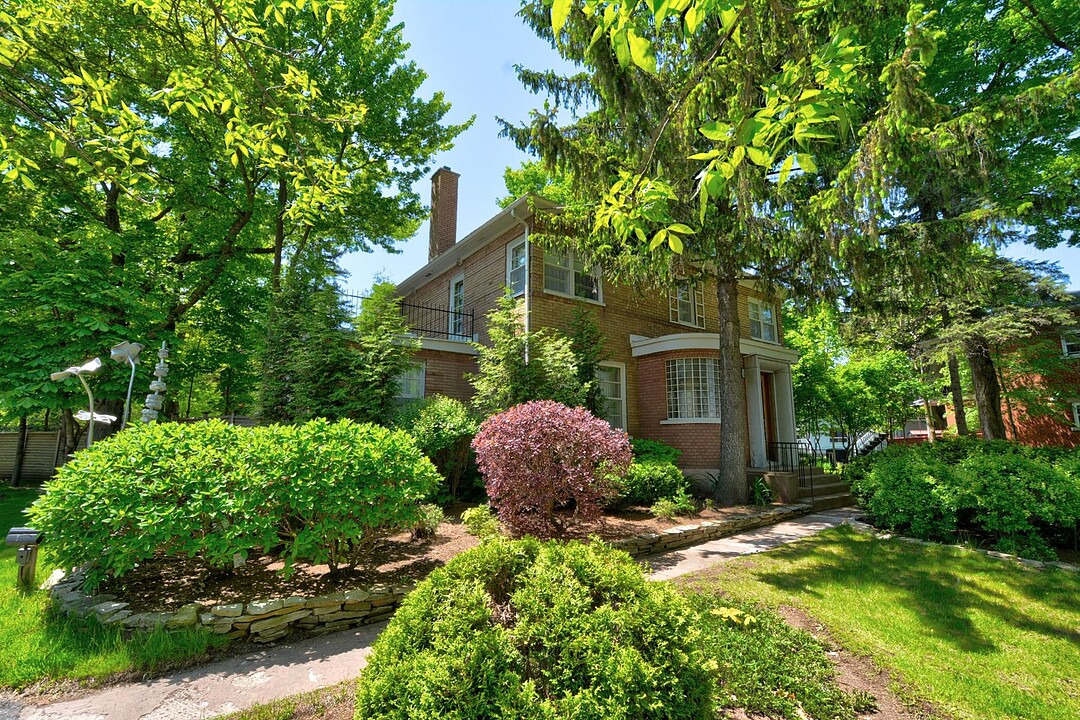Key Facts
- MLS® #: 13037844
- Property ID: SIRC2462875
- Property Type: Residential, Single Family Detached
- Lot Size: 32,000 sq.ft.
- Year Built: 1947
- Bedrooms: 5
- Bathrooms: 3+1
- Parking Spaces: 4
- Municipal Taxes 2025: $5,355
- School Taxes 2025: $367
- Listed By:
- Esther Mercier
Property Description
PRIX RÉVISÉ
Située en plein coeur de Victoriaville, cette magnifique maison unifamiliale toute en briques, construite en 1947, marie avec élégance le charme intemporel de l'architecture d'époque et la noblesse des matériaux durables. Classée propriété patrimoniale par la Ville, elle se distingue par son cachet unique et son histoire bien ancrée dans le paysage local. Avec plus de 20 pièces et de très belles aires de vie, cette demeure spacieuse et au décor convivial offre un potentiel remarquable pour la vie familiale ou une vocation professionnelle (bureau à la maison), tout en conservant une atmosphère chaleureuse et accueillante.
Maison unifamiliale d'exception au coeur de Victoriaville .
UN INTÉRIEUR SPACIEUX, CHALEUREUX ET FONCTIONNEL. Dès l'entrée, vous serez charmé par l'ambiance élégante et le soin apporté aux détails architecturaux d'origine. La maison offre une configuration intérieure généreuse et polyvalente idéale pour répondre aux besoins de la vie familiale ou pour avoir de beaux espaces pour le travail à la maison.
Le salon principal, vaste et lumineux, est agrémenté d'un foyer au bois qui ajoute une touche de chaleur et de raffinement. Il s'ouvre directement sur un grand patio extérieur, parfait pour les réceptions estivales ou les moments de détente.
On y retrouve cinq chambres à coucher, chacune bénéficiant d'une belle luminosité et de dimensions confortables. Certaines chambres présentent encore les éléments de menuiserie d'époque, témoignant du caractère unique de la maison.
Trois salles de bain complètes assurent un confort optimal pour tous les membres de la famille.
Deux espaces bureaux distincts offrent un environnement calme et inspirant, idéal pour le télétravail, une pratique professionnelle ou une bibliothèque privée.
Le sous-sol entièrement aménagé propose un vaste espace multifonctionnel : salle familiale, salle de jeux, coin atelier ou cinéma maison, les possibilités sont infinies. Il comprend également du rangement en abondance.
Située à proximité de tous les services, écoles, parcs, commerces et institutions culturelles, cette propriété constitue une occasion unique de vivre dans un lieu chargé d'histoire, sans compromis sur la fonctionnalité moderne.
Également, prendre note qu'il y a une servitude de passage réciproque (Nu:204219)avec la propriété voisine.
Également, comme le terrain de cette propriété a été récemment subdivisé et que la superficie actuelle est de 32,000 pieds carrés, de nouveaux comptes de taxes foncières et scolaires seront émis sous peu par la Ville de Victoriaville.
Un nouveau certificat de localisation sera remis par les vendeurs et il est présentement en préparation.
Amenities
- Basement - Finished
- Parking
- Terrace
Rooms
- TypeLevelDimensionsFlooring
- HallwayGround floor4' 2.4" x 6' 8.4"Carpet
- HallwayGround floor10' x 9' 8.4"Wood
- Home officeGround floor16' 1.2" x 9' 9.6"Wood
- OtherGround floor10' 1.3" x 13'Wood
- BathroomGround floor4' 1.2" x 6' 1.2"Ceramic tiles
- Living roomGround floor14' x 14'Wood
- DenGround floor14' x 14'Wood
- Dining roomGround floor15' x 11' 1.3"Wood
- KitchenGround floor11' 8.4" x 15' 7.2"Wood
- Bedroom2nd floor9' 10.8" x 11'Wood
- Bedroom2nd floor14' 6" x 8' 10.8"Wood
- Bedroom2nd floor14' 1.3" x 13' 4.8"Wood
- Bedroom2nd floor10' 1.2" x 11' 7.2"Wood
- Bedroom2nd floor13' 4.8" x 9' 9.6"Wood
- Bathroom2nd floor6' 6" x 9' 10.8"Ceramic tiles
- Bathroom2nd floor5' 1.2" x 13' 10.8"Ceramic tiles
- Family roomBasement24' x 14'Other
- Laundry roomBasement7' 9.6" x 9' 7.2"Ceramic tiles
- Cellar / Cold roomBasement10' x 7'Ceramic tiles
- StorageBasement8' 4.8" x 11' 9.6"Ceramic tiles
- StorageBasement9' 10.8" x 15'Ceramic tiles
- StorageBasement9' 9.6" x 18'Ceramic tiles
- OtherBasement8' 8.4" x 9' 4.8"Ceramic tiles
Ask Me For More Information
Location
449 Rue Notre-Dame O., Victoriaville, Quebec, G6P1S7 Canada
Around this property
Information about the area within a 5-minute walk of this property.
Request Neighbourhood Information
Learn more about the neighbourhood and amenities around this home
Request NowPayment Calculator
- $
- %$
- %
- Principal and Interest 0
- Property Taxes 0
- Strata / Condo Fees 0
Additional Features
Driveway: Asphalt, Landscaping: Patio, Cupboard: Laminated, Heating system: Hot water, Heating system: Electric baseboard units, Water supply: Municipality, Heating energy: Natural gas, Equipment available: Central vacuum cleaner system installation, Equipment available: Wall-mounted air conditioning, Windows: Wood, Foundation: Poured concrete, Hearth stove: Wood fireplace, Proximity: Other, Proximity: Cegep, Proximity: Daycare centre, Proximity: Golf, Proximity: Hospital, Proximity: Park - green area, Proximity: Bicycle path, Proximity: Elementary school, Proximity: High school, Proximity: Public transport, Siding: Brick, Bathroom / Washroom: Separate shower, Basement: Finished basement, Parking: Outdoor x 4, Sewage system: Municipal sewer, Landscaping: Land / Yard lined with hedges, Landscaping: Landscape, Window type: Hung, Roofing: Asphalt shingles, Topography: Flat, Zoning: Residential
Marketed By
Sotheby’s International Realty Québec
2976 Ch. Milletta
Magog, Quebec, J1X 0R4

