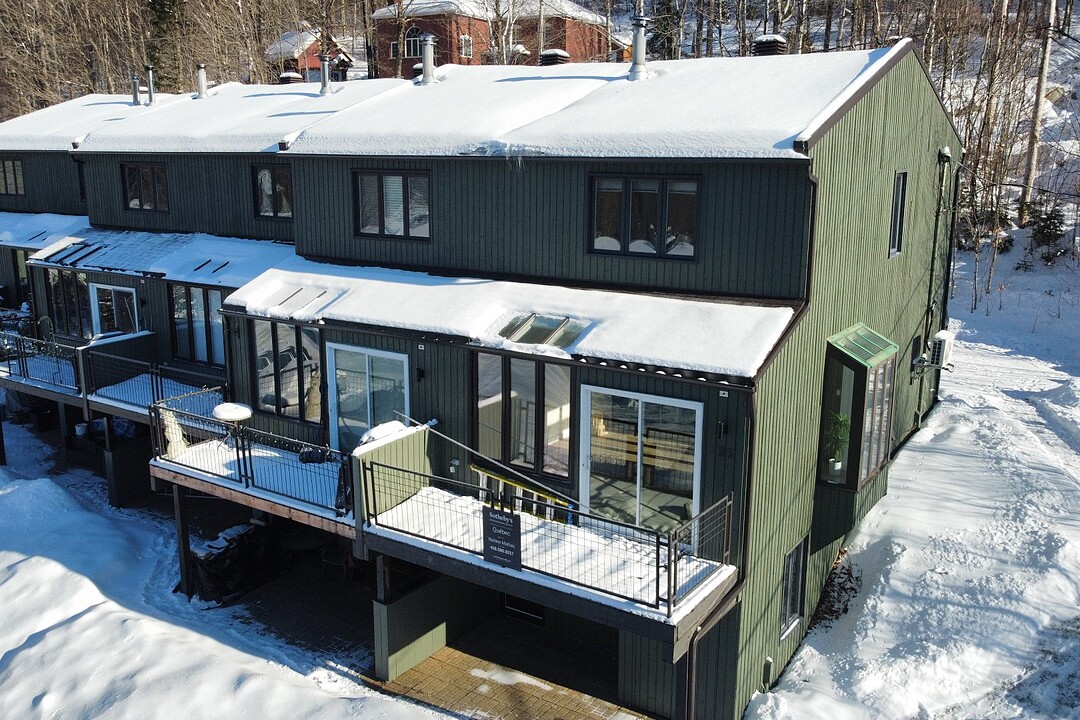Key Facts
- MLS® #: 23733262
- Property ID: SIRC2858010
- Property Type: Residential, Condo
- Living Area: 871.88 sq.ft.
- Lot Size: 4,411.05 sq.ft.
- Year Built: 1989
- Bedrooms: 3
- Bathrooms: 2+1
- Parking Spaces: 2
- Strata / Condo Fees: $4,320
- Municipal Taxes 2025: $1,985
- School Taxes 2025: $198
- Listed By:
- Nadine Maltais
Property Description
Somptueux condo en rangée, unité de coin baignée de lumière naturelle, à quelques pas des pistes de ski de Stoneham. Cette résidence clé en main offre 3 chambres, 2 salles de bains et une salle d'eau, alliant confort et élégance. Admirez une vue panoramique à couper le souffle sur les montagnes, véritable tableau vivant au fil des saisons. Son emplacement idyllique séduit autant les amateurs de plein air que les épicuriens en quête de quiétude et de raffinement. Un lieu d'exception où luxe et nature s'unissent harmonieusement.
Location court terme non permise. 30 jours et plus.
Amenities
- Basement - Finished
- Mountain
- Mountain View
- Parking
Rooms
- TypeLevelDimensionsFlooring
- HallwayGround floor5' x 13' 6"Ceramic tiles
- Living roomGround floor15' x 9'Floating floor
- KitchenGround floor10' x 7' 9.6"Ceramic tiles
- Dining roomGround floor15' x 7' 3.6"Floating floor
- WashroomGround floor4' 1.2" x 7' 3.6"Ceramic tiles
- Primary bedroom2nd floor15' x 10' 10.8"Floating floor
- Bedroom2nd floor12' 1.2" x 12'Floating floor
- Bathroom2nd floor8' x 6' 8.4"Ceramic tiles
- BathroomOther8' x 7' 7.2"Ceramic tiles
- BedroomOther19' x 14' 6"Floating floor
Ask Me For More Information
Location
23 Mtée du Boisé, Stoneham-et-Tewkesbury, Québec, G3C0H9 Canada
Around this property
Information about the area within a 5-minute walk of this property.
Request Neighbourhood Information
Learn more about the neighbourhood and amenities around this home
Request NowAdditional Features
Driveway: Double width or more, Driveway: Not Paved, Rental appliances: Water heater x 1, $19, Cupboard: Melamine, Heating system: Electric baseboard units, Water supply: Other, Water supply: Artesian well, Heating energy: Electricity, Available services: Fire detector, Equipment available: Wall-mounted heat pump, Windows: PVC, Hearth stove: Wood fireplace, Distinctive features: Cul-de-sac, Distinctive features: Corner unit, Proximity: Daycare centre, Proximity: Golf, Proximity: Park - green area, Proximity: Bicycle path, Proximity: Elementary school, Proximity: Alpine skiing, Proximity: Cross-country skiing, Proximity: Snowmobile trail, Proximity: ATV trail, Restrictions/Permissions: Short-term rentals not allowed, Siding: Wood, Bathroom / Washroom: Separate shower, Basement: 6 feet and over, Basement: Other, Basement: Finished basement, Parking: Outdoor x 2, Sewage system: Municipal sewer, Window type: Crank handle, Roofing: Asphalt shingles, Topography: Sloped, View: Mountain, View: Panoramic, Zoning: Residential
Marketed By
Sotheby’s International Realty Québec
1430 rue Sherbrooke Ouest
Montréal, Quebec, H3G 1K4

