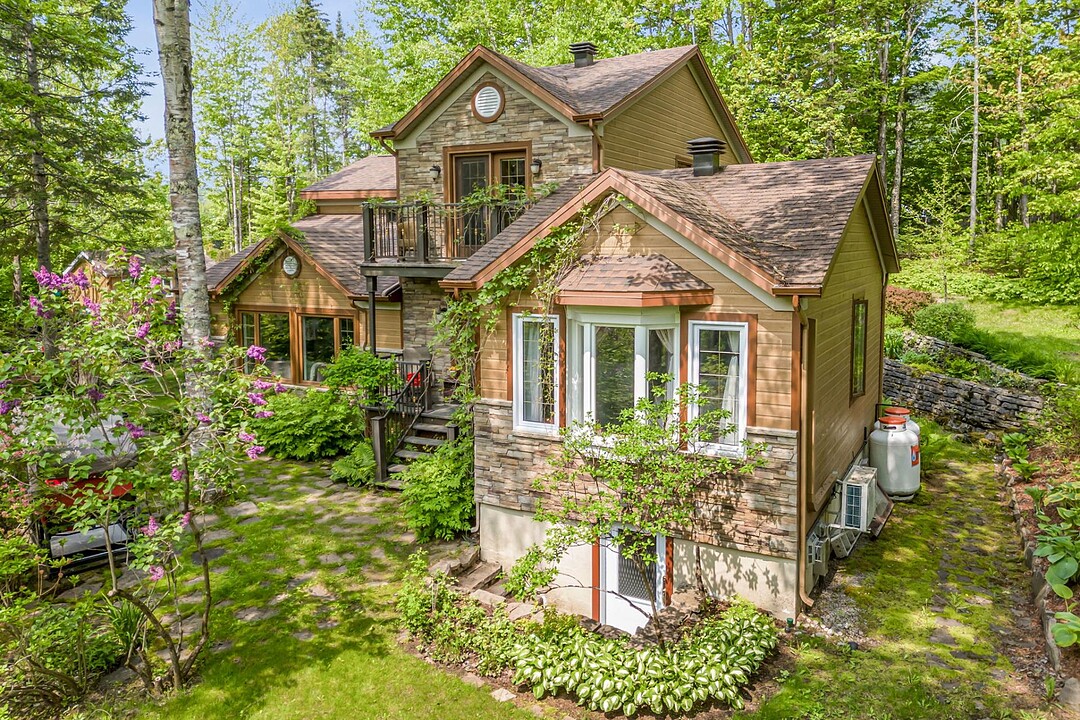Key Facts
- MLS® #: 13451076
- Property ID: SIRC2468640
- Property Type: Residential, Single Family Detached
- Lot Size: 106,406.64 sq.ft.
- Year Built: 1989
- Bedrooms: 3
- Bathrooms: 2+1
- Parking Spaces: 10
- Municipal Taxes 2024: $3,538
- School Taxes 2024: $384
- Listed By:
- André Dussault
Property Description
Coup de coeur assuré ! Domaine unique de 106 000 pi² avec 550 pieds de façade sur la rivière Huron, situé au coeur de Stoneham, à proximité de tout. Cette maison, rénovée et améliorée au fil des ans, lui donnant un cachet. 3 chambres, possibilité de 4, dont 2 avec balcon offrant une vue sur la rivière et le Mont Wright. Garage double chauffé, entrée avec barrière, irrigation sur le terrain, éclairage d'ambiance dans les arbres, et aménagement paysager exceptionnel. Sentiers, nature et un charmant étang. Le bonheur, la quiétude, le rêve !
Amenities
- Garage
- Mountain
- Mountain View
- Parking
- Water View
Rooms
- TypeLevelDimensionsFlooring
- HallwayGround floor13' 3.6" x 8' 7.2"Floating floor
- Living roomGround floor18' 1.3" x 16'Wood
- KitchenGround floor13' x 11' 1.3"Floating floor
- Dining roomGround floor13' x 11'Wood
- WashroomGround floor7' 4.8" x 6' 7.2"Floating floor
- Primary bedroomGround floor17' 4.8" x 12' 1.3"Wood
- BathroomGround floor7' 8.4" x 5'Ceramic tiles
- Bedroom2nd floor7' 8.4" x 5'Floating floor
- Home office2nd floor18' 8.4" x 11' 1.2"Wood
- Bathroom2nd floor12' 1.3" x 10' 2.4"Ceramic tiles
- Bedroom2nd floor4' 1.2" x 7' 4.8"Wood
- Family roomBasement20' 4.8" x 22' 2.4"Floating floor
- WorkshopBasement18' 10.8" x 11' 6"Floating floor
- WorkshopBasement12' 1.3" x 8' 4.8"Floating floor
- StorageBasement25' 7.2" x 19'Concrete
Ask Me For More Information
Location
169 1re Avenue, Stoneham-et-Tewkesbury, Québec, G3C0L7 Canada
Around this property
Information about the area within a 5-minute walk of this property.
Request Neighbourhood Information
Learn more about the neighbourhood and amenities around this home
Request NowPayment Calculator
- $
- %$
- %
- Principal and Interest 0
- Property Taxes 0
- Strata / Condo Fees 0
Additional Features
Distinctive features: Water access -- River, Distinctive features: Water front -- River, Distinctive features: Motor boat allowed, Driveway: Not Paved, Heating system: Space heating baseboards, Heating system: Electric baseboard units, Water supply: Artesian well, Heating energy: Electricity, Heating energy: Propane, Equipment available: Private balcony, Equipment available: Electric garage door, Windows: PVC, Foundation: Concrete block, Hearth stove: Gaz fireplace, Garage: Heated, Garage: Detached, Garage: Double width or more, Pool: Heated, Pool: Above-ground, Proximity: Highway, Proximity: Daycare centre, Proximity: Golf, Proximity: Bicycle path, Proximity: Elementary school, Proximity: Alpine skiing, Proximity: High school, Proximity: Snowmobile trail, Proximity: ATV trail, Siding: Other, Siding: Sheating brick paper, Bathroom / Washroom: Adjoining to the master bedroom, Bathroom / Washroom: Separate shower, Basement: 6 feet and over, Basement: Separate entrance, Basement: Partially finished, Parking: Outdoor x 8, Parking: Garage x 2, Sewage system: Purification field, Sewage system: Septic tank, Distinctive features: Wooded, Landscaping: Landscape, Window type: Crank handle, Roofing: Asphalt shingles, Topography: Sloped, Topography: Flat, View: Water, View: Mountain, Zoning: Residential
Marketed By
Sotheby’s International Realty Québec
1430 rue Sherbrooke Ouest
Montréal, Quebec, H3G 1K4

