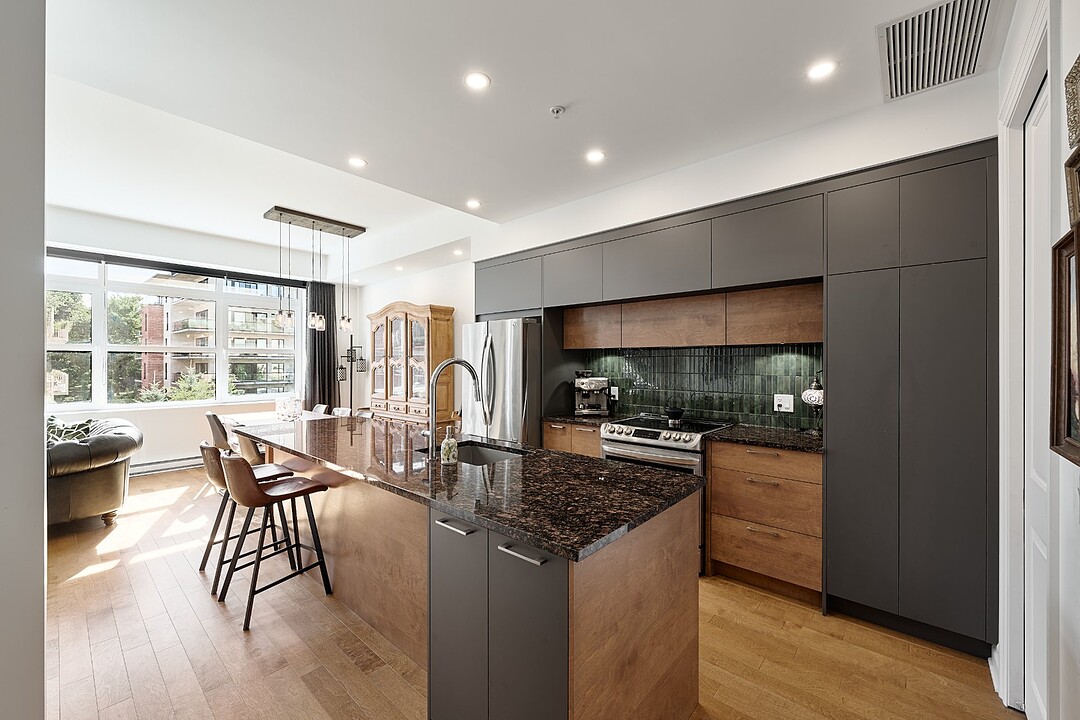Key Facts
- MLS® #: 14474373
- Property ID: SIRC2601300
- Property Type: Residential, Condo
- Living Space: 1,000 sq.ft.
- Lot Size: 645,834.63 sq.ft.
- Year Built: 2018
- Bedrooms: 2
- Bathrooms: 1
- Parking Spaces: 1
- Strata / Condo Fees: $6,684
- Municipal Taxes 2025: $3,908
- School Taxes 2025: $313
- Listed By:
- Eric Gagnon
Property Description
Rare opportunity in Le Manoir du Domaine de Sillery. Beautiful 2 bedroom condo with a living area of 1,000 sq. ft. offering great light given its West orientation. Access to the 6 hectares protected wooded park, indoor pool, gym, yoga room and reception room. High end finishings, gaz fireplace, 10' ceilings, a/c and garage. Strategic location, close to Maguire Ave, schools, hospitals and all other proximity services.
Superior finishing quality
Gas fireplace in the living room and gas hookup on the terrace (BBQ)
Air exchanger and central air conditioning
Full bathroom (bathtub and separate shower) Fully ceramic shower
Granite/quartz countertops
Eight-foot paneled interior doors with moldings
Concrete structure and floors for optimal soundproofing
1 indoor parking space #74
1 storage space #17
Indoor pool and spa Gym (x2)
Yoga room
Reception hall
Community garden for co-owners
Condo fees include hot water and natural gas
Amenities
- Elevator
- Exercise Room
- Garage
Rooms
- TypeLevelDimensionsFlooring
- Kitchen3rd floor12' 6" x 13' 2.4"Wood
- Dining room3rd floor11' x 11' 8.4"Wood
- Living room3rd floor13' 2.4" x 14'Wood
- Bathroom3rd floor8' 6" x 11' 3.6"Ceramic tiles
- Bedroom3rd floor9' 9.6" x 7' 7.2"Wood
- Primary bedroom3rd floor11' 3.6" x 12' 2.4"Wood
- Storage3rd floor4' 6" x 5' 9.6"Wood
Ask Me For More Information
Location
1497 Av. Roger-Lemelin, Apt. 310, Sainte-Foy-Sillery, Québec, G1S4E2 Canada
Around this property
Information about the area within a 5-minute walk of this property.
Request Neighbourhood Information
Learn more about the neighbourhood and amenities around this home
Request NowAdditional Features
Restrictions/Permissions: Pets allowed, Heating system: Electric baseboard units, Easy access: Elevator, Available services: Garbage chute, Available services: Exercise room, Available services: Leak detection system, Available services: Indoor pool, Available services: Community center, Water supply: Municipality, Heating energy: Electricity, Available services: Workshop, Equipment available: Central air conditioning, Available services: Fire detector, Equipment available: Ventilation system, Equipment available: Electric garage door, Equipment available: Partially furnished, Windows: PVC, Hearth stove: Gaz fireplace, Garage: Attached, Garage: Heated, Garage: Single width, Distinctive features: Cul-de-sac, Pool: Heated, Pool: Indoor, Proximity: Other -- Maguire Ave., Bois-de-Coulonge Park, Proximity: Highway, Proximity: Cegep, Proximity: Daycare centre, Proximity: Hospital, Proximity: Park - green area, Proximity: Bicycle path, Proximity: Elementary school, Proximity: High school, Proximity: Cross-country skiing, Proximity: Public transport, Proximity: University, Restrictions/Permissions: Short-term rentals not allowed, Siding: Brick, Siding: Stone, Bathroom / Washroom: Separate shower, Parking: Garage x 1, Sewage system: Municipal sewer, Landscaping: Fenced, Distinctive features: Wooded, Landscaping: Landscape, Window type: Tilt and turn, Roofing: Elastomer membrane, Roofing: Tin, Zoning: Residential
Marketed By
Sotheby’s International Realty Québec
1430 rue Sherbrooke Ouest
Montréal, Quebec, H3G 1K4

