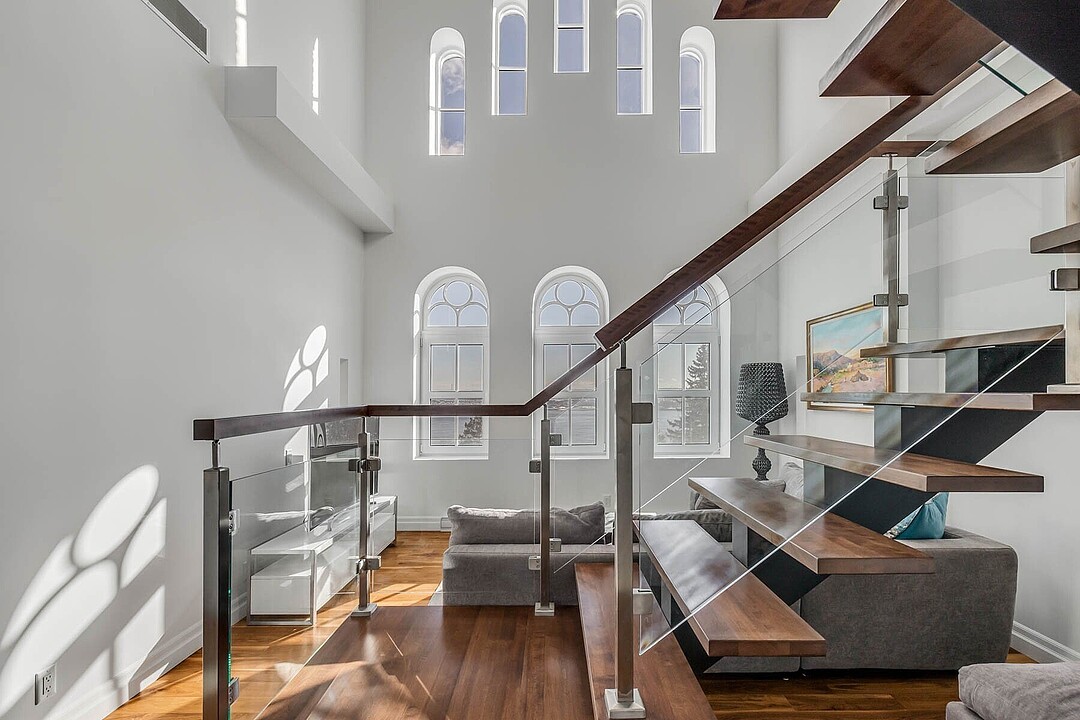Key Facts
- MLS® #: 25726133
- Property ID: SIRC3007167
- Property Type: Residential, Condo
- Living Space: 2,506.91 sq.ft.
- Year Built: 2018
- Bedrooms: 3
- Bathrooms: 3+1
- Parking Spaces: 3
- Strata / Condo Fees: $23,856
- Municipal Taxes 2025: $16,903
- School Taxes 2024: $1,332
- Listed By:
- Martin Dostie, Amina Durand-Lautrédou
Property Description
The Sillery estate. Luxurious and impeccable, this vast PH on 2 floors offers a breathtaking view of the St-Lawrence river and an abundance of light. Includes 3 bedrooms, 3+1 bathrooms, high end finishing, fireplace, 3 private terraces, health center with gym, pool, spa and yoga room. 3 parking spaces and a storage room complete the picture.
Amenities
- Elevator
- Garage
- Water View
Rooms
- TypeLevelDimensionsFlooring
- HallwayOther8' x 9'Ceramic tiles
- Living roomOther13' x 18'Wood
- Dining roomOther12' x 18'Wood
- KitchenOther14' x 18'Ceramic tiles
- Home officeOther6' 7.2" x 11'Wood
- WashroomOther6' x 6'Ceramic tiles
- OtherOther15' x 18'Concrete
- OtherOther5' x 25'Concrete
- Living room4th floor12' 7.2" x 12' 7.2"Wood
- Primary bedroom4th floor11' 7.2" x 18'Wood
- Bathroom4th floor8' x 11' 7.2"Ceramic tiles
- Bedroom4th floor11' 9.6" x 15' 7.2"Wood
- Bathroom4th floor8' x 8' 6"Ceramic tiles
- Bedroom4th floor11' x 14'Wood
- Bathroom4th floor5' 9.6" x 8' 7.2"Ceramic tiles
- Laundry room4th floor5' 9.6" x 11'Ceramic tiles
Listing Agents
Ask Us For More Information
Ask Us For More Information
Location
1497 Av. Roger-Lemelin, Apt. 506, Sainte-Foy-Sillery, Québec, G1S4E2 Canada
Around this property
Information about the area within a 5-minute walk of this property.
Request Neighbourhood Information
Learn more about the neighbourhood and amenities around this home
Request NowPayment Calculator
- $
- %$
- %
- Principal and Interest 0
- Property Taxes 0
- Strata / Condo Fees 0
Additional Features
Cupboard: Wood, Easy access: Elevator, Water supply: Municipality, Heating energy: Electricity, Equipment available: Central vacuum cleaner system installation, Equipment available: Central air conditioning, Equipment available: Ventilation system, Equipment available: Electric garage door, Windows: PVC, Hearth stove: Gaz fireplace, Garage: Heated, Garage: Fitted, Distinctive features: No neighbours in the back, Pool: Heated, Pool: Inground, Pool: Indoor, Proximity: Daycare centre, Proximity: Golf, Proximity: Hospital, Proximity: Elementary school, Proximity: High school, Proximity: Cross-country skiing, Proximity: Public transport, Proximity: University, Parking: Garage x 3, Sewage system: Municipal sewer, Distinctive features: Wooded, Landscaping: Landscape, Roofing: Elastomer membrane, View: Water, View: Panoramic, Zoning: Residential
Marketed By
Sotheby’s International Realty Québec
1430 rue Sherbrooke Ouest
Montréal, Quebec, H3G 1K4

