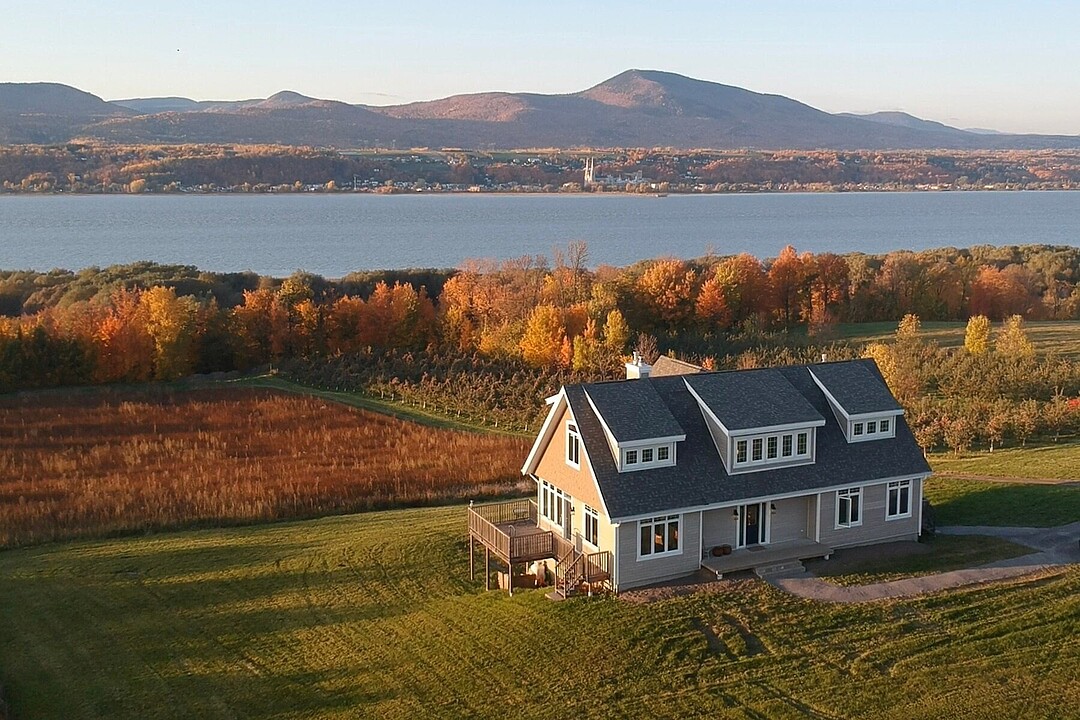Key Facts
- MLS® #: 25877565
- Property ID: SIRC2957329
- Property Type: Residential, Single Family Detached
- Lot Size: 12,055,396 sq.ft.
- Year Built: 2015
- Bedrooms: 4
- Bathrooms: 3+1
- Municipal Taxes 2025: $8,753
- School Taxes 2025: $1,292
- Listed By:
- Martin Dostie, Amina Durand-Lautrédou
Property Description
The Domaine des Sorciers is one of the most magnificent properties on Île d'Orléans. Covering an impressive area of 1,119,983.10 m², it is bordered by the St. Lawrence River to the north and the center of the island to the south. The property includes a high-quality main residence of approximately 420 m², accessible by a paved road. Electricity is supplied to three-quarters of the property via a private line approximately two kilometers long, offering this vast estate a unique setting that combines tranquility, nature, and modern comfort.
The property comprises nearly 20 hectares of cultivated land and 4 hectares dedicated to apple growing, with a total of around 1,000 apple trees. Both the main residence and the shop offer spectacular views of the river and surrounding mountains. There is also a barn measuring approximately 210 m² equipped with a cold room, as well as a shop with a terrace.
Amenities
- Mountain
- Mountain View
- Water View
Rooms
- TypeLevelDimensionsFlooring
- Laundry roomGround floor9' 2.4" x 9' 1.3"Ceramic tiles
- KitchenGround floor15' 9.6" x 17' 1.3"Ceramic tiles
- Dining roomGround floor15' 9.6" x 11' 7.2"Wood
- Living roomGround floor17' 2.4" x 16' 9.6"Wood
- HallwayGround floor8' 1.2" x 7' 1.2"Ceramic tiles
- WashroomGround floor7' 8.4" x 3'Ceramic tiles
- DenGround floor17' 2.4" x 20' 9.6"Wood
- Home office2nd floor8' 10.8" x 8' 3.6"Wood
- Bedroom2nd floor16' 9.6" x 16' 8.4"Wood
- Bathroom2nd floor11' x 6' 4.8"Ceramic tiles
- Bedroom2nd floor17' 1.2" x 12' 1.3"Wood
- Bathroom2nd floor8' 6" x 17' 10.8"Ceramic tiles
- Walk-In Closet2nd floor4' 9.6" x 11' 8.4"Wood
- BedroomBasement15' 6" x 20' 10.8"Concrete
- Living roomBasement22' 10.8" x 17' 3.6"Concrete
- BathroomBasement7' 1.2" x 7' 6"Concrete
- Home officeBasement11' 10.8" x 15' 6"Concrete
- BedroomBasement12' 8.4" x 12' 1.3"Concrete
- OtherBasement20' 1.3" x 14' 9.6"Concrete
Listing Agents
Ask Us For More Information
Ask Us For More Information
Location
2814-2847 Ch. Royal, Sainte-Famille-de-l’Île-d’Orléans, Québec, G0A3P0 Canada
Around this property
Information about the area within a 5-minute walk of this property.
Request Neighbourhood Information
Learn more about the neighbourhood and amenities around this home
Request NowPayment Calculator
- $
- %$
- %
- Principal and Interest 0
- Property Taxes 0
- Strata / Condo Fees 0
Additional Features
Driveway: Not Paved, Cupboard: Wood, Heating system: Air circulation, Heating system: Radiant, Water supply: Artesian well, Heating energy: Electricity, Equipment available: Central vacuum cleaner system installation, Equipment available: Ventilation system, Windows: PVC, Foundation: Concrete block, Hearth stove: Wood fireplace, Basement: 6 feet and over, Basement: Separate entrance, Sewage system: Purification field, Sewage system: Septic tank, Distinctive features: Wooded, Landscaping: Landscape, Topography: Sloped, Topography: Flat, View: Water, View: Mountain, View: Panoramic, Zoning: Agricultural, Zoning: Residential
Marketed By
Sotheby’s International Realty Québec
1430 rue Sherbrooke Ouest
Montréal, Quebec, H3G 1K4

