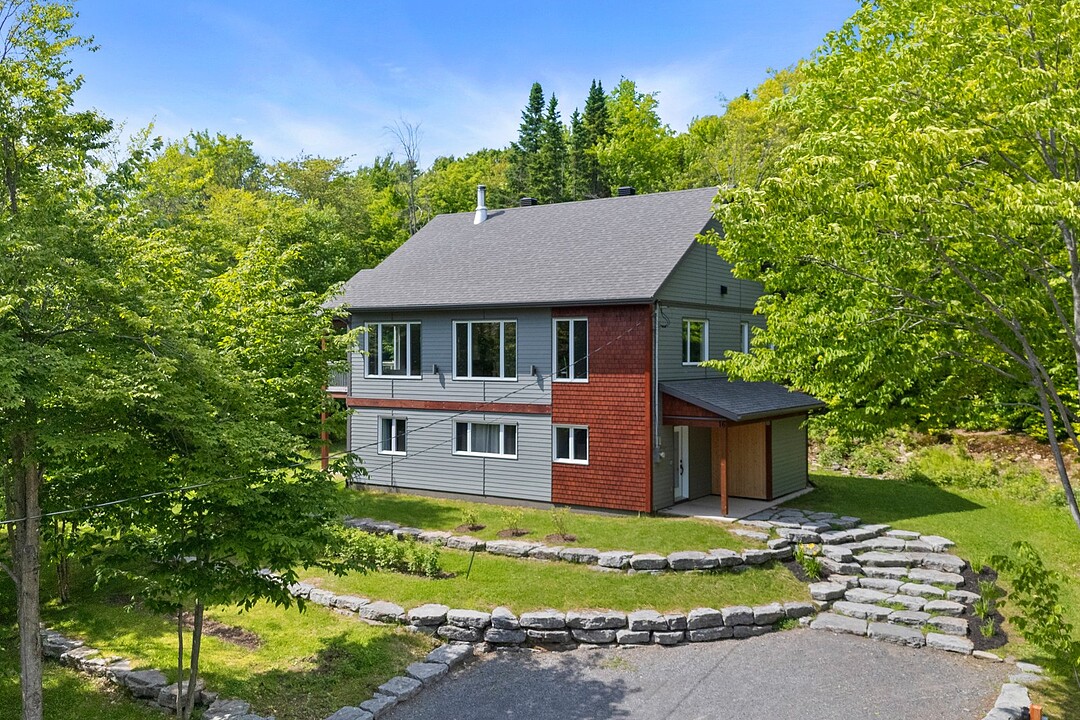Key Facts
- MLS® #: 13881207
- Property ID: SIRC2496071
- Property Type: Residential, Single Family Detached
- Living Space: 2,050 sq.ft.
- Lot Size: 35,112.95 sq.ft.
- Year Built: 2017
- Bedrooms: 3
- Bathrooms: 2
- Parking Spaces: 9
- Municipal Taxes 2025: $5,089
- School Taxes 2024: $336
- Listed By:
- André Dussault
Property Description
Exceptionnelle et unique de qualité supérieur, cette maison de 37 X 33 pieds de construction récente sise sur un magnifique terrain intime de 35 000 pieds carrés orienté sud.Son intérieur chaleureux avec ses boiseries de pin rouge et de bois B.C. et son toit cathédrale lui confère un cachet particulier. Son aire ouverte de la cuisine au salon avec son poêle Donbar actualise la chaleur et le confort. Sa fenestration abondante nous marie avec soleil et nature. 3 chambres, bureau, atelier, plancher radiant, galerie de cèdre juchée avec une vue magnifique, garage isolé, chauffé sur 2 niveaux.....tout est WOW! Venez vous enquérir de ce paradis.
Amenities
- Garage
- Mountain
- Mountain View
- Parking
Rooms
- TypeLevelDimensionsFlooring
- HallwayOther14' 9.6" x 9' 8.4"Concrete
- Family roomOther18' 7.2" x 21' 3.6"Concrete
- BedroomOther11' 10.8" x 10' 1.2"Concrete
- BedroomOther11' 10.8" x 11' 9.6"Concrete
- BathroomOther7' 3.6" x 8' 1.2"Concrete
- WorkshopOther15' 8.4" x 12' 4.8"Concrete
- Laundry roomOther5' 9.6" x 4' 8.4"Concrete
- KitchenGround floor15' 8.4" x 10'Ceramic tiles
- Dining roomGround floor12' 9.6" x 13' 3.6"Wood
- Living roomGround floor18' 8.4" x 11' 9.6"Wood
- Primary bedroomGround floor12' 1.3" x 11' 1.2"Wood
- Home officeGround floor11' 1.3" x 8' 1.3"Wood
- BathroomOther9' 9.6" x 8' 2.4"Ceramic tiles
Ask Me For More Information
Location
16 Rue du Centre, Sainte-Brigitte-de-Laval, Québec, G0A3K0 Canada
Around this property
Information about the area within a 5-minute walk of this property.
Request Neighbourhood Information
Learn more about the neighbourhood and amenities around this home
Request NowAdditional Features
Driveway: Not Paved, Landscaping: Patio, Cupboard: Wood, Heating system: Space heating baseboards, Heating system: Electric baseboard units, Heating system: Radiant, Water supply: Artesian well, Heating energy: Wood, Heating energy: Electricity, Equipment available: Central vacuum cleaner system installation, Equipment available: Private balcony, Equipment available: Level 2 charging station, Equipment available: Electric garage door, Windows: PVC, Foundation: Poured concrete, Hearth stove: Wood burning stove, Garage: Heated, Garage: Detached, Garage: Single width, Distinctive features: No neighbours in the back, Proximity: Daycare centre, Proximity: Golf, Proximity: Park - green area, Proximity: Bicycle path, Proximity: Elementary school, Proximity: Alpine skiing, Proximity: High school, Proximity: Cross-country skiing, Siding: Wood, Bathroom / Washroom: Separate shower, Parking: Outdoor x 8, Parking: Garage x 1, Sewage system: Purification field, Sewage system: Septic tank, Distinctive features: Wooded, Landscaping: Landscape, Window type: Crank handle, Roofing: Asphalt shingles, Topography: Sloped, View: Mountain, View: Panoramic, Zoning: Residential
Marketed By
Sotheby’s International Realty Québec
1430 rue Sherbrooke Ouest
Montréal, Quebec, H3G 1K4

