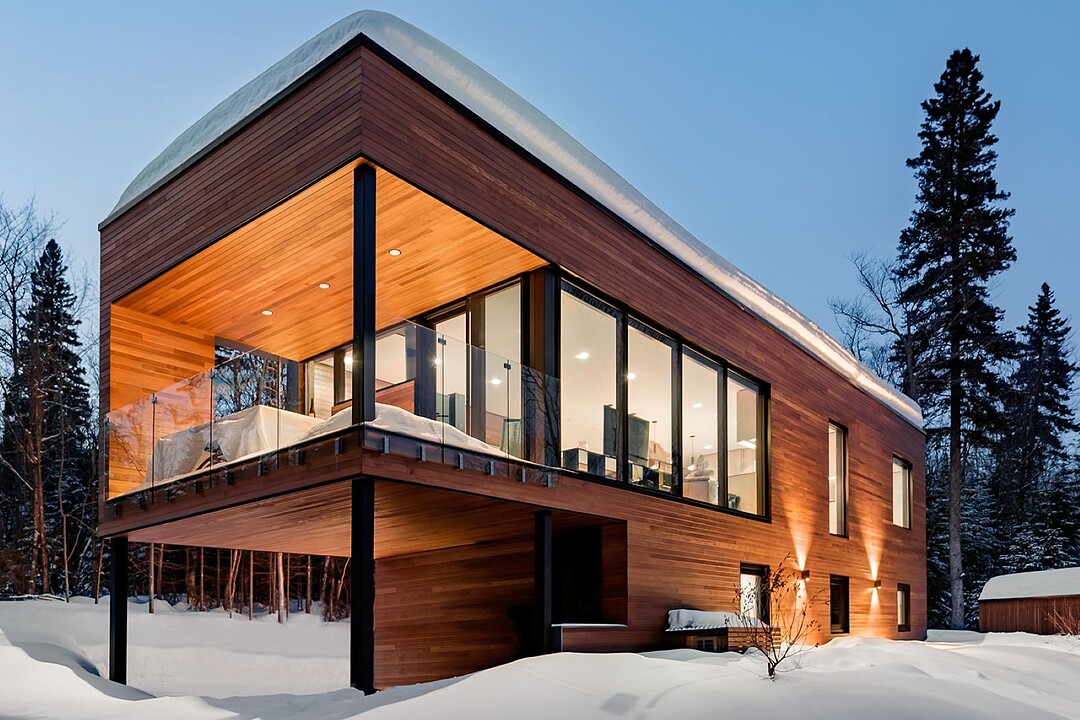Key Facts
- MLS® #: 28982649
- Property ID: SIRC2685734
- Property Type: Residential, Single Family Detached
- Living Space: 2,018 sq.ft.
- Lot Size: 50,649.58 sq.ft.
- Year Built: 2022
- Bedrooms: 3
- Bathrooms: 2
- Parking Spaces: 6
- Municipal Taxes 2025: $5,005
- School Taxes 2025: $488
- Listed By:
- Maurice Houle
Property Description
This prestigious chalet (built in 2022) captivates with its modern architecture, where elegance and warmth are combined with refined sophistication. Cedar wood envelops the space in a sophisticated and welcoming ambiance. Upstairs, a spacious living room with a wood-burning fireplace, a spectacular kitchen with a 16-foot island, and a covered terrace invite you to share moments and relax, while large floor-to-ceiling windows flood the interior with beautiful natural light. With its three bedrooms, two bathrooms, a convenient walk-in closet, and heated floors on both levels, this residence offers absolute comfort to ski enthusiasts and those who appreciate the art of mountain living.
Located near the summit of Le Massif de Charlevoix, one of the most spectacular ski resorts on the North American East Coast, this property offers privileged access to outdoor activities and breathtaking panoramic views.
The expansive lot of over 50,600 sq ft, with no rear neighbors, guarantees privacy and tranquility while offering direct contact with nature. The generous size allows for the creation of several activity areas: a pétanque court is already in place, and there is ample space for a swimming pool or other recreational facilities.
Key Features
- Knot-free red cedar siding
- Soprema roof
- Concrete slab foundation
- Ceramic tile flooring on both levels
- Heated floors on both levels, including the upstairs deck
- Wood and steel kitchen cabinets and island, granite countertops
- Triple-glazed aluminum windows
- Stûv wood-burning fireplace
- Majestic cherry wood staircase with a black steel railing
- Plumbing and electrical fittings Septic systems: septic tank and drain field for 3 bedrooms
- Water supply: artesian well
An Unparalleled Setting
The Charlevoix region, renowned for its breathtaking panoramas and the majestic St. Lawrence River, is a premier tourist destination in Quebec.
- Outdoor enthusiasts will enjoy the Massif de Charlevoix, Mont Grand-Fonds, and the national parks, offering hundreds of kilometers of trails.
- Food lovers will appreciate the region's many renowned restaurants.
- Baie-Saint-Paul, Les Éboulements, and La Malbaie are brimming with art galleries and cultural events.
- The Manoir Richelieu, its casino, and its golf course make La Malbaie a must-see destination, as does St-Irénée with the renowned Domaine Forget.
- Cap-à-l'Aigle, with its marina, is ideal for water sports on the river.
- Further east, the starting point is perfect for whale watching excursions or cruises on the majestic Saguenay Fjord.
Amenities
- Mountain
- Mountain View
- Parking
- Radiant Floor
- Ski (Snow)
- Terrace
Rooms
- TypeLevelDimensionsFlooring
- Kitchen2nd floor22' x 14'Ceramic tiles
- Living room2nd floor15' 7.2" x 14'Ceramic tiles
- Primary bedroom2nd floor11' 1.2" x 14'Ceramic tiles
- Bathroom2nd floor10' x 5'Ceramic tiles
- Laundry room2nd floor9' 1.2" x 4'Ceramic tiles
- HallwayGround floor11' x 8' 7.2"Ceramic tiles
- BedroomGround floor11' 1.2" x 14'Ceramic tiles
- BedroomGround floor12' x 10'Ceramic tiles
- BathroomOther10' x 4'Ceramic tiles
- OtherGround floor10' x 8'Ceramic tiles
- StorageGround floor14' x 9' 9.6"Ceramic tiles
- OtherGround floor14' x 8' 7.2"Ceramic tiles
Ask Me For More Information
Location
41 Ch. des Goélettes, Petite-Rivière-Saint-François, Québec, G0A2L0 Canada
Around this property
Information about the area within a 5-minute walk of this property.
Request Neighbourhood Information
Learn more about the neighbourhood and amenities around this home
Request NowPayment Calculator
- $
- %$
- %
- Principal and Interest 0
- Property Taxes 0
- Strata / Condo Fees 0
Additional Features
Carport: Attached, Carport: Other, Driveway: Other -- Gravel, Cupboard: Other, Heating system: Other, Water supply: Artesian well, Heating energy: Electricity, Equipment available: Level 2 charging station, Equipment available: Ventilation system, Equipment available: Furnished, Equipment available: Alarm system, Equipment available: Central heat pump, Windows: Aluminum, Windows: Other, Basement foundation: Concrete slab on the ground, Hearth stove: Other, Distinctive features: No neighbours in the back, Distinctive features: Resort/Cottage, Proximity: Other, Proximity: Highway, Proximity: Golf, Proximity: Hospital, Proximity: Park - green area, Proximity: Elementary school, Proximity: Alpine skiing, Proximity: High school, Proximity: Cross-country skiing, Restrictions/Permissions: Short-term rentals not allowed, Siding: Other, Bathroom / Washroom: Other, Bathroom / Washroom: Separate shower, Parking: Carport x 1, Parking: Outdoor x 5, Sewage system: Purification field, Sewage system: Septic tank, Distinctive features: Wooded, Landscaping: Landscape, Window type: Crank handle, Window type: French window, Roofing: Other, Topography: Sloped, Topography: Flat, View: Mountain, Zoning: Residential
Marketed By
Sotheby’s International Realty Québec
1430 rue Sherbrooke Ouest
Montréal, Quebec, H3G 1K4

