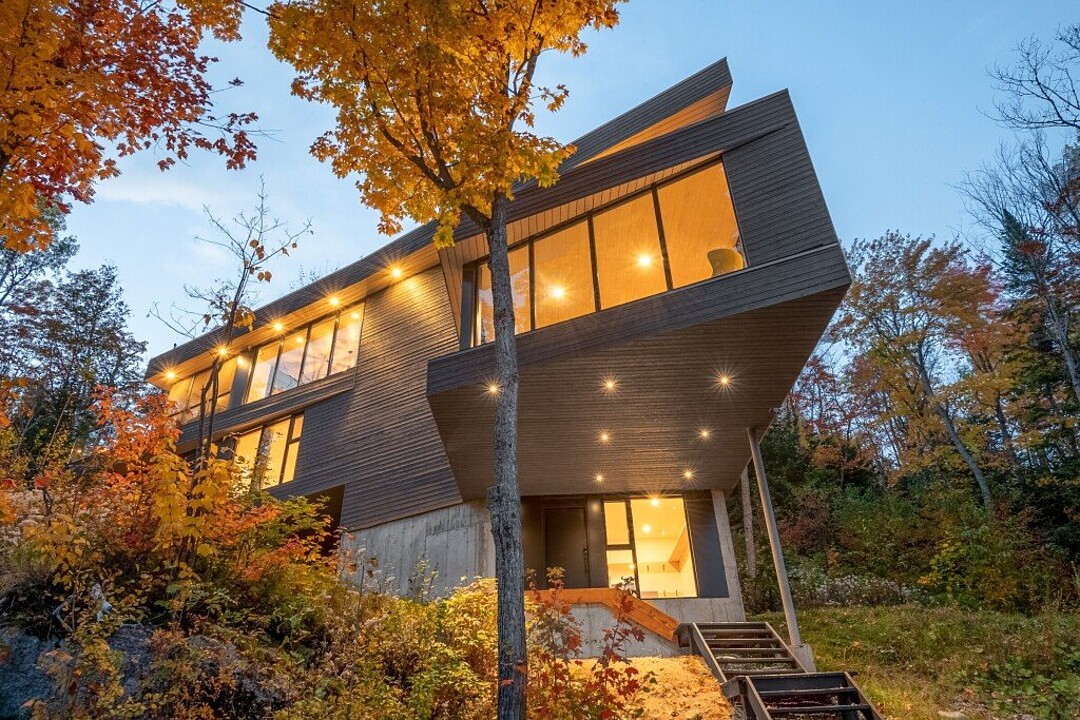Key Facts
- MLS® #: 28171822
- Property ID: SIRC2095163
- Property Type: Residential, Single Family Detached
- Lot Size: 115,930.50 sq.ft.
- Year Built: 2017
- Bedrooms: 4
- Bathrooms: 2+1
- Parking Spaces: 4
- Municipal Taxes 2024: $1
- School Taxes 2024: $610
- Listed By:
- Amina Durand-Lautrédou, Martin Dostie
Property Description
Experience this luxurious architect-designed chalet in the heart of Charlevoix! Its unique, functional design lets you fully enjoy the site, whether you're a small or large group, summer or winter. The ingenious layout and thoughtful divisions of the space make it ideal for relaxation, play, rest and outdoor activities..... A lover of the great outdoors? You'll be delighted: Le Massif, hiking trails, mountain bike trails, snow tobogganing... Take advantage of a large, intimate plot of nearly 116,000 PC! Invest in a bold project that stands out from the competition!
An outdoor fan? Here's your playground!
- Massif du Nord (downhill skiing, cross-country skiing, tobogganing, snowshoeing) - Club Med - Hiking trails directly behind the property - Mountain bike trails
Only 8 minutes from Baie St-Paul (grocery stores, pharmacies, restaurants, art galleries, hospital, SPA facilities...)
***
When you are looking for a property, you have the right to be represented by the broker of your choice. It is in your interest to be informed of the broker representation rules. You will thus be able to make an informed choice, either:
- Deal directly with the seller's broker and receive fair treatment; or - Do business with your own broker who will protect your interests.
Amenities
- Mountain
- Mountain View
- Parking
- Water View
Rooms
- TypeLevelDimensionsFlooring
- HallwayGround floor15' 10.8" x 11' 3.6"Concrete
- StorageGround floor11' 1.2" x 10' 7.2"Concrete
- Bedroom2nd floor13' 9.6" x 12' 4.8"Concrete
- Den2nd floor17' x 13' 7.2"Concrete
- Bathroom2nd floor4' 10.8" x 12' 2.4"Concrete
- Bedroom2nd floor12' 2.4" x 12' 3.6"Concrete
- Playroom2nd floor16' x 10' 8.4"Concrete
- Bathroom3rd floor5' 2.4" x 10' 7.2"Concrete
- Bedroom3rd floor12' x 10' 9.6"Concrete
- Bedroom3rd floor10' 3.6" x 14'Concrete
- Living room4th floor14' x 22' 3.6"Concrete
- Washroom4th floor7' x 3'Concrete
- Kitchen4th floor13' x 19'Concrete
- Dining room4th floor11' x 19'Concrete
Listing Agents
Ask Us For More Information
Ask Us For More Information
Location
22 Ch. Gabrielle-Roy, Petite-Rivière-Saint-François, Québec, G0A4L0 Canada
Around this property
Information about the area within a 5-minute walk of this property.
Request Neighbourhood Information
Learn more about the neighbourhood and amenities around this home
Request NowAdditional Features
Driveway: Not Paved, Heating system: Radiant, Water supply: Artesian well, Heating energy: Electricity, Equipment available: Ventilation system, Equipment available: Furnished, Distinctive features: No neighbours in the back, Proximity: Other, Proximity: Hospital, Proximity: Park - green area, Proximity: Alpine skiing, Proximity: Cross-country skiing, Proximity: Snowmobile trail, Proximity: ATV trail, Restrictions/Permissions: Short-term rentals allowed, Parking: Outdoor x 4, Sewage system: Other, Sewage system: Purification field, Sewage system: Septic tank, Distinctive features: Wooded, Topography: Sloped, View: Water, View: Mountain, View: Panoramic, Zoning: Recreational and tourism, Zoning: Residential
Marketed By
Sotheby’s International Realty Québec
1430 rue Sherbrooke Ouest
Montréal, Quebec, H3G 1K4

