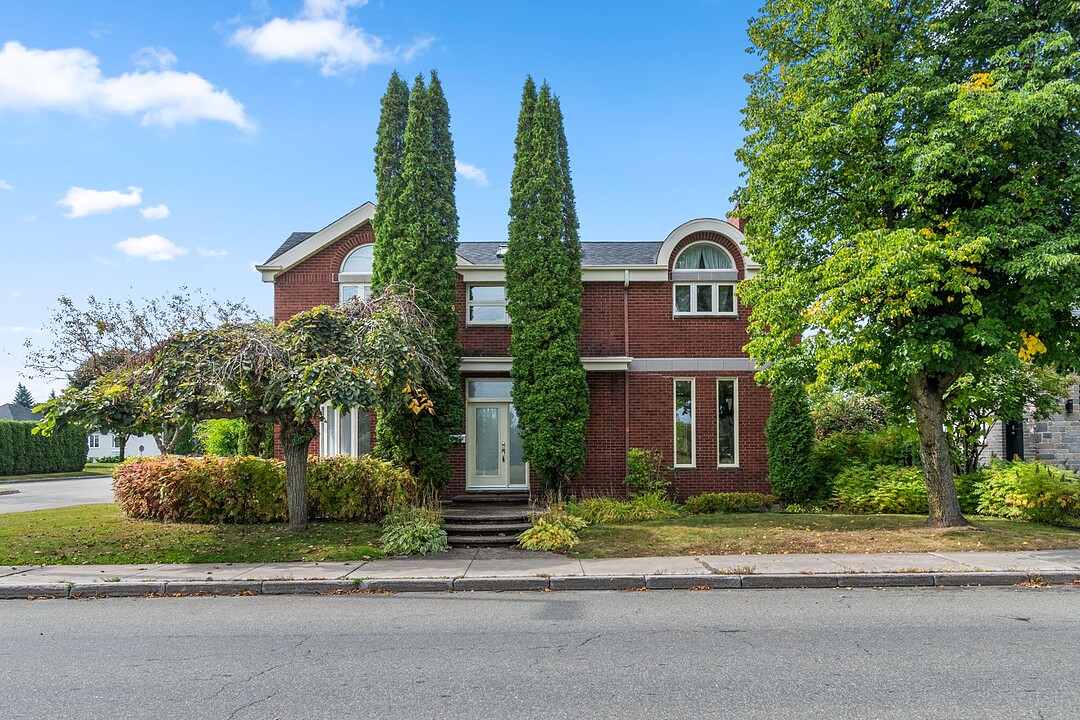Key Facts
- MLS® #: 22733368
- Property ID: SIRC2855018
- Property Type: Residential, Single Family Detached
- Lot Size: 6,659 sq.ft.
- Year Built: 1989
- Bedrooms: 5
- Bathrooms: 3
- Parking Spaces: 1
- Municipal Taxes 2025: $5,830
- School Taxes 2025: $423
- Listed By:
- Amina Durand-Lautrédou, Martin Dostie
Property Description
Let yourself be charmed by this exceptional Kinsmen home in one of the most sought-after neighborhoods. Its distinctive architecture is complemented by an intimate outdoor courtyard, carefully landscaped to take full advantage of sunny days. Inside, vaulted ceilings over 9 feet high flood the rooms with light, creating a warm and welcoming atmosphere. The fully renovated kitchen combines refinement and practicality. Includes 5 bedrooms, including a large master suite, 3 bathrooms, 2 fireplaces, sprinklers, large laundry room, pool with summer kitchenette, garage... A rarity in the area! Immediate possession!
Les visites débuteront ce jeudi 2 octobre 2025
Amenities
- Basement - Finished
- Garage
Rooms
- TypeLevelDimensionsFlooring
- HallwayGround floor20' x 12' 3.6"Granite
- Dining roomGround floor9' x 11'Wood
- KitchenGround floor12' 7.2" x 9' 8.4"Wood
- BathroomGround floor4' 2.4" x 7' 2.4"Ceramic tiles
- Living roomGround floor12' 7.2" x 19'Wood
- Primary bedroom2nd floor10' x 19' 10.8"Wood
- Bathroom2nd floor11' 7.2" x 7' 1.2"Ceramic tiles
- Bedroom2nd floor9' 7.2" x 11' 6"Wood
- Bedroom2nd floor9' 7.2" x 11' 6"Wood
- Family roomBasement19' 3.6" x 16' 7.2"Floating floor
- BedroomBasement11' 6" x 9' 2.4"Floating floor
- Laundry roomBasement8' 8.4" x 15' 2.4"Flexible floor coverings
- BathroomBasement8' x 4' 2.4"Ceramic tiles
Listing Agents
Ask Us For More Information
Ask Us For More Information
Location
7445 Rue Thérèse-Casgrain, Les Rivières, Québec, G2K2C1 Canada
Around this property
Information about the area within a 5-minute walk of this property.
Request Neighbourhood Information
Learn more about the neighbourhood and amenities around this home
Request NowAdditional Features
Driveway: Other, Driveway: Concrete, Cupboard: Laminated, Heating system: Air circulation, Heating system: Radiant, Water supply: Municipality, Heating energy: Electricity, Equipment available: Central heat pump, Foundation: Poured concrete, Hearth stove: Wood fireplace, Garage: Heated, Garage: Detached, Garage: Single width, Distinctive features: Other, Pool: Heated, Pool: Inground, Proximity: Highway, Proximity: Daycare centre, Proximity: Park - green area, Proximity: Bicycle path, Proximity: Elementary school, Proximity: High school, Proximity: Cross-country skiing, Proximity: Public transport, Siding: Brick, Basement: 6 feet and over, Basement: Finished basement, Parking: Garage x 1, Sewage system: Municipal sewer, Window type: Sliding, Window type: Crank handle, Roofing: Asphalt shingles, Topography: Flat, Zoning: Residential
Marketed By
Sotheby’s International Realty Québec
1430 rue Sherbrooke Ouest
Montréal, Quebec, H3G 1K4

