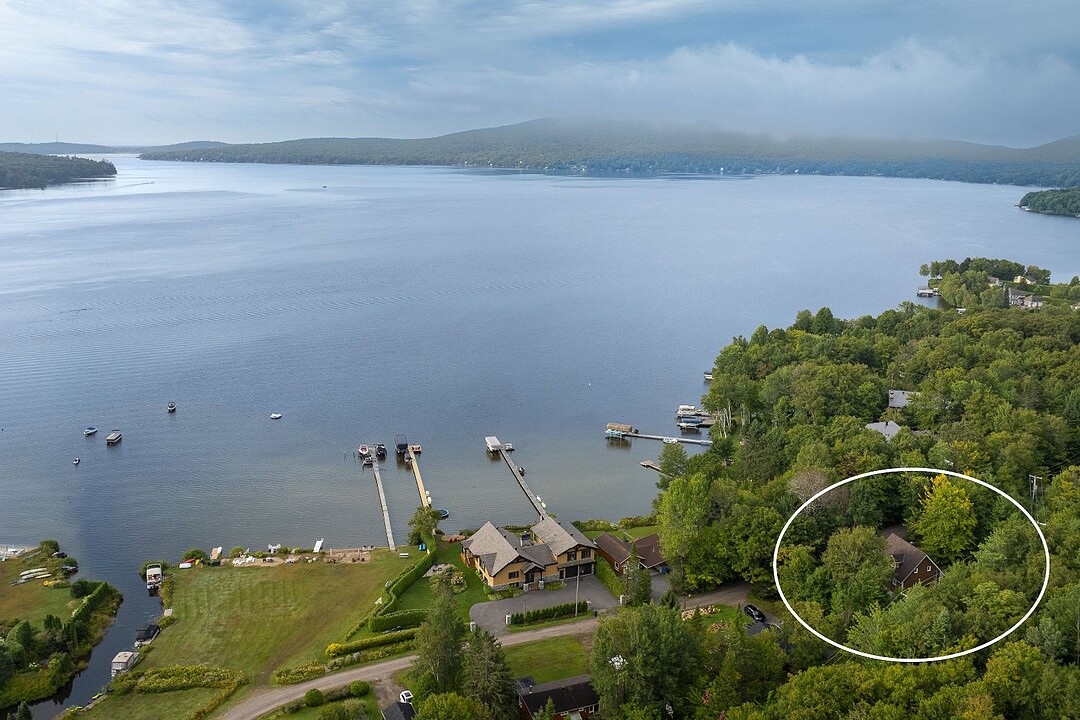Key Facts
- MLS® #: 20202198
- Property ID: SIRC2705413
- Property Type: Residential, Single Family Detached
- Lot Size: 9,361.37 sq.ft.
- Year Built: 2006
- Bedrooms: 3
- Bathrooms: 2
- Parking Spaces: 6
- Municipal Taxes 2025: $1,845
- School Taxes 2025: $365
- Listed By:
- André Dussault
Property Description
Le Rêve! Endroit paisible avec quai privé pour 3 embarcations. Espace de détente et plage directement sur le Lac. Cette maison rénovée au fil du temps vous offre la villégiature à l'année. Elle offre beaucoup: son système de chauffage radiant, ses chambres, ses 2 salles de bains, son salon avec toit cathédrale et poêle au gaz, sa salle familiale en rez-de-jardin avec entrée extérieure pouvant se convertir en garage intégré, sans oublier sa très grande et accueillante véranda. Déposez vos valises. Vendue meublée et équipée. Venez profiter du merveilleux Lac St-Joseph.
Amenities
- Basement - Finished
- Parking
- Water View
Rooms
- TypeLevelDimensionsFlooring
- HallwayGround floor12' 7.2" x 12' 1.3"Wood
- KitchenGround floor11' 1.3" x 12' 1.3"Wood
- Living roomGround floor13' x 12' 9.6"Wood
- BedroomGround floor11' 3.6" x 11' 8.4"Wood
- BathroomGround floor7' 2.4" x 11'Ceramic tiles
- Bedroom2nd floor11' 9.6" x 14' 9.6"Floating floor
- Bedroom2nd floor10' 1.2" x 11'Floating floor
- WorkshopBasement11' 3.6" x 12' 3.6"Floating floor
- Family roomBasement12' x 12'Floating floor
- BathroomBasement5' 1.2" x 8' 9.6"Floating floor
- Home officeBasement8' 7.2" x 13'Floating floor
- HallwayBasement4' 7.2" x 8'Floating floor
Ask Me For More Information
Location
624 Ch. Thomas-Maher, Lac-Saint-Joseph, Québec, G3N0B2 Canada
Around this property
Information about the area within a 5-minute walk of this property.
Request Neighbourhood Information
Learn more about the neighbourhood and amenities around this home
Request NowPayment Calculator
- $
- %$
- %
- Principal and Interest 0
- Property Taxes 0
- Strata / Condo Fees 0
Additional Features
Distinctive features: Water access -- Lake, Distinctive features: Motor boat allowed, Driveway: Not Paved, Cupboard: Melamine, Heating system: Other, Heating system: Electric baseboard units, Heating system: Radiant, Water supply: Artesian well, Heating energy: Electricity, Equipment available: Wall-mounted heat pump, Windows: PVC, Foundation: Poured concrete, Hearth stove: Gas stove, Distinctive features: No neighbours in the back, Distinctive features: Resort/Cottage, Proximity: Golf, Proximity: Bicycle path, Siding: Other, Basement: 6 feet and over, Basement: Separate entrance, Basement: Finished basement, Parking: Outdoor x 6, Sewage system: Other, Sewage system: Septic tank, Distinctive features: Wooded, Window type: Crank handle, Roofing: Asphalt shingles, Topography: Sloped, View: Water, Zoning: Residential
Marketed By
Sotheby’s International Realty Québec
1430 rue Sherbrooke Ouest
Montréal, Quebec, H3G 1K4

