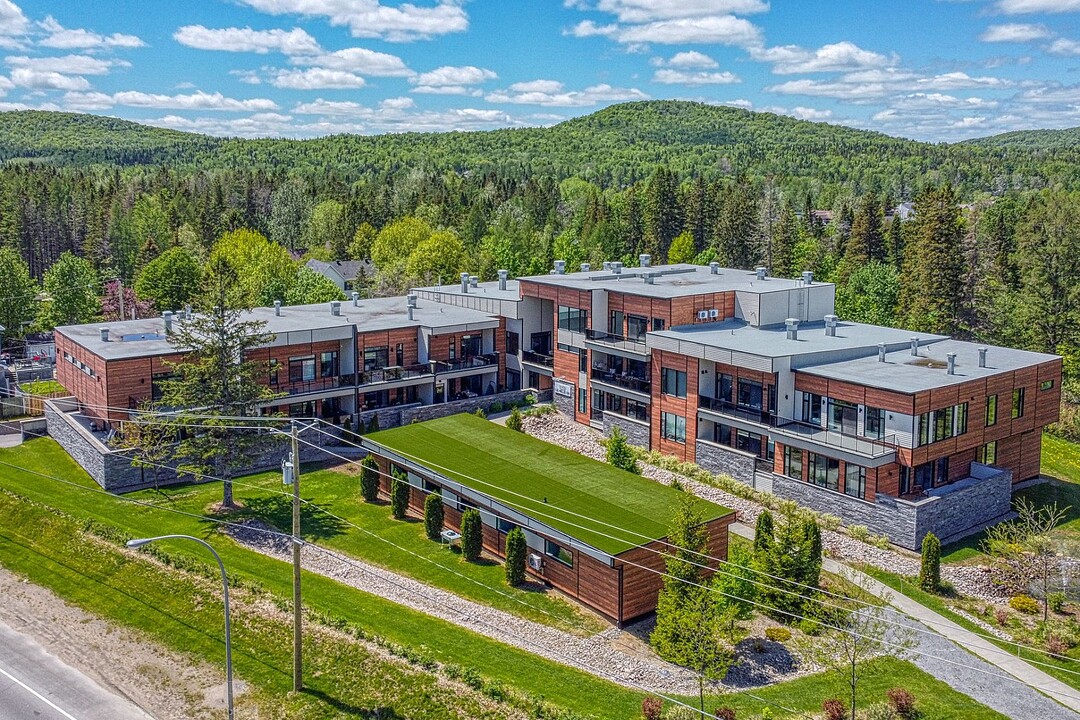Key Facts
- MLS® #: 26784420
- Property ID: SIRC2959542
- Property Type: Residential, Condo
- Living Space: 1,694.24 sq.ft.
- Lot Size: 142,892.80 sq.ft.
- Year Built: 2012
- Bedrooms: 2
- Bathrooms: 2
- Parking Spaces: 2
- Strata / Condo Fees: $8,628
- Municipal Taxes 2025: $3,886
- School Taxes 2025: $342
- Listed By:
- André Dussault
Property Description
Spacieuse unité impeccable de 1690p², plusieurs améliorations apportées: planchers, luminaires, habillage de fenêtres, rangement, robinetterie, etc. Plafonds de 9 pieds, 2 chambres, 2 salles de bain, bureau vitré, ainsi qu'une grande terrasse offrant une vue sur la forêt et la tranquillité . Sortie directe sur l'extérieur et accès menant aux 2 stationnements intérieurs, reliés à un grand rangement privé de 17x4. Profitez des espaces communs: piscine intérieure, gym et terrasse mariée à la rivière. À seulement 800 mètres des pistes de ski et 5 minutes du lac, avec son accès, tout dont vous avez besoin!
Amenities
- Elevator
- Garage
Rooms
- TypeLevelDimensionsFlooring
- Hallway2nd floor4' x 20'Ceramic tiles
- Living room2nd floor14' x 16'Wood
- Dining room2nd floor14' x 14'Wood
- Kitchen2nd floor12' x 16'Ceramic tiles
- Primary bedroom2nd floor13' x 14'Wood
- Bathroom2nd floor8' x 7'Ceramic tiles
- Bedroom2nd floor12' x 12'Wood
- Home office2nd floor9' x 9'Wood
- Bathroom2nd floor10' x 10'Ceramic tiles
- Laundry room2nd floor6' x 6'Ceramic tiles
Ask Me For More Information
Location
1001 Boul. du Lac, Apt. 207, Lac-Beauport, Québec, G3B2M7 Canada
Around this property
Information about the area within a 5-minute walk of this property.
Request Neighbourhood Information
Learn more about the neighbourhood and amenities around this home
Request NowAdditional Features
Distinctive features: Water access -- River, Restrictions/Permissions: Pets allowed, Heating system: Electric baseboard units, Heating system: Radiant, Easy access: Elevator, Water supply: Municipality, Heating energy: Electricity, Equipment available: Central vacuum cleaner system installation, Equipment available: Wall-mounted air conditioning, Available services: Fire detector, Equipment available: Ventilation system, Equipment available: Electric garage door, Windows: PVC, Hearth stove: Other, Pool: Heated, Pool: Inground, Pool: Indoor, Proximity: Highway, Proximity: Daycare centre, Proximity: Golf, Proximity: Park - green area, Proximity: Elementary school, Proximity: Alpine skiing, Proximity: High school, Restrictions/Permissions: Short-term rentals not allowed, Siding: Other, Siding: Concrete, Siding: Wood, Siding: Concrete stone, Bathroom / Washroom: Adjoining to the master bedroom, Parking: Garage x 2, Sewage system: Municipal sewer, Landscaping: Landscape, Window type: Crank handle, Window type: French window, Roofing: Elastomer membrane, View: Other, Zoning: Residential
Marketed By
Sotheby’s International Realty Québec
1430 rue Sherbrooke Ouest
Montréal, Quebec, H3G 1K4

