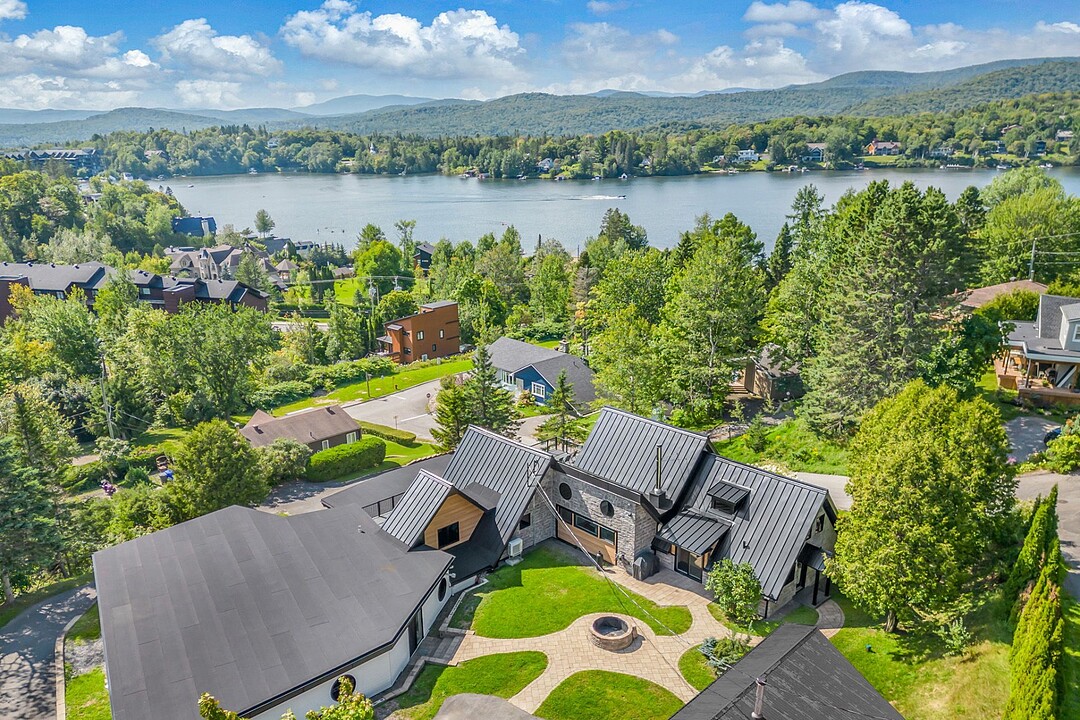Key Facts
- MLS® #: 10417175
- Property ID: SIRC2921289
- Property Type: Residential, Single Family Detached
- Living Area: 1,954 sq.ft.
- Year Built: 1964
- Bedrooms: 4
- Bathrooms: 3+1
- Parking Spaces: 15
- Municipal Taxes 2025: $8,933
- School Taxes 2025: $768
- Listed By:
- Martin Dostie, Amina Durand-Lautrédou
Property Description
An exceptional residence combining luxury, comfort, and tranquility, nestled in the heart of magnificent Lac-Beauport. This spacious property features 19 rooms, including 4 bedrooms, 3 bathrooms, and 1 powder room. You will be charmed by its indoor pool, whirlpool, and gym area, perfect for year-round relaxation and well-being. The main living area stands out for its brightness, high-end materials, and modern layout. Outside, enjoy landscaped grounds, sunny terraces, and a triple garage. An exceptional living environment close to the lake, ski slopes, and all amenities.
Amenities
- Garage
- Mountain
- Mountain View
- Parking
- Water View
Rooms
- TypeLevelDimensionsFlooring
- HallwayGround floor10' 3.6" x 25' 6"Wood
- BedroomGround floor11' 1.2" x 10' 1.2"Other
- BedroomGround floor13' 7.2" x 12' 1.2"Wood
- BathroomGround floor9' 1.2" x 10' 6"Ceramic tiles
- Family roomGround floor20' 7.2" x 24' 7.2"Wood
- OtherGround floor14' 3.6" x 12' 6"Wood
- OtherGround floor21' 4.8" x 9' 9.6"Carpet
- OtherGround floor53' 9.6" x 50' 10.8"Ceramic tiles
- BathroomGround floor7' 7.2" x 12' 7.2"Ceramic tiles
- OtherGround floor14' 8.4" x 9' 9.6"Wood
- OtherGround floor20' x 22'Wood
- OtherGround floor5' 4.8" x 20' 7.2"Concrete
- Living room2nd floor19' 7.2" x 23' 1.2"Wood
- Dining room2nd floor15' 6" x 12' 7.2"Ceramic tiles
- Kitchen2nd floor11' 2.4" x 23' 10.8"Ceramic tiles
- Washroom2nd floor4' 7.2" x 4' 10.8"Ceramic tiles
- Primary bedroom2nd floor13' 9.6" x 17' 1.2"Wood
- Bathroom2nd floor5' 4.8" x 20' 9.6"Ceramic tiles
- Bedroom3rd floor14' 3.6" x 23' 3.6"Floating floor
Listing Agents
Ask Us For More Information
Ask Us For More Information
Location
4 Ch. de la Rampe, Lac-Beauport, Québec, G3B0Y9 Canada
Around this property
Information about the area within a 5-minute walk of this property.
Request Neighbourhood Information
Learn more about the neighbourhood and amenities around this home
Request NowAdditional Features
Carport: Detached, Carport: Double width or more, Heating system: Hot water, Heating system: Electric baseboard units, Water supply: Municipality, Heating energy: Electricity, Windows: Wood, Windows: PVC, Foundation: Poured concrete, Foundation: Concrete block, Hearth stove: Wood fireplace, Hearth stove: Gaz fireplace, Garage: Attached, Garage: Double width or more, Distinctive features: Other, Pool: Other, Pool: Heated, Pool: Inground, Pool: Indoor, Proximity: Daycare centre, Proximity: Park - green area, Proximity: Elementary school, Siding: Wood, Siding: Stone, Bathroom / Washroom: Adjoining to the master bedroom, Bathroom / Washroom: Separate shower, Basement: No basement, Parking: Carport x 2, Parking: Outdoor x 10, Parking: Garage x 3, Sewage system: Municipal sewer, Landscaping: Landscape, Roofing: Elastomer membrane, Roofing: Tin, Topography: Sloped, Topography: Flat, View: Water, View: Mountain, Zoning: Residential
Marketed By
Sotheby’s International Realty Québec
1430 rue Sherbrooke Ouest
Montréal, Quebec, H3G 1K4

