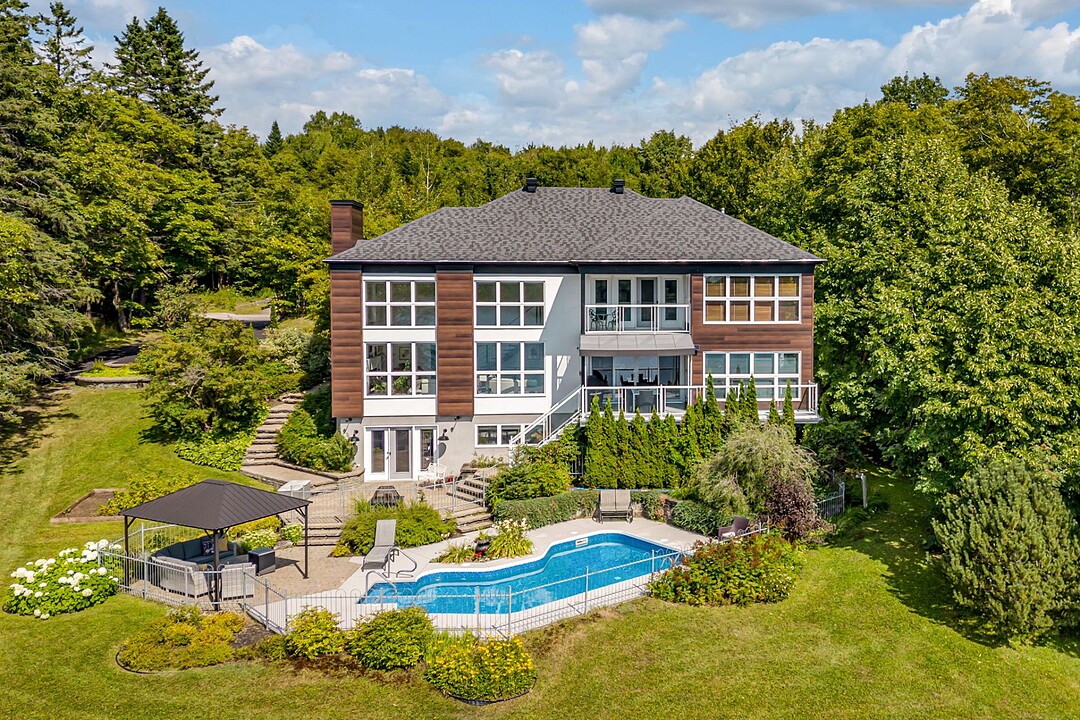Key Facts
- MLS® #: 12443566
- Property ID: SIRC2854458
- Property Type: Residential, Single Family Detached
- Lot Size: 45,010.37 sq.ft.
- Year Built: 1998
- Bedrooms: 4
- Bathrooms: 3+1
- Parking Spaces: 10
- Municipal Taxes 2025: $15,913
- School Taxes 2025: $1,625
- Listed By:
- André Dussault
Property Description
Le bord de Lac à son meilleur. Tout est parfait. 45 000 pieds carrés de terrain avec la rareté d'une plage privée et d'une cabane à bateau. Piscine intime, galerie terrasse nous plongent vers le lac. Orientation du soleil à son meilleur. Garage double. Aménagée sur 3 niveaux près de 6000 pieds carrés. Cuisine ultra fonctionnelle en connection avec la salle à manger et le salon donnant une vue exceptionnelle sur le lac. Sa fenestration abondante inonde la propriété de luminosité, rien de comparable.
Amenities
- Basement - Finished
- Garage
- Mountain
- Mountain View
- Parking
- Water View
Rooms
- TypeLevelDimensionsFlooring
- HallwayGround floor20' 3.6" x 15' 3.6"Ceramic tiles
- Living roomGround floor27' 7.2" x 20' 1.2"Ceramic tiles
- KitchenGround floor22' 10.8" x 15' 4.8"Ceramic tiles
- OtherGround floor6' 3.6" x 5' 1.2"Ceramic tiles
- OtherGround floor5' 1.3" x 3' 1.2"Ceramic tiles
- OtherGround floor6' 6" x 4' 1.2"Ceramic tiles
- Dining roomGround floor18' 1.2" x 11' 9.6"Ceramic tiles
- WashroomGround floor5' 1.2" x 2' 9.6"Ceramic tiles
- Laundry roomGround floor10' x 5' 6"Ceramic tiles
- Primary bedroom2nd floor17' 6" x 14' 7.2"Wood
- Bathroom2nd floor18' 3.6" x 12' 10.8"Ceramic tiles
- Other2nd floor13' x 10' 4.8"Other
- Bedroom2nd floor16' 2.4" x 12' 9.6"Wood
- Bathroom2nd floor11' 7.2" x 7' 3.6"Ceramic tiles
- Bedroom2nd floor15' 10.8" x 10' 2.4"Wood
- Family roomOther26' 9.6" x 20'Carpet
- OtherOther18' 1.2" x 13' 10.8"Carpet
- BedroomOther23' 6" x 12' 3.6"Carpet
- BathroomOther8' x 6' 3.6"Carpet
- OtherOther13' x 9'Concrete
Ask Me For More Information
Location
289 Ch. du Tour-du-Lac, Lac-Beauport, Québec, G3B0T8 Canada
Around this property
Information about the area within a 5-minute walk of this property.
Request Neighbourhood Information
Learn more about the neighbourhood and amenities around this home
Request NowPayment Calculator
- $
- %$
- %
- Principal and Interest 0
- Property Taxes 0
- Strata / Condo Fees 0
Additional Features
Distinctive features: Water access -- Lake, Distinctive features: Water front -- Lake, Distinctive features: Motor boat allowed, Driveway: Asphalt, Cupboard: Other, Heating system: Air circulation, Water supply: Artesian well, Heating energy: Electricity, Equipment available: Central vacuum cleaner system installation, Equipment available: Private balcony, Equipment available: Level 2 charging station, Available services: Fire detector, Equipment available: Ventilation system, Equipment available: Electric garage door, Equipment available: Alarm system, Equipment available: Central heat pump, Windows: PVC, Foundation: Poured concrete, Hearth stove: Other, Hearth stove: Gaz fireplace, Garage: Attached, Garage: Heated, Garage: Double width or more, Distinctive features: No neighbours in the back, Pool: Heated, Pool: Inground, Proximity: Daycare centre, Proximity: Golf, Proximity: Park - green area, Proximity: Elementary school, Proximity: Alpine skiing, Proximity: High school, Proximity: Snowmobile trail, Proximity: ATV trail, Siding: Steel, Siding: Other, Bathroom / Washroom: Adjoining to the master bedroom, Bathroom / Washroom: Separate shower, Basement: 6 feet and over, Basement: Separate entrance, Basement: Finished basement, Parking: Outdoor x 2, Parking: Garage x 8, Sewage system: Septic tank, Landscaping: Landscape, Window type: Crank handle, Window type: French window, Roofing: Asphalt shingles, Topography: Sloped, Topography: Flat, View: Water, View: Mountain, View: Panoramic, Zoning: Residential
Marketed By
Sotheby’s International Realty Québec
1430 rue Sherbrooke Ouest
Montréal, Quebec, H3G 1K4

