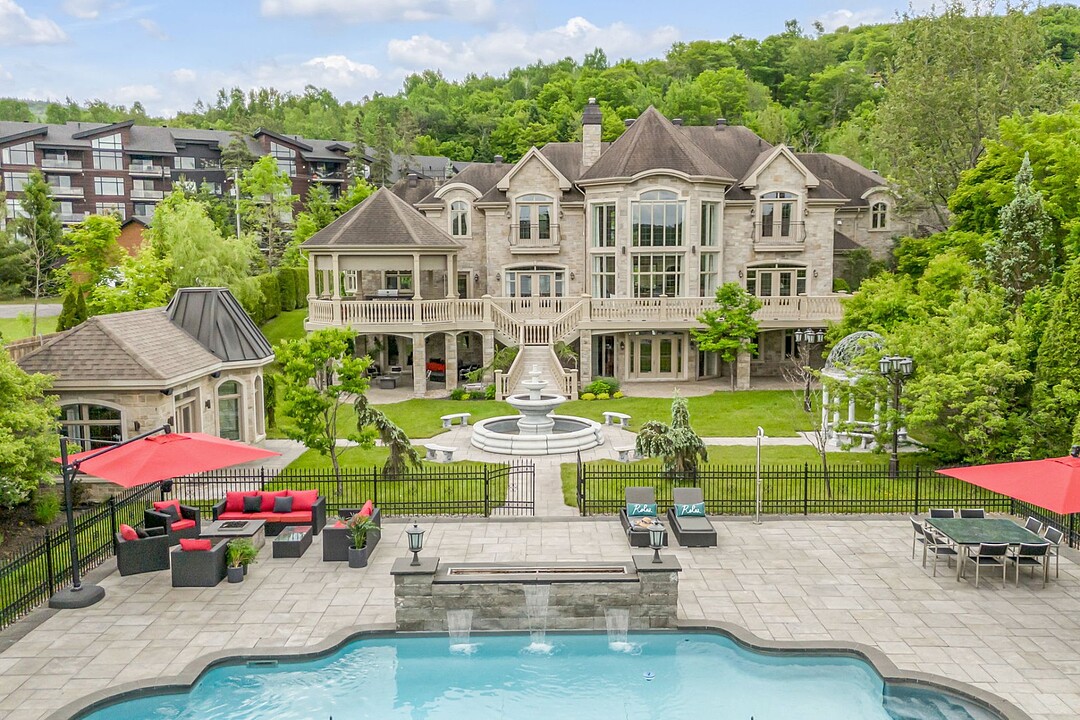Key Facts
- MLS® #: 24344981
- Property ID: SIRC2490526
- Property Type: Residential, Single Family Detached
- Lot Size: 60,084.15 sq.ft.
- Year Built: 2008
- Bedrooms: 5
- Bathrooms: 6+2
- Parking Spaces: 23
- Municipal Taxes 2024: $32,101
- School Taxes 2024: $3,363
- Listed By:
- André Dussault
Property Description
Exception, scale, and absolute refinement. Nestled on the shores of the majestic Lac-Beauport, one of the most sought-after resort areas near Québec City, this unique property combines luxury, opulence, and exclusivity. Offering over 10,000 sq. ft. of living space on a private 60,000 sq. ft. lot, this residence stands out with 5 bedrooms, 5 bathrooms, a fully equipped gym, an elegant bar, a home theater, a wine cellar worthy of the finest vintages, and much more. Designed with impeccable attention to detail, this exceptional estate embodies the incomparable and redefines the standards of luxury living.
Amenities
- Basement - Finished
- Garage
- Mountain
- Mountain View
- Parking
- Water View
Rooms
- TypeLevelDimensionsFlooring
- HallwayGround floor18' 4.8" x 20'Ceramic tiles
- Living roomGround floor28' 7.2" x 20'Wood
- Dining roomGround floor23' 2.4" x 14' 1.2"Wood
- DinetteGround floor21' 1.2" x 14' 1.2"Ceramic tiles
- KitchenGround floor17' 7.2" x 25' 7.2"Ceramic tiles
- Walk-In ClosetGround floor8' 6" x 9' 9.6"Ceramic tiles
- Home officeGround floor15' 10.8" x 17' 1.2"Wood
- WashroomGround floor6' 1.2" x 7' 1.2"Ceramic tiles
- Walk-In ClosetGround floor12' 4.8" x 7' 10.8"Ceramic tiles
- DenGround floor14' 1.2" x 21' 10.8"Wood
- Primary bedroom2nd floor17' 9.6" x 25'Wood
- Walk-In Closet2nd floor14' 6" x 14' 8.4"Wood
- Walk-In Closet2nd floor5' 2.4" x 9' 9.6"Wood
- Bathroom2nd floor11' 6" x 19' 1.3"Ceramic tiles
- Bedroom2nd floor21' 7.2" x 17' 3.6"Wood
- Bathroom2nd floor9' 1.2" x 6' 1.2"Ceramic tiles
- Walk-In Closet2nd floor6' x 5' 10.8"Wood
- Bedroom2nd floor22' 10.8" x 16' 2.4"Wood
- Walk-In Closet2nd floor8' 4.8" x 5'Wood
- Bathroom2nd floor8' 1.3" x 11' 8.4"Ceramic tiles
- Laundry room2nd floor13' 10.8" x 19' 1.2"Ceramic tiles
- Bedroom2nd floor12' 6" x 22'Wood
- Walk-In Closet2nd floor13' 3.6" x 6' 1.3"Wood
- Storage2nd floor6' 8.4" x 12' 9.6"Wood
- Storage2nd floor13' 7.2" x 10' 7.2"Wood
- Storage2nd floor7' 10.8" x 11' 8.4"Wood
- Mezzanine2nd floor7' 1.2" x 24' 8.4"Wood
- PlayroomOther28' 7.2" x 20' 7.2"Wood
- OtherOther17' 6" x 17' 1.2"Ceramic tiles
- OtherBasement21' 8.4" x 19' 7.2"Ceramic tiles
- Wine cellarBasement17' 1.2" x 12' 7.2"Ceramic tiles
- Laundry roomBasement13' 8.4" x 7' 10.8"Ceramic tiles
- StorageBasement9' 9.6" x 15' 2.4"Concrete
- OtherBasement9' 1.2" x 5' 7.2"Concrete
- HallwayOther16' 1.3" x 17' 8.4"Ceramic tiles
- BathroomOther8' 8.4" x 7' 1.2"Ceramic tiles
- StorageBasement10' x 10' 8.4"Concrete
- WorkshopBasement12' 1.2" x 14' 1.2"Concrete
- BedroomOther16' 8.4" x 14' 4.8"Wood
- DinetteOther6' 4.8" x 10'Wood
- BathroomOther8' 7.2" x 9' 2.4"Ceramic tiles
- OtherBasement27' 4.8" x 29' 4.8"Ceramic tiles
- WashroomBasement7' 6" x 6' 4.8"Ceramic tiles
- WorkshopBasement7' 7.2" x 22' 8.4"Concrete
Ask Me For More Information
Location
149 Ch. du Tour-du-Lac, Lac-Beauport, Québec, G3B0T5 Canada
Around this property
Information about the area within a 5-minute walk of this property.
Request Neighbourhood Information
Learn more about the neighbourhood and amenities around this home
Request NowPayment Calculator
- $
- %$
- %
- Principal and Interest 0
- Property Taxes 0
- Strata / Condo Fees 0
Additional Features
Distinctive features: Water access -- Lake, Distinctive features: Water front -- Lake, Distinctive features: Motor boat allowed, Driveway: Plain paving stone, Cupboard: Wood, Heating system: Air circulation, Water supply: Municipality, Heating energy: Other, Equipment available: Central vacuum cleaner system installation, Equipment available: Central air conditioning, Equipment available: Private yard, Equipment available: Ventilation system, Equipment available: Electric garage door, Windows: PVC, Foundation: Poured concrete, Hearth stove: Wood fireplace, Garage: Attached, Garage: Heated, Garage: Double width or more, Distinctive features: No neighbours in the back, Pool: Heated, Pool: Inground, Proximity: Daycare centre, Proximity: Golf, Proximity: Park - green area, Proximity: Bicycle path, Proximity: Elementary school, Proximity: Alpine skiing, Proximity: High school, Proximity: Snowmobile trail, Proximity: ATV trail, Siding: Concrete stone, Bathroom / Washroom: Adjoining to the master bedroom, Bathroom / Washroom: Separate shower, Basement: Other, Basement: Separate entrance, Basement: Finished basement, Parking: Outdoor x 20, Parking: Garage x 3, Sewage system: Municipal sewer, Landscaping: Fenced, Landscaping: Land / Yard lined with hedges, Distinctive features: Wooded, Landscaping: Landscape, Window type: Crank handle, Window type: French window, Roofing: Asphalt shingles, Topography: Flat, View: Water, View: Mountain, View: Panoramic, Zoning: Residential
Marketed By
Sotheby’s International Realty Québec
1430 rue Sherbrooke Ouest
Montréal, Quebec, H3G 1K4

