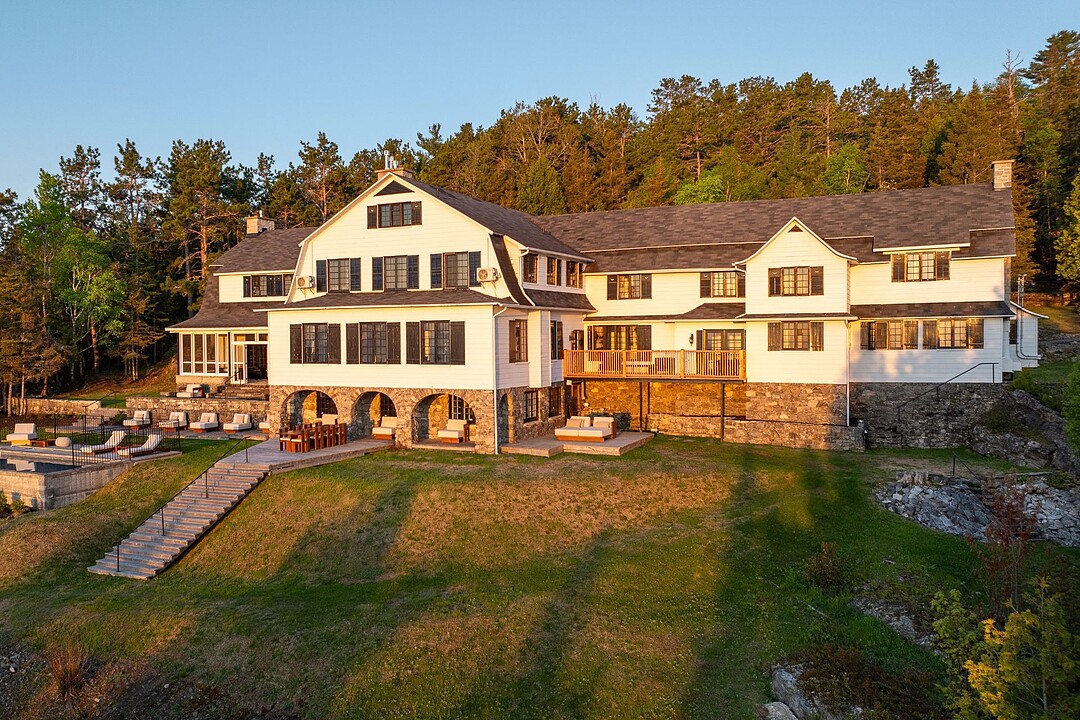Key Facts
- MLS® #: 10884707
- Property ID: SIRC2459862
- Property Type: Residential, Single Family Detached
- Lot Size: 808,274.95 sq.ft.
- Year Built: 1920
- Bedrooms: 11
- Bathrooms: 6+1
- Parking Spaces: 12
- Municipal Taxes 2025: $21,339
- School Taxes 2024: $855
- Listed By:
- Maurice Houle, Eric Gagnon
Property Description
Domaine Fairbanks is one of Charlevoix's most spectacular estates. Built in 1920 by architect Jean-Charles Warren, this over 10,000 sq. ft. residence sits on a private 808,000 sq. ft. lot. Breathtaking river views, refined historic charm, and luxurious contemporary comfort define this fully renovated four-season property. With 32 rooms including 11 bedrooms and 6 bathrooms, Fairbanks is a rare architectural gem where elegance meets nature in perfect harmony.
THE RESIDENCE
Stretching approximately 135 feet along its river-facing façade, the estate ensures that most rooms on both the ground and upper levels are graced with breathtaking river views.
Main Level
Enter through a grand, light-filled foyer that flows into a formal living room with fireplace, setting the tone for refined comfort. The main level also features a gourmet kitchen, an elegant dining room with fireplace, a stately library, a sophisticated bar, a sunroom, a bedroom with en-suite bath, a games room, a laundry room, powder room, and ample storage.
Upper Level
The sweeping staircase leads to a cozy lounge and 10 well-appointed bedrooms, including 3 luxurious suites with private baths and intimate boudoirs. A shared bathroom completes the layout.
Basement
A partially finished garden-level basement offers 6+ ft. ceilings, natural light, exterior access, and stunning river views--perfect for future development or added amenities.
The show-stopping entrance hall extends upward through the grand staircase, while the living room--bathed in light through two glass walls--invites serenity, connection, and reflection. It opens to the sunroom and expansive outdoor living spaces, ideal for entertaining by the pool.
The chef's kitchen is fully outfitted with high-performance appliances, including a gas range with two convection ovens, 10 burners, and a grill--ready to serve both intimate dinners and grand celebrations.
The dining room strikes a harmonious balance between modern minimalism and warm tradition. Danish-inspired furnishings, rich hardwood floors, and a stone fireplace create an inviting space for 10 to 12 guests.
The Art Deco-inspired bar, adorned in black and bronze with sleek, elegant lines, offers the perfect setting for après-ski or an evening cocktail. It's a stylish homage to the estate's origins.
With 11 bedrooms, the estate easily accommodates gatherings of family and friends. The primary suite offers exceptional space, privacy, and comfort, featuring its own fireplace, an en-suite bath, and a cozy sitting room.
A guest house near the main residence is also included. While it requires renovations, it features its own fireplace and bathroom--ideal for a future private retreat, caretaker's quarters, or guest lodging.
THE GROUNDS
The estate spans an extraordinary 808,000 sq. ft. (approximately 18 acres), cloaked in a serene canopy of mature cedar forest. This natural sanctuary offers unparalleled privacy and tranquility, creating a haven where peace and beauty reign.
An elevated plateau on the property presents the rare opportunity to develop additional residences or guest lodges, subject to municipal approval--offering potential for a legacy compound while preserving the estate's intimate relationship with its natural surroundings.
THE REGION
To live in Charlevoix is to embrace one of Quebec's most breathtaking and sought-after regions. Defined by its dramatic landscapes and the majesti
Downloads & Media
Amenities
- 3+ Fireplaces
- Country Living
- Forest
- Golf
- Guest House
- Hardwood Floors
- Library
- Mountain
- Mountain View
- Outdoor Pool
- Parking
- Privacy
- Terrace
- Water View
- Wet Bar
Rooms
- TypeLevelDimensionsFlooring
- HallwayGround floor23' 7.2" x 15'Wood
- Living roomGround floor35' x 25'Wood
- LibraryGround floor33' 7.2" x 16'Wood
- KitchenGround floor18' x 17'Ceramic tiles
- OtherGround floor12' 6" x 7' 4.8"Ceramic tiles
- Dining roomGround floor23' 7.2" x 18'Wood
- OtherGround floor26' 1.2" x 14' 10.8"Ceramic tiles
- PlayroomGround floor26' x 13'Wood
- StorageGround floor10' x 9' 1.2"Wood
- BedroomGround floor18' 10.8" x 10' 1.2"Wood
- BathroomGround floor10' 9.6" x 10' 10.8"Ceramic tiles
- OtherGround floor18' x 10'Wood
- WashroomGround floor6' 7.2" x 4' 10.8"Ceramic tiles
- Solarium/SunroomGround floor35' x 9' 1.2"Tiles
- OtherGround floor13' x 4'Wood
- Den2nd floor20' 10.8" x 11'Wood
- Bedroom2nd floor14' 7.2" x 16' 7.2"Wood
- Bathroom2nd floor6' 9.6" x 6' 7.2"Wood
- Den2nd floor12' x 10'Wood
- Bedroom2nd floor14' x 14' 7.2"Wood
- Bathroom2nd floor7' 7.2" x 7' 7.2"Wood
- Den2nd floor12' x 12'Wood
- Primary bedroom2nd floor16' x 16' 7.2"Wood
- Bathroom2nd floor10' 7.2" x 6' 7.2"Wood
- Den2nd floor13' 7.2" x 8' 9.6"Wood
- Bedroom2nd floor21' x 14'Wood
- Bathroom2nd floor8' x 7' 9.6"Wood
- Bedroom2nd floor16' x 10'Wood
- Bedroom2nd floor16' x 14'Wood
- Bedroom2nd floor11' x 8'Wood
- Bedroom2nd floor18' 4.8" x 8' 4.8"Wood
- Bedroom2nd floor18' 4.8" x 8' 4.8"Wood
- Bedroom2nd floor13' 7.2" x 12' 3.6"Wood
- Bathroom2nd floor14' x 8'Wood
- StorageBasement30' x 30'Concrete
Listing Agents
Ask Us For More Information
Ask Us For More Information
Location
340 Côte Bellevue, La Malbaie, Quebec, G5A1N9 Canada
Around this property
Information about the area within a 5-minute walk of this property.
Request Neighbourhood Information
Learn more about the neighbourhood and amenities around this home
Request NowPayment Calculator
- $
- %$
- %
- Principal and Interest 0
- Property Taxes 0
- Strata / Condo Fees 0
Marketed By
Sotheby’s International Realty Québec
1430 rue Sherbrooke Ouest
Montréal, Quebec, H3G 1K4

