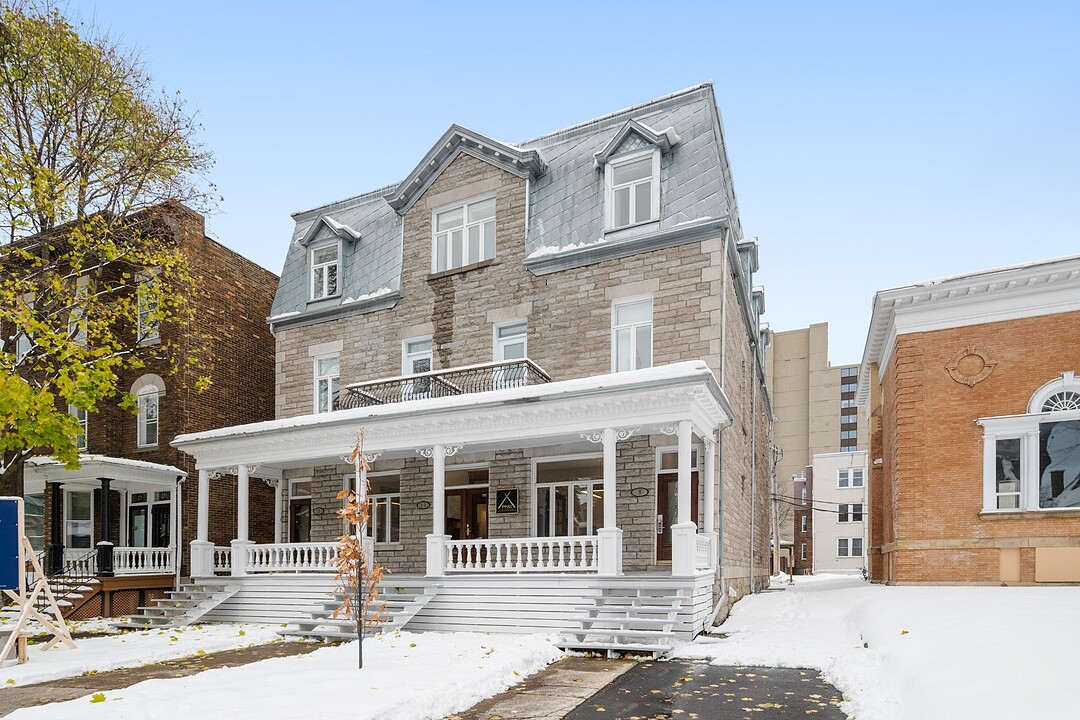Key Facts
- MLS® #: 25517918
- Property ID: SIRC2973160
- Property Type: Residential, Fourplex
- Lot Size: 7,039 sq.ft.
- Year Built: 1923
- Bedrooms: 1
- Bathrooms: 1
- Parking Spaces: 14
- Municipal Taxes 2025: $25,963
- School Taxes 2025: $1,336
- Listed By:
- Martin Dostie, Amina Durand-Lautrédou
Property Description
STRATEGIC LOCATION! Commercial building with 4 rental condos, located in the heart of QC's attractions. Built in 1923 and refurbished with over $1.8 million in investments. 7,039 sq. ft. lot with 14 parking spaces. Ground floor: 6 closed offices, each equipped with a heat pump, 2 of which have a washroom, large reception area at the entrance with washroom, large equipped kitchen with bathroom; Separate entrance to the basement: conference room + 1 large office, 2 bathrooms. Upper floors: 3 large 3 1/2 rooms and 1 large 4 1/2 room, renovated with full kitchen and heat pumps. Access via exterior stairs separate from the commercial.
The tin roof was replaced in 2011.
The income mentioned is a projection.
Basement area: 2,240 sq. ft. Ground floor area: 2,440 sq. ft. Above-ground area: 6,920 sq. ft.
The property has 14 tandem parking spaces.
The ground floor has six closed offices (two with washrooms), a reception area with a washroom, and a large, fully equipped kitchen with a bathroom.
Each office has its own heat pump.
The basement includes a large conference room (38.9 x 19.7) with bathroom, an additional large office (38.9 x 15.9) with bathroom, 5 storage rooms for the condos, and a separate entrance, in addition to access from the ground floor.
The second and third floors house a total of four condos (three 3 1/2 and one 4 1/2), all renovated to modern standards, equipped with full kitchens and heat pumps. Access is via exterior stairs located at the ends and at the rear. All condos have a rear terrace.
Amenities
- Parking
Rooms
- TypeLevelDimensionsFlooring
- Living room2nd floor18' 3.6" x 10' 6"Wood
- Living room3rd floor8' 9.6" x 14' 8.4"Wood
- Living room2nd floor13' 10.8" x 14' 1.2"Wood
- Living room3rd floor19' x 18' 2.4"Wood
- Bedroom3rd floor16' 7.2" x 8' 1.3"Wood
- Bedroom2nd floor3' x 14' 1.2"Wood
- Bedroom3rd floor11' x 13' 6"Wood
- Bedroom2nd floor12' 1.2" x 13' 10.8"Wood
- Bedroom3rd floor10' 1.3" x 13' 7.2"Wood
- Kitchen2nd floor9' 7.2" x 16' 3.6"Ceramic tiles
- Bathroom3rd floor8' 9.6" x 6' 6"Ceramic tiles
- Kitchen2nd floor9' 3.6" x 19' 9.6"Ceramic tiles
- Dining room3rd floor11' 3.6" x 9' 7.2"Wood
- Bathroom3rd floor5' 3.6" x 8' 1.3"Ceramic tiles
- Dining room2nd floor11' 3.6" x 9' 7.2"Wood
- Bathroom2nd floor7' x 4' 8.4"Ceramic tiles
- Dining room3rd floor8' 3.6" x 13' 7.2"Wood
- Bathroom2nd floor8' 9.6" x 6' 6"Ceramic tiles
- Dining room2nd floor11' x 9' 8.4"Wood
- Bathroom3rd floor8' 9.6" x 6' 6"Ceramic tiles
- Kitchen3rd floor9' x 12' 1.2"Wood
Listing Agents
Ask Us For More Information
Ask Us For More Information
Location
9-19 Grande Allée E., La Cité, Québec, G1R2H5 Canada
Around this property
Information about the area within a 5-minute walk of this property.
Request Neighbourhood Information
Learn more about the neighbourhood and amenities around this home
Request NowPayment Calculator
- $
- %$
- %
- Principal and Interest 0
- Property Taxes 0
- Strata / Condo Fees 0
Additional Features
Driveway: Asphalt, Heating system: Electric baseboard units, Water supply: Municipality, Heating energy: Electricity, Proximity: Cegep, Proximity: Park - green area, Proximity: Bicycle path, Proximity: High school, Proximity: Cross-country skiing, Proximity: Public transport, Proximity: University, Parking: Outdoor x 14, Sewage system: Municipal sewer, Roofing: Tin, Topography: Flat, Zoning: Commercial, Zoning: Residential
Marketed By
Sotheby’s International Realty Québec
1430 rue Sherbrooke Ouest
Montréal, Quebec, H3G 1K4

