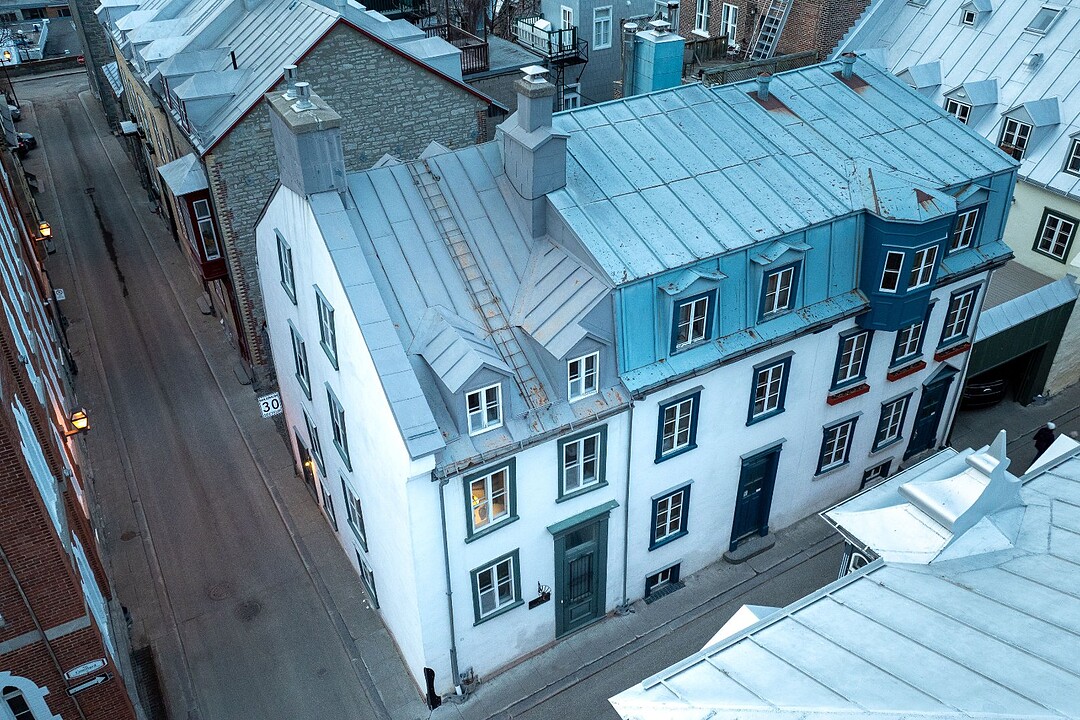Key Facts
- MLS® #: 28272507
- Property ID: SIRC2428356
- Property Type: Residential, Single Family Detached
- Living Space: 1,572.61 sq.ft.
- Lot Size: 705.04 sq.ft.
- Year Built: 1850
- Bedrooms: 2
- Bathrooms: 3
- Parking Spaces: 1
- Municipal Taxes 2025: $5,450
- School Taxes 2024: $422
- Listed By:
- André Dussault
Property Description
Absolument unique, au coeur du Vieux-Québec, à deux pas du Château Frontenac. Cette maison unifamiliale, l'une des seules encore disponibles dans ce secteur, marie avec élégance le charme d'antan et le confort moderne. Maison rénovée à grands frais, elle a su préserver ses boiseries nobles et ses murs de pierres. Aménagée sur quatre niveaux, elle offre deux salons avec foyers au gaz, une cuisine fonctionnelle s'ouvrant sur une terrasse ensoleillée orientée sud-ouest, trois salles de bains, dont une attenante à la chambre des maîtres, et une fenestration généreuse. Stationnement couvert. Cette superbe propriété vous charmera par sa rareté.
Amenities
- Basement - Finished
Rooms
- TypeLevelDimensionsFlooring
- BedroomOther10' 8.4" x 20' 8.4"Wood
- BathroomOther6' 1.2" x 7' 2.4"Other
- Living roomGround floor8' 2.4" x 8' 9.6"Wood
- Dining roomGround floor11' 9.6" x 8' 1.2"Wood
- KitchenGround floor12' 2.4" x 11' 8.4"Ceramic tiles
- Living room2nd floor11' 6" x 22' 7.2"Wood
- Bathroom2nd floor6' 9.6" x 5' 8.4"Ceramic tiles
- Primary bedroom3rd floor12' 1.3" x 13' 8.4"Wood
- Bathroom3rd floor6' 8.4" x 9'Ceramic tiles
Ask Me For More Information
Location
10 Rue Couillard, La Cité, Québec, G1R3S7 Canada
Around this property
Information about the area within a 5-minute walk of this property.
Request Neighbourhood Information
Learn more about the neighbourhood and amenities around this home
Request NowPayment Calculator
- $
- %$
- %
- Principal and Interest 0
- Property Taxes 0
- Strata / Condo Fees 0
Additional Features
Carport: Attached, Driveway: Not Paved, Cupboard: Laminated, Heating system: Other, Heating system: Space heating baseboards, Heating system: Electric baseboard units, Water supply: Municipality, Heating energy: Electricity, Heating energy: Natural gas, Equipment available: Private balcony, Equipment available: Private yard, Equipment available: Wall-mounted heat pump, Windows: Wood, Foundation: Stone, Hearth stove: Other, Hearth stove: Gaz fireplace, Distinctive features: Street corner, Proximity: Daycare centre, Proximity: Hospital, Proximity: Park - green area, Proximity: Bicycle path, Proximity: Elementary school, Proximity: High school, Proximity: Public transport, Siding: Other, Bathroom / Washroom: Adjoining to the master bedroom, Bathroom / Washroom: Separate shower, Basement: 6 feet and over, Basement: Finished basement, Parking: Carport x 1, Sewage system: Municipal sewer, Window type: Crank handle, Roofing: Tin, Topography: Flat, Zoning: Residential
Marketed By
Sotheby’s International Realty Québec
1430 rue Sherbrooke Ouest
Montréal, Quebec, H3G 1K4

