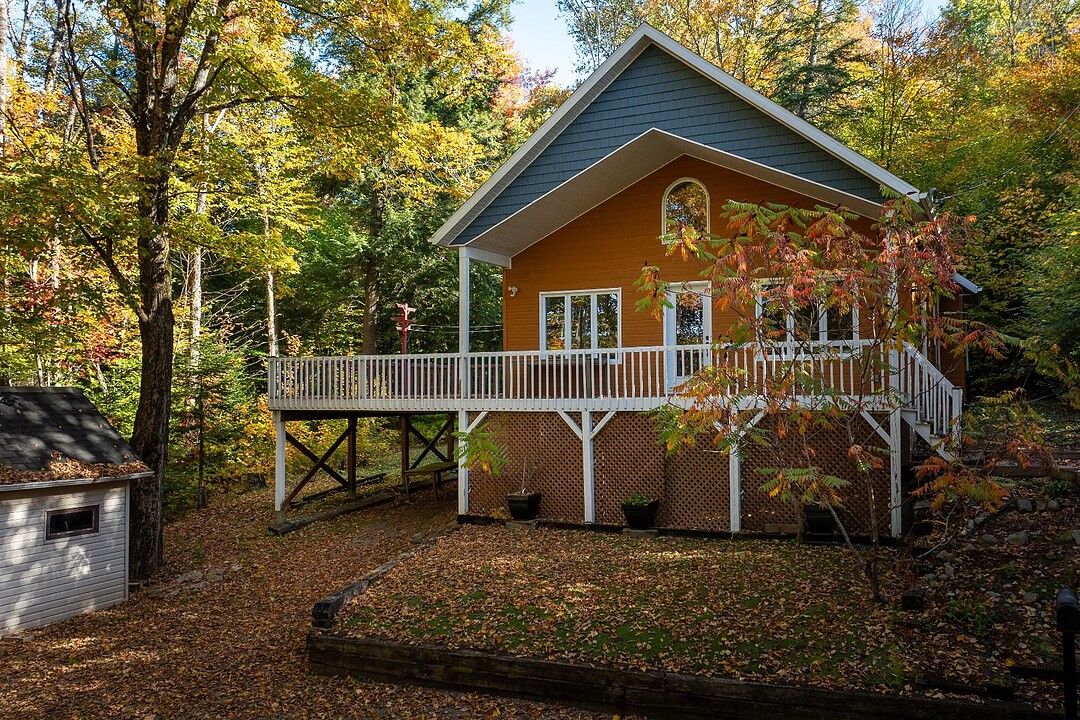Key Facts
- MLS® #: 18048251
- Property ID: SIRC2856060
- Property Type: Residential, Single Family Detached
- Lot Size: 20,025.18 sq.ft.
- Year Built: 1942
- Bedrooms: 3
- Bathrooms: 1
- Parking Spaces: 4
- Municipal Taxes 2024: $3,300
- School Taxes 2024: $198
- Listed By:
- André Dussault
Property Description
Là où il fait bon vivre ! Cette propriété pleine de charme et de cachet saura vous séduire avec ses rénovations: cuisine, planchers et salle de bain au goût du jour. Le rez-de-chaussée à aire ouverte, le toit cathédrale, elle offre trois chambres, un sous-sol aménagé avec entrée extérieure, ainsi qu'une grande terrasse intime orientée sud-ouest. Située tout près du magnifique lac Saint-Joseph, la propriété détient un accès à la plage et possibilité d'embarcation au quai.
Amenities
- Basement - Finished
- Parking
Rooms
- TypeLevelDimensionsFlooring
- Dining roomGround floor14' 6" x 12' 6"Flexible floor coverings
- Living roomGround floor13' x 11'Flexible floor coverings
- KitchenGround floor18' 10.8" x 12' 6"Flexible floor coverings
- BathroomGround floor5' 9.6" x 12'Flexible floor coverings
- Home officeGround floor5' 3.6" x 6'Flexible floor coverings
- Mezzanine2nd floor12' x 9'Flexible floor coverings
- HallwayBasement5' 9.6" x 14'Flexible floor coverings
- BedroomBasement8' 9.6" x 12' 9.6"Flexible floor coverings
- BedroomBasement8' 4.8" x 14' 6"Flexible floor coverings
- PlayroomBasement11' x 10' 6"Flexible floor coverings
- Laundry roomBasement9' 3.6" x 9' 6"Flexible floor coverings
- WorkshopBasement5' 3.6" x 4' 4.8"Concrete
Ask Me For More Information
Location
38 Rue des Dériveurs, Fossambault-sur-le-Lac, Québec, G3N2A8 Canada
Around this property
Information about the area within a 5-minute walk of this property.
Request Neighbourhood Information
Learn more about the neighbourhood and amenities around this home
Request NowPayment Calculator
- $
- %$
- %
- Principal and Interest 0
- Property Taxes 0
- Strata / Condo Fees 0
Additional Features
Distinctive features: Water access -- Lake, Driveway: Double width or more, Driveway: Not Paved, Cupboard: Other, Heating system: Electric baseboard units, Water supply: Municipality, Heating energy: Electricity, Windows: PVC, Foundation: Poured concrete, Hearth stove: Wood burning stove, Distinctive features: No neighbours in the back, Proximity: Highway, Proximity: Golf, Proximity: Bicycle path, Proximity: Elementary school, Siding: Other, Basement: 6 feet and over, Basement: Finished basement, Parking: Outdoor x 4, Sewage system: Municipal sewer, Distinctive features: Wooded, Window type: Crank handle, Roofing: Asphalt shingles, Topography: Flat, Zoning: Residential
Marketed By
Sotheby’s International Realty Québec
1430 rue Sherbrooke Ouest
Montréal, Quebec, H3G 1K4

