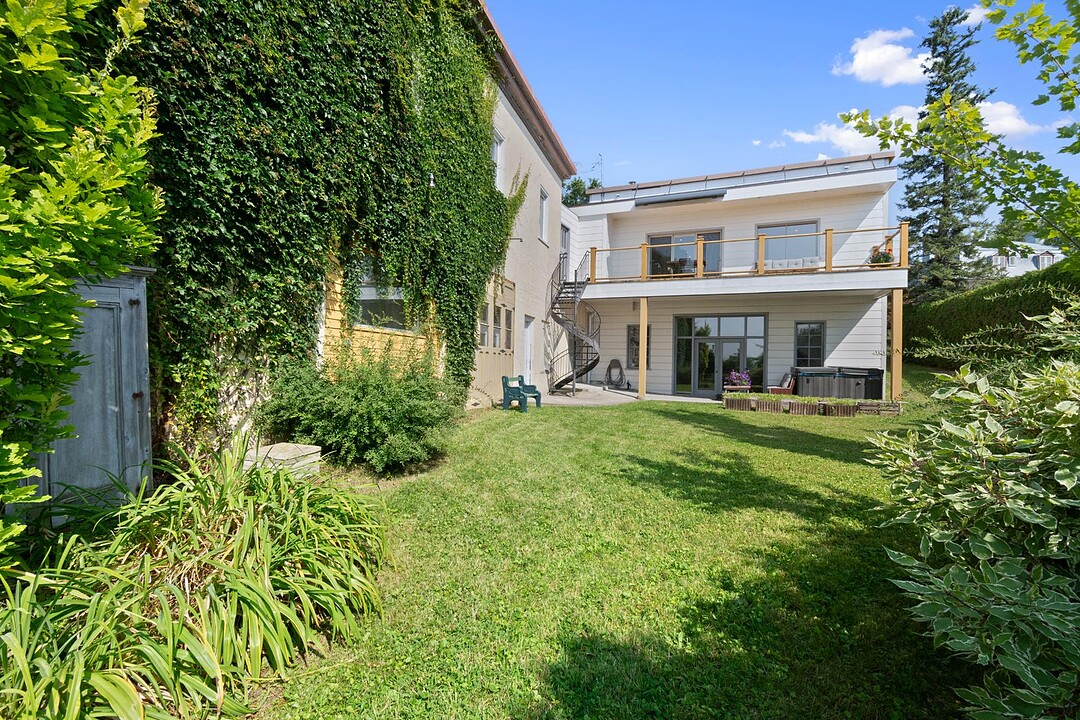Key Facts
- MLS® #: 23473418
- Property ID: SIRC2769221
- Property Type: Residential, Single Family Detached
- Lot Size: 12,830.58 sq.ft.
- Year Built: 1949
- Bedrooms: 3
- Bathrooms: 2
- Parking Spaces: 10
- Municipal Taxes 2025: $5,092
- School Taxes 2025: $285
- Listed By:
- Amina Durand-Lautrédou, Martin Dostie
Property Description
Do you dream of a mid-century style artist's home? Here it is. This unique, fully renovated property offers a multitude of possibilities. You can set up a home office and use the garage for whatever inspires you. As soon as you enter, you will be captivated by the spectacular view of the river and the abundant light that floods every room. The house has 3 bedrooms, 2 bathrooms, boudoirs, access to the garden level, high ceilings in the basement, and a large, private yard with lush vegetation. The two-level garage offers many options. Currently used for commercial purposes.
* Prendre note que le bâtiment est taxable a 22% pour la zone commerciale du garage
- Le garage est entièrement fait de béton sur deux niveaux. Il comprend un accès principale par le rdc ainsi qu'un accès par le rez-de-jardin. Il dispose d'une salle d'eau. 115 metres carrés par étage, plafonds de 13 pieds, 2 portes de garage. Il dispose de son propre compte d'hydro.
-Voir courtier pour les inclusions/exclusions
-Toutes les surfaces de céramique sont chauffantes. L'espace familiale du sous-sol est en béton chauffant.
- L'ensemble de l'électricité et plomberie a été refaite dans la maison
- Une deuxième entrée permet d'accéder au terrain en véhicule.
Amenities
- Basement - Finished
- City
- Garage
- Mountain
- Mountain View
- Parking
- Water View
Rooms
- TypeLevelDimensionsFlooring
- HallwayGround floor17' 6" x 4' 6"Ceramic tiles
- Living roomGround floor14' x 10'Wood
- Dining roomGround floor13' 9.6" x 15' 6"Wood
- KitchenGround floor14' x 10' 1.2"Ceramic tiles
- DenGround floor11' x 10'Wood
- BathroomGround floor5' 2.4" x 8' 6"Ceramic tiles
- Primary bedroomGround floor12' 4.8" x 10' 9.6"Wood
- BedroomGround floor9' 7.2" x 11' 1.2"Wood
- DenBasement15' 3.6" x 9' 4.8"Other
- Family roomBasement13' 3.6" x 24' 2.4"Concrete
- BedroomBasement18' 1.2" x 18' 6"Wood
- BathroomBasement9' 1.2" x 8'Ceramic tiles
Listing Agents
Ask Us For More Information
Ask Us For More Information
Location
2024 Av. Royale, Beauport, Québec, G1C1N8 Canada
Around this property
Information about the area within a 5-minute walk of this property.
Request Neighbourhood Information
Learn more about the neighbourhood and amenities around this home
Request NowAdditional Features
Driveway: Not Paved, Cupboard: Wood, Heating system: Hot water, Heating system: Radiant, Water supply: Municipality, Heating energy: Electricity, Equipment available: Central vacuum cleaner system installation, Equipment available: Ventilation system, Windows: Wood, Foundation: Poured concrete, Garage: Other -- On two levels, all concrete, Garage: Heated, Garage: Detached, Garage: Double width or more, Proximity: Highway, Proximity: Daycare centre, Proximity: Golf, Proximity: Park - green area, Proximity: Bicycle path, Proximity: Elementary school, Proximity: High school, Proximity: Cross-country skiing, Proximity: Public transport, Siding: Other, Siding: Concrete, Siding: Wood, Basement: 6 feet and over, Basement: Finished basement, Parking: Outdoor x 4, Parking: Garage x 6, Sewage system: Municipal sewer, Topography: Sloped, Topography: Flat, View: Water, View: Mountain, View: Panoramic, View: City, Zoning: Commercial, Zoning: Residential
Marketed By
Sotheby’s International Realty Québec
1430 rue Sherbrooke Ouest
Montréal, Quebec, H3G 1K4

