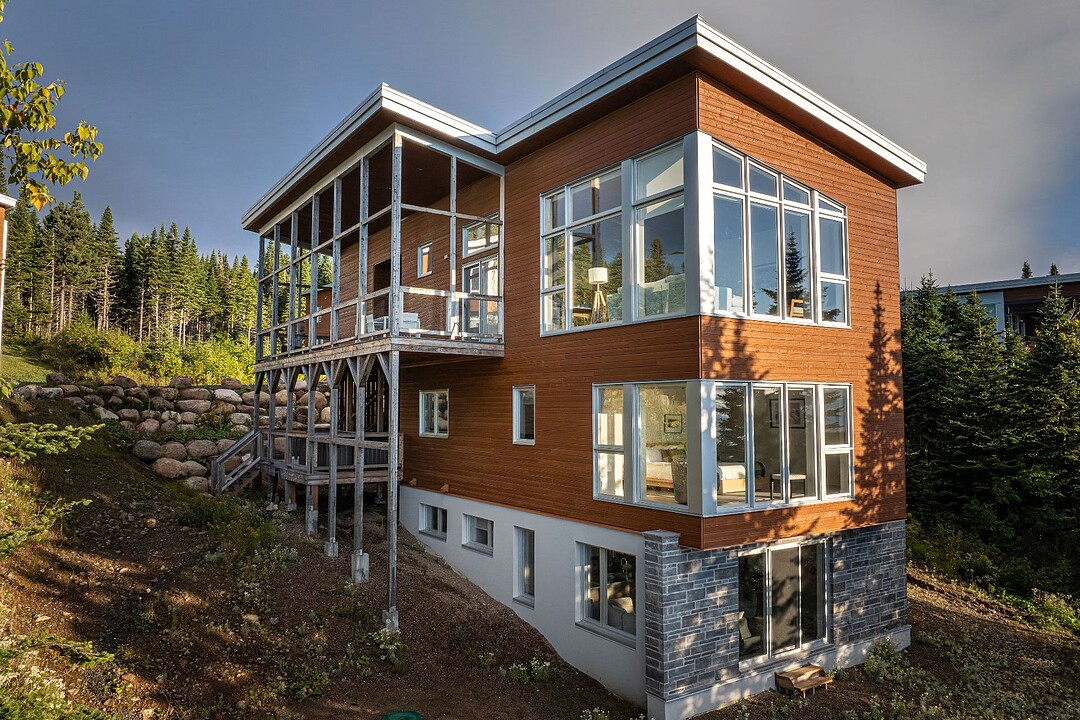Key Facts
- MLS® #: 16114139
- Property ID: SIRC2678914
- Property Type: Residential, Single Family Detached
- Living Space: 2,688 sq.ft.
- Lot Size: 4,305.50 sq.ft.
- Year Built: 2023
- Bedrooms: 5
- Bathrooms: 4+1
- Parking Spaces: 5
- Municipal Taxes 2025: $11,692
- School Taxes 2025: $1,525
- Listed By:
- Maurice Houle
Property Description
Chalet de prestige perché au sommet du Massif de Charlevoix, offrant une vue imprenable sur le fleuve. Construit en 2023, ce chalet allie élégance, matériaux nobles et espaces de vie chaleureux. La résidence comprend 2 unités distinctes. L'unité supérieure sur 2 étages propose cuisine, SAM, salon, 3 chambres et 3 SDB. Une grande terrasse couverte de 36 pi. fait face au sud. Des fenêtres panoramiques inondent l'intérieur d'une belle lumière naturelle. La 2e unité (au rez-de-chaussée) comprend cuisine, salon, 2 chambres et une SDB. Les planchers chauffants assurent un confort inégalé partout dans la résidence. À 2 pas de la station de ski.
PARTICULARITÉS DE LA PROPRIÉTÉ
Situé à deux pas des pentes de ski, ce chalet d'exception ne se limite pas à un simple hébergement : il propose une véritable expérience de vie, en parfaite harmonie avec la nature environnante. Niché au coeur des montagnes, il offre des panoramas à couper le souffle depuis chaque pièce.
Unité principale Niveau 3 - Hall d'entrée avec vestiaire (mud room) - Aire ouverte comprenant la cuisine avec accès direct à la terrasse, salle à manger et salon avec foyer - Boudoir, salle d'eau avec espace laveuse-sécheuse Niveau 2 - Trois chambres à coucher, chacune avec sa salle de bains privée - Terrasse avec spa, idéale pour la détente Unité studio (rez-de-chaussée -- niveau 1) - Hall d'entrée avec vestiaire (mud room) - Cuisine avec coin-repas - Salon avec foyer - Deux chambres - Une salle de bains - Salle mécanique
Multiples possibilités d'utilisation - Location court terme des deux unités - Habiter l'unité principale et louer le studio, ou vice-versa - Utilisation intergénérationnelle pour accueillir famille et amis
Espaces de vie - La cuisine de l'unité principale séduit par son vaste îlot en granit, mariant élégance et fonctionnalité, en parfaite harmonie avec les armoires en bois et en finition blanche. Elle s'ouvre sur une terrasse couverte de 36 pi, idéale pour savourer vos repas en plein air ou pour prolonger les soirées à ciel ouvert. - La salle à manger et le salon, baignés de lumière grâce aux immenses fenêtres pleine hauteur, forment un espace de vie chaleureux et convivial, sublimé par la vue imprenable sur le fleuve.
Caractéristiques principales - Revêtement extérieur en bois et acier - Toiture en tôle - Planchers en béton, bois et céramique - Systèmes de chauffage : air pulsé et planchers chauffants - Installations septiques Bionest - Alimentation en eau par puits artésien - Entièrement meublé et équipé pour la location touristique
Amenities
- 2 Fireplaces
- Furnished
- Mountain
- Mountain View
- Open Floor Plan
- Parking
- Radiant Floor
- Ski (Snow)
- Ski Resort
- Terrace
- Water View
Rooms
- TypeLevelDimensionsFlooring
- Hallway3rd floor12' x 6' 7.2"Ceramic tiles
- Kitchen3rd floor9' 7.2" x 11'Ceramic tiles
- Dining room3rd floor8' 7.2" x 11'Wood
- Living room3rd floor17' 7.2" x 11'Wood
- Den3rd floor11' 7.2" x 10'Wood
- Washroom3rd floor8' 4.8" x 5' 7.2"Ceramic tiles
- Other3rd floor9' x 6' 7.2"Wood
- Primary bedroom2nd floor15' 10.8" x 12' 7.2"Wood
- Bathroom2nd floor13' 7.2" x 8'Ceramic tiles
- Bedroom2nd floor13' 7.2" x 9' 10.8"Wood
- Bathroom2nd floor8' 7.2" x 5' 4.8"Ceramic tiles
- Bedroom2nd floor11' x 10'Wood
- Bathroom2nd floor6' 7.2" x 7' 4.8"Ceramic tiles
- HallwayGround floor15' x 7' 7.2"Ceramic tiles
- KitchenGround floor16' 7.2" x 9' 3.6"Concrete
- Living roomGround floor16' 7.2" x 9' 9.6"Concrete
- BedroomGround floor11' x 9' 7.2"Concrete
- BedroomGround floor9' x 8' 10.8"Concrete
- BathroomGround floor9' 10.8" x 7' 3.6"Concrete
- OtherGround floor15' 9.6" x 7'Concrete
Ask Me For More Information
Location
13 Ch. du Haut-Lieu, Petite-Rivière-Saint-François, Québec, G0A2L0 Canada
Around this property
Information about the area within a 5-minute walk of this property.
Request Neighbourhood Information
Learn more about the neighbourhood and amenities around this home
Request NowPayment Calculator
- $
- %$
- %
- Principal and Interest 0
- Property Taxes 0
- Strata / Condo Fees 0
Additional Features
Driveway: Other, Heating system: Air circulation, Heating system: Other, Water supply: Artesian well, Heating energy: Electricity, Equipment available: Furnished, Equipment available: Central heat pump, Windows: PVC, Foundation: Poured concrete, Hearth stove: Other, Distinctive features: Resort/Cottage, Proximity: Other, Proximity: Highway, Proximity: Hospital, Proximity: Park - green area, Proximity: Elementary school, Proximity: Alpine skiing, Proximity: Cross-country skiing, Restrictions/Permissions: Short-term rentals allowed, Siding: Steel, Siding: Wood, Bathroom / Washroom: Adjoining to the master bedroom, Parking: Outdoor x 5, Sewage system: BIONEST system, Window type: Crank handle, Window type: French window, Roofing: Tin, Topography: Sloped, Topography: Flat, View: Water, View: Mountain, View: Panoramic, Zoning: Residential, Zoning: Vacationing area
Marketed By
Sotheby’s International Realty Québec
1430 rue Sherbrooke Ouest
Montréal, Quebec, H3G 1K4

