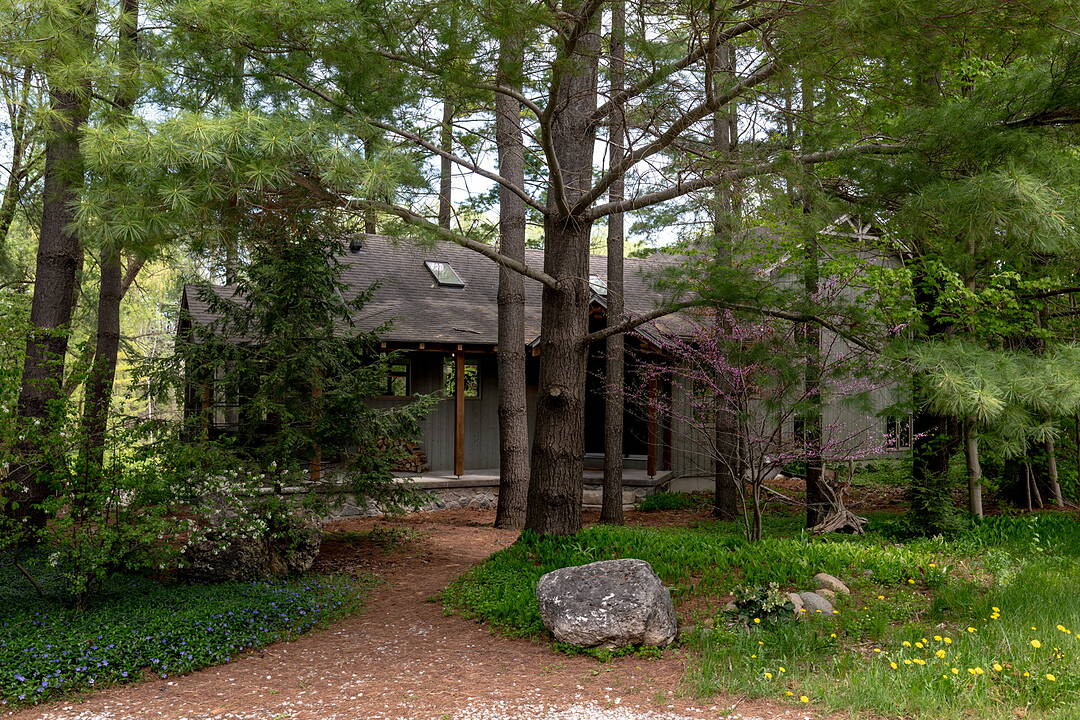Key Facts
- MLS® #: X12172527
- Property ID: SIRC2440250
- Property Type: Residential, Single Family Detached
- Style: Contemporary
- Bedrooms: 3
- Bathrooms: 5
- Additional Rooms: Den
- Parking Spaces: 15
- Listed By:
- Michael Reis
Property Description
A rare offering in Southwestern Ontario, this breathtaking riverfront estate spans over two acres of pristine, tree-lined land with direct access to a gently flowing all-season river. A true sanctuary of natural beauty and refined design, this one-of-a-kind retreat offers complete privacy and a spa-like atmosphere. It is located just 20 minutes from London and one hour from the GTA. With over 3,300 square feet of thoughtfully finished living space, the home has been meticulously renovated under the direction of Shannon Vosters, one of House and Homes Top 100 Designers. Her vision blends timeless elegance with natural textures featuring honed marble flooring, wide-plank oak hardwood, and clean, modern lines that reflect the surrounding landscape. At the heart of the home is a custom Canadian-made kitchen with solid wood interiors, quartz countertops, a waterfall island, and high-end stainless steel appliances designed for both everyday living and elevated entertaining. A natural stone fireplace anchors the main living space, while large windows and patio walkouts blur the line between indoors and out. The outdoor setting is equally compelling. A detached 8-car garage with heated floors functions as both a home gym and a guest retreat, complete with its own kitchen, bathroom, and bedrooms.The garage is also equipped with solar panels, offering sustainability without compromise.Above, a loft-level patio offers elevated views of the forest and river. A spiral staircase leads to an al fresco shower and hot tub, tucked into the natural landscape for ultimate relaxation. Enhancing the sense of sanctuary, the grounds were professionally consulted on by arborists andProvincial Parks reforesting program to support naturalization. Over 500 species of trees,bushes, and native plants have been introduced, creating a biodiverse haven that feels worldsaway. This is a truly one-of-a-kind opportunity to own a designer home in an incomparable setting.
Downloads & Media
Amenities
- 3+ Car Garage
- Backyard
- Basement - Finished
- Central Air
- Central Vacuum
- Ensuite Bathroom
- Fireplace
- Hardwood Floors
- Laundry
- Parking
- Patio
- Spa/Hot Tub
Rooms
- TypeLevelDimensionsFlooring
- FoyerMain12' 3.6" x 10' 10.3"Other
- Living roomMain18' 2.1" x 18' 4.4"Other
- Dining roomMain13' 10.5" x 13' 5.4"Other
- KitchenMain13' 2.6" x 13' 5.8"Other
- BathroomMain7' 1.4" x 5' 9.2"Other
- Other2nd floor18' 2.8" x 10' 11.8"Other
- Bathroom2nd floor12' 9.9" x 7' 1.4"Other
- Laundry room2nd floor4' 10.2" x 11' 1.4"Other
- Other2nd floor6' 10.6" x 7' 10.4"Other
- Family roomLower12' 9.5" x 18' 5.6"Other
- Home officeLower12' 3.6" x 7' 4.9"Other
- FoyerLower12' 3.6" x 11' 8.9"Other
- BedroomBasement10' 9.1" x 13' 3.4"Other
- BedroomBasement12' 2.8" x 18' 4.8"Other
- BathroomBasement7' 10.3" x 13' 5.8"Other
- Mud RoomBasement11' 11.7" x 8' 9.1"Other
- UtilityBasement11' 8.1" x 16' 6"Other
Ask Me For More Information
Location
783099 Road 78 N/a, Zorra, Ontario, N0M 2M0 Canada
Around this property
Information about the area within a 5-minute walk of this property.
Request Neighbourhood Information
Learn more about the neighbourhood and amenities around this home
Request NowPayment Calculator
- $
- %$
- %
- Principal and Interest 0
- Property Taxes 0
- Strata / Condo Fees 0
Marketed By
Sotheby’s International Realty Canada
309 Lakeshore Road East
Oakville, Ontario, L6J 1J3

