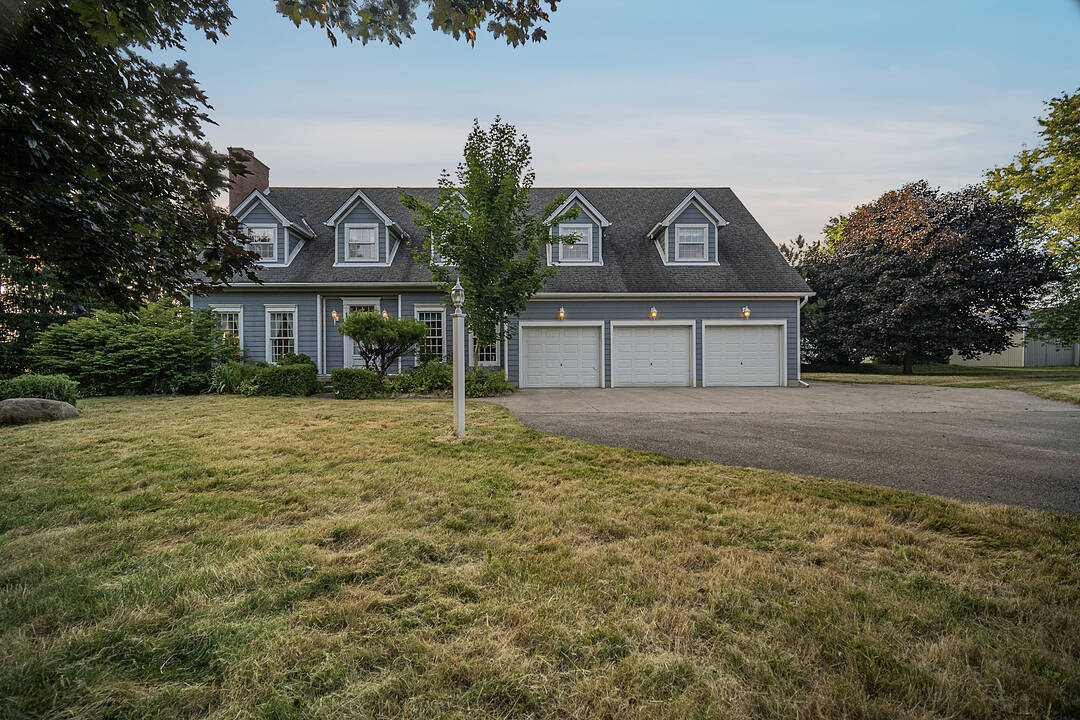Key Facts
- MLS® #: X12507680
- Property ID: SIRC2527879
- Property Type: Residential, Single Family Detached
- Style: 2 storey
- Living Space: 4,523 sq.ft.
- Lot Size: 128,124.57 sq.ft.
- Year Built: 1990
- Bedrooms: 4
- Bathrooms: 3
- Additional Rooms: Den
- Parking Spaces: 23
- Municipal Taxes 2024: $8,061
- Listed By:
- Andrea Hanak
Property Description
Welcome to 17606 Thorndale Road. A rare country estate just minutes from the city! Set on a beautifully landscaped 2.59 acre lot in the peaceful countryside of Thorndale, this charming home offers the perfect blend of space, comfort, and functionality only 3.4 kilometres from local amenities and a short drive to North London. With over 4,000 square feet of finished living space plus a spacious 2,000 square feet basement, this home is ideal for growing families or multi-generational living. The main floor features a bright kitchen with granite countertops and a coffee bar, a dining area with access to the sunroom, two cozy living spaces with fireplaces, a home office, laundry, powder room, and a unique hot tub room with shower. Upstairs, you will find 4 generous bedrooms, 3 full bathrooms, and a versatile den with a bar area or kitchenette perfect for guests or entertaining. Outdoors, enjoy privacy and room to roam on your own acreage. Whether you dream of gardens, a workshop, or simply wide-open space, this property delivers. There are 2 additional structures on the property–an oversized workshop and the barn. 17606 Thorndale Road. Spacious living. Serene surroundings. Your next chapter starts here.
Downloads & Media
Amenities
- 2 Fireplaces
- 3 Car Garage
- Acreage
- Backyard
- Barn/Stable
- Central Air
- Central Vacuum
- Community Living
- Country
- Country Living
- Den
- Eat in Kitchen
- Golf Community
- Granite Counter
- Laundry
- Outdoor Living
- Parking
- Patio
- Privacy
- Professional Grade Appliances
- Spa/Hot Tub
- Storage
- Workshop
Rooms
- TypeLevelDimensionsFlooring
- Home officeMain11' 11.7" x 16' 11.9"Other
- Living roomMain13' 5.8" x 23' 2.7"Other
- Dining roomMain13' 5.8" x 15' 11.7"Other
- KitchenMain13' 6.9" x 14' 5.6"Other
- KitchenMain11' 11.7" x 20' 9.9"Other
- Family roomMain13' 11.7" x 19' 11.7"Other
- OtherMain11' 7.7" x 13' 11.7"Other
- Recreation Room2nd floor15' 11.7" x 30' 11.6"Other
- Bedroom2nd floor11' 11.7" x 11' 11.7"Other
- Bedroom2nd floor10' 11.8" x 12' 8.8"Other
- Bedroom2nd floor11' 11.7" x 11' 11.7"Other
- Other2nd floor13' 5.8" x 18' 8.8"Other
- Recreation RoomLower11' 7.7" x 23' 9.8"Other
- Recreation RoomLower10' 8.6" x 16' 9.9"Other
Ask Me For More Information
Location
17606 Thorndale Rd, Thames Centre, Ontario, N0M 2P0 Canada
Around this property
Information about the area within a 5-minute walk of this property.
Request Neighbourhood Information
Learn more about the neighbourhood and amenities around this home
Request NowPayment Calculator
- $
- %$
- %
- Principal and Interest 0
- Property Taxes 0
- Strata / Condo Fees 0
Addendum
The property is being sold under power of sale, in "as-is, where-is" condition. The seller makes no representations or warranties whatsoever regarding the property.
Marketed By
Sotheby’s International Realty Canada
192 Davenport Road
Toronto, Ontario, M5R 1J2

