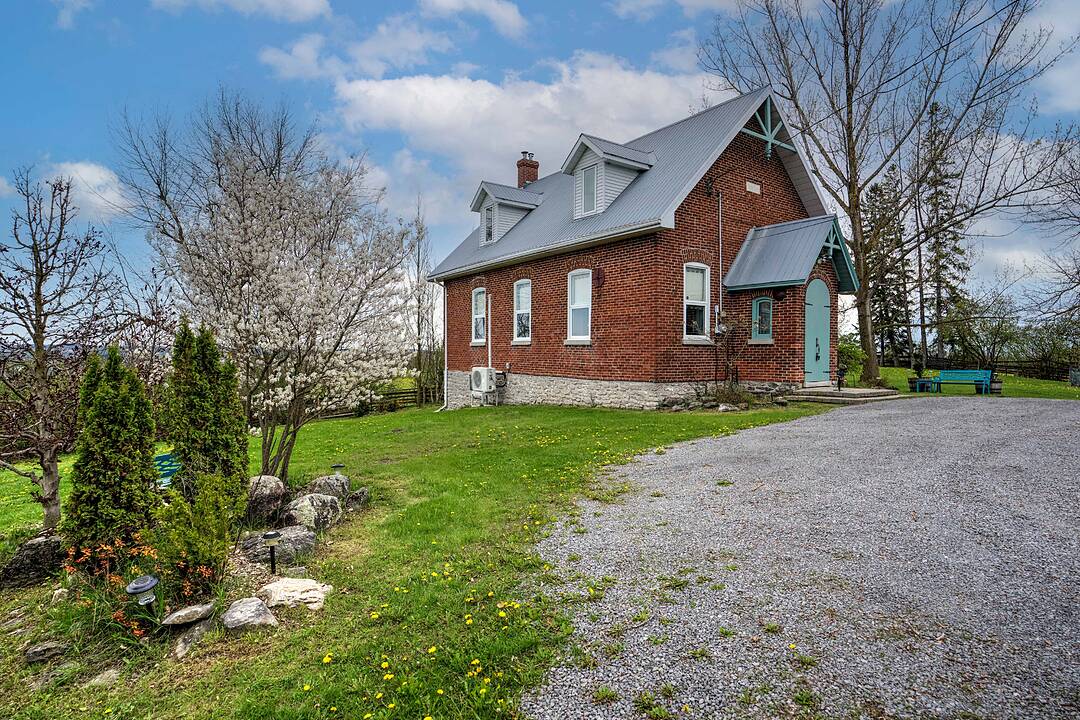Key Facts
- MLS® #: X11996302
- Property ID: SIRC2295730
- Property Type: Residential, Single Family Detached
- Style: Modern
- Living Space: 1,677 sq.ft.
- Bedrooms: 3
- Bathrooms: 1
- Approximate Age: 100+
- Parking Spaces: 4
- Municipal Taxes 2024: $2,431
- Listed By:
- Leslie Abernethy, Iris Andrews
Property Description
Nestled on the outskirts of the charming Village of Stirling, this beautifully converted brick schoolhouse, circa 1896, blends historic charm with modern comfort. Set on a picturesque 0.49-acre lot framed by fragrant lilac bushes, the home welcomes you through a classic front vestibule into the main hallway. The open-concept main level is bathed in natural light from large windows, highlighting the high ceilings and inviting living spaces. The functional kitchen, complete with a breakfast bar, flows seamlessly into the formal dining area, perfect for gatherings. The living room offers warmth and character with its wood-burning stove and two Juliette balconies overlooking the serene surroundings. A convenient three-piece bathroom completes the main level. Upstairs, a custom staircase railing leads to three well-appointed bedrooms, each offering breathtaking countryside views. Whether you seek a peaceful country retreat or a full-time residence, this unique home captures the perfect balance of history, charm, and modern living.
Downloads & Media
Amenities
- Backyard
- Basement - Unfinished
- Country
- Country Living
- Farmland
- Gardens
- Security System
- Walk In Closet
- Walk Out Basement
- Walk-in Closet
Rooms
- TypeLevelDimensionsFlooring
- Foyer1st floor5' 4.1" x 5' 10.8"Wood
- Hallway1st floor2' 11" x 6' 11"Carpet
- Kitchen1st floor10' 2.8" x 15' 1.8"Linoleum
- Dining room1st floor13' 5.8" x 12' 9.1"Wood
- Living room1st floor23' 9" x 21' 3.1"Wood
- Bathroom1st floor9' 3" x 5' 10.8"Linoleum
- Bedroom2nd floor9' 3" x 16' 2.8"Laminate
- Bedroom2nd floor13' 10.8" x 16' 2.8"Laminate
- Bedroom2nd floor22' 10" x 10' 2"Laminate
Listing Agents
Ask Us For More Information
Ask Us For More Information
Location
330 Green Road, Stirling-Rawdon, Ontario, K0K 3E0 Canada
Around this property
Information about the area within a 5-minute walk of this property.
Request Neighbourhood Information
Learn more about the neighbourhood and amenities around this home
Request NowPayment Calculator
- $
- %$
- %
- Principal and Interest 0
- Property Taxes 0
- Strata / Condo Fees 0
Marketed By
Sotheby’s International Realty Canada
1867 Yonge Street, Suite 100
Toronto, Ontario, M4S 1Y5

