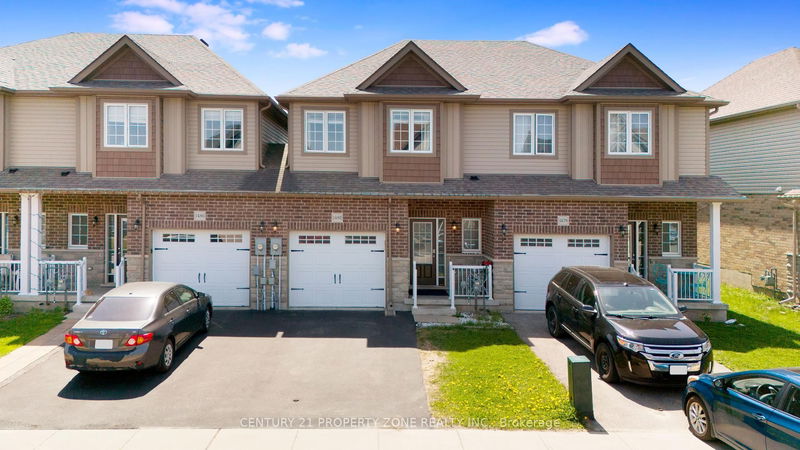Key Facts
- MLS® #: X12195833
- Property ID: SIRC2952292
- Property Type: Residential, Townhouse
- Lot Size: 2,265.68 sq.ft.
- Year Built: 6
- Bedrooms: 3
- Bathrooms: 4
- Additional Rooms: Den
- Parking Spaces: 3
- Listed By:
- CENTURY 21 PROPERTY ZONE REALTY INC.
Property Description
This exceptional freehold townhome, built in 2017 by Claysam Custom Homes, showcases modern upgrades, premium finishes, and a layout designed for comfortable, stylish living. Featuring 3 generously sized bedrooms, 4 well-appointed bathrooms, and a fully finished basement, this home truly has it all. Step into the bright, open-concept main floor with an upgraded kitchen, highlighted by a chic backsplash and quality finishes. The upstairs laundry adds convenience to everyday living, while the spacious primary suite boasts a custom fireplace and built-in cabinetry in the walk-in closet offering a perfect blend of luxury and function. Enjoy the fully fenced backyard, ideal for entertaining or quiet enjoyment. With a single-car garage (featuring inside access to the home and backyard) and two driveway spaces, parking is never a concern. Tucked away on a peaceful street, yet minutes to Highway 401, top-rated schools, parks, and Sally Creek Golf Club, this home offers the perfect mix of comfort, convenience, and charm. For all the dimensions and measurements, please see the attached floor plans.
Rooms
- TypeLevelDimensionsFlooring
- Great RoomMain0' x 0'Other
- KitchenMain0' x 0'Other
- Breakfast RoomMain0' x 0'Other
- Powder RoomMain0' x 0'Other
- Other2nd floor0' x 0'Other
- Bedroom2nd floor0' x 0'Other
- Bedroom2nd floor0' x 0'Other
- Bathroom2nd floor0' x 0'Other
- Bathroom2nd floor0' x 0'Other
- Laundry room2nd floor0' x 0'Other
- BathroomBasement0' x 0'Other
- Recreation RoomBasement0' x 0'Other
Listing Agents
Request More Information
Request More Information
Location
1482 Caen Ave, Woodstock, Ontario, N4T 0J7 Canada
Around this property
Information about the area within a 5-minute walk of this property.
Request Neighbourhood Information
Learn more about the neighbourhood and amenities around this home
Request NowPayment Calculator
- $
- %$
- %
- Principal and Interest 0
- Property Taxes 0
- Strata / Condo Fees 0

