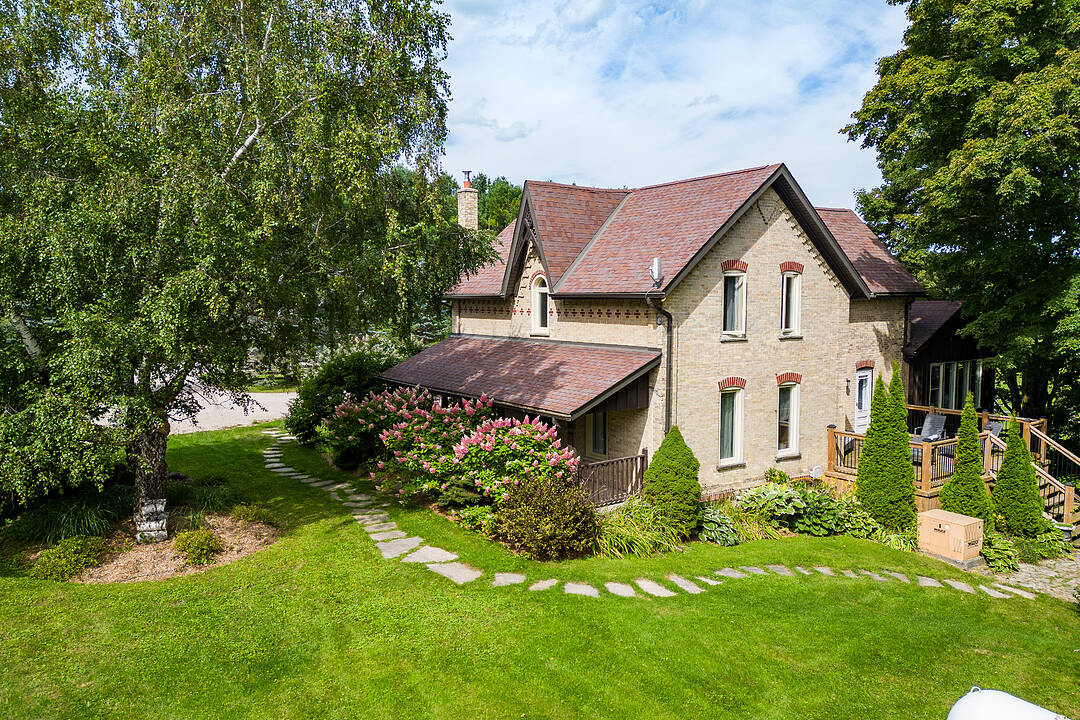Key Facts
- MLS® #: X12469676
- Property ID: SIRC2755859
- Property Type: Residential, House / Farm / Ranch
- Style: Victorian - Gothic Revival
- Living Space: 2,786 sq.ft.
- Lot Size: 1,797,610 sq.ft.
- Bedrooms: 3
- Bathrooms: 5
- Additional Rooms: Den
- Parking Spaces: 8
- Municipal Taxes 2025: $8,049
- Listed By:
- Ronald Reaman, Matthew Lidbetter
Property Description
Tucked into the rolling hills of West Grey, Tulip Hill Farm is a 41-acre estate where timeless country charm meets world-class equestrian living.
From the moment you arrive along the maple-lined driveway, the setting captures a sense of peace, privacy, and possibility. The beautifully maintained three-bedroom yellow brick century home features an ensuite in every bedroom, original wood floors, warm wood accents, a walkout basement, 2 laundry rooms and newly built deck overlooking the paddocks and gardens. The grounds include a small orchard with apple and cherry trees, sugar maples, and extensive perennial gardens. A detached two-car garage with insulated workroom, a shed suitable for wood storage or chickens, and a children's loft playhouse with rustic swing set add to the property's appeal. Equestrian facilities are outstanding with a nine-stall insulated barn featuring rubber-matted stalls, 3 with SoftStall flooring, a heated tack room, feed and hay storage and a cobblestone aisle way. An outdoor three-season wash stall with hot water is also included. The new 130 feet by 60 feet indoor riding arena offers sand footing, abundant lighting, storage and a viewing area. There are over 7 oak-fenced paddocks with run-ins and water, along with 18-acres in hay fields and groomed riding trails. A maple-lined drive leads to a large parking area, and a successful test hole has been completed for a future pond expansion.
Tulip Hill Farm captures the imagination with beautiful sunsets and sweeping pastoral views offering the chance to live the dream of country life on a gracious equestrian property. Beautifully curated, fully renovated, meticulously maintained and totally turn key, you will be delighted to call this country escape home.
Downloads & Media
Amenities
- 2 Fireplaces
- Acreage
- Barn/Stable
- Basement - Finished
- Country
- Country Living
- Eat in Kitchen
- Ensuite Bathroom
- Equestrian
- Estate Farm
- Farm / Ranch
- Farmland
- Fenced Farm Acreage
- Forest
- Garage
- Gardens
- Generator
- Hardwood Floors
- Horse Facilities
- Laundry
- Outdoor Living
- Parking
- Patio
- Privacy
- Scenic
- Stainless Steel Appliances
- Walk Out Basement
- Workshop
Rooms
- TypeLevelDimensionsFlooring
- FoyerMain8' 5.9" x 5' 10"Other
- Living roomMain11' 3.8" x 10' 9.9"Other
- Dining roomMain11' 2.6" x 19' 11.7"Other
- Home officeMain10' 9.1" x 11' 5.4"Other
- KitchenMain14' 10.7" x 22' 4.5"Other
- Solarium/SunroomMain5' 6.9" x 20' 8"Other
- Powder RoomMain2' 5.9" x 6' 4.3"Tiles
- Family roomMain14' 7.1" x 19' 7.8"Other
- Mud RoomMain12' 6.3" x 7' 6.5"Other
- Primary bedroom2nd floor14' 7.1" x 15' 9.3"Other
- Bathroom2nd floor5' 10" x 6' 10.6"Other
- Bedroom2nd floor20' 5.5" x 11' 1.4"Other
- Bathroom2nd floor5' 11.6" x 6' 11.8"Other
- Bedroom2nd floor17' 5.4" x 108' 3.2"Other
- Bathroom2nd floor8' 1.6" x 8' 1.6"Other
- Recreation RoomLower18' 9.2" x 14' 4.4"Other
- BathroomLower7' 10.4" x 4' 11.8"Other
- Laundry roomLower9' 7.7" x 9' 10.1"Other
Listing Agents
Ask Us For More Information
Ask Us For More Information
Location
553291 Grey 23 Rd, West Grey, Ontario, N0C 1K0 Canada
Around this property
Information about the area within a 5-minute walk of this property.
Request Neighbourhood Information
Learn more about the neighbourhood and amenities around this home
Request NowPayment Calculator
- $
- %$
- %
- Principal and Interest 0
- Property Taxes 0
- Strata / Condo Fees 0
Marketed By
Sotheby’s International Realty Canada
1867 Yonge Street, Suite 100
Toronto, Ontario, M4S 1Y5

