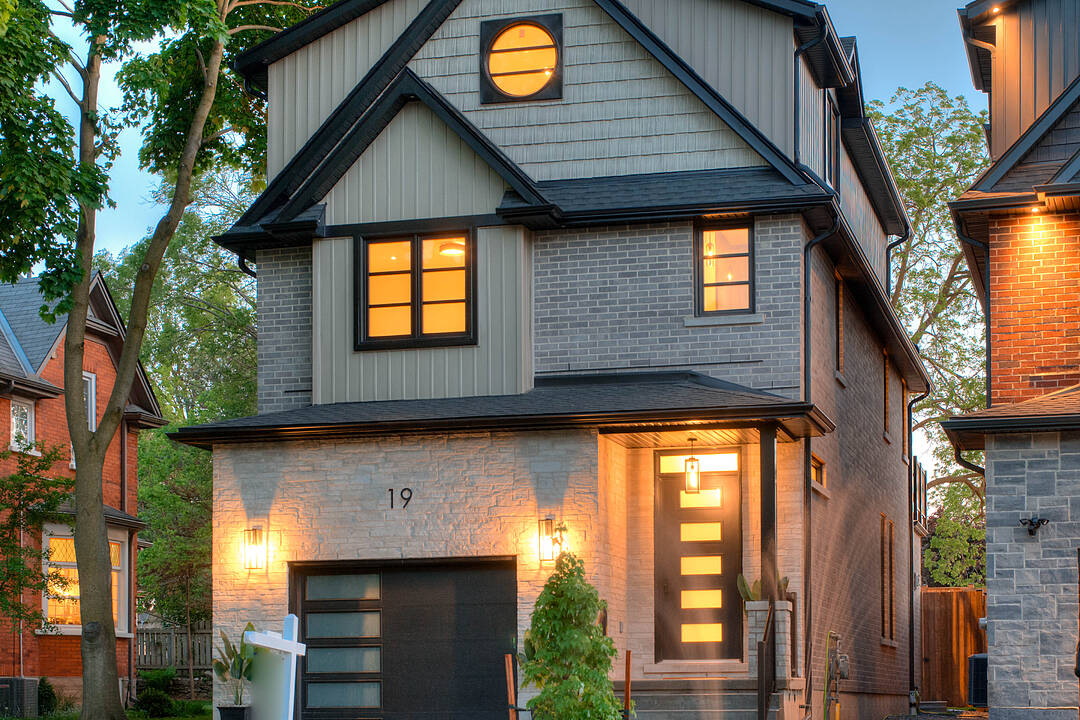Key Facts
- MLS® #: X12270397
- Secondary MLS® #: 40748766
- Property ID: SIRC2513133
- Property Type: Residential, Single Family Detached
- Bedrooms: 4
- Bathrooms: 5
- Additional Rooms: Den
- Parking Spaces: 4
- Listed By:
- Novak Nikolic
Property Description
Welcome to the height of modern luxury in Uptown Waterloo. This brand-new, custom-built executive rental offers an impressive 4,680 square feet of beautifully finished living space, combining contemporary design with upscale comfort. Step inside to discover 10-foot ceilings, an open-concept layout, and an abundance of natural light streaming through oversized windows and expansive sliding doors. The chef-inspired kitchen is a showstopper, featuring a large centre island, sleek built-in cabinetry, and premium finishes ideal for everyday living or entertaining in style. The upper level boasts four spacious bedrooms, including a luxurious primary suite complete with a walk-in closet and spa-like 5-piece ensuite. The third-floor loft is a rare find offering vaulted ceilings, a wet bar, full bathroom, and a private covered balcony. Perfect as a home office, media room, or guest suite. The fully finished basement adds even more flexibility, with a second wet bar, full bath, and a large recreation area ideal for relaxing or hosting. Additional features include: 1.5-car garage + double-wide driveway 6 bathrooms total across all levels. Premium finishes throughout. Steps from Uptown Waterloo's best restaurants, cafes, shops, top schools, and transit. This home is not just a place to live it's a lifestyle opportunity for those seeking comfort, space, and sophistication in one of Waterloos most desirable neighbourhoods.
Amenities
- Backyard
- Balcony
- Basement - Finished
- Central Air
- Ensuite Bathroom
- Garage
- Laundry
- Parking
- Walk In Closet
Rooms
- TypeLevelDimensionsFlooring
- Dining roomMain8' 5.9" x 12' 4"Other
- KitchenMain21' 7" x 12' 4"Other
- Living roomMain37' 8.8" x 10' 4.8"Other
- Other2nd floor17' 8.9" x 12' 8.8"Other
- Bathroom2nd floor9' 6.1" x 10' 7.8"Other
- Bedroom2nd floor11' 3.8" x 15' 3"Other
- Bedroom2nd floor10' 9.1" x 15' 3.8"Other
- Bathroom2nd floor8' 7.9" x 6' 11.8"Other
- Family room3rd floor39' 8.9" x 22' 10"Other
- Recreation RoomBasement22' 2.1" x 21' 9.8"Other
Ask Me For More Information
Location
19 Avondale Ave, Waterloo, Ontario, N2L 2B5 Canada
Around this property
Information about the area within a 5-minute walk of this property.
Request Neighbourhood Information
Learn more about the neighbourhood and amenities around this home
Request NowMarketed By
Sotheby’s International Realty Canada
Unit #1 - 11 Mechanic St.
Paris, Ontario, N3L 1K1

