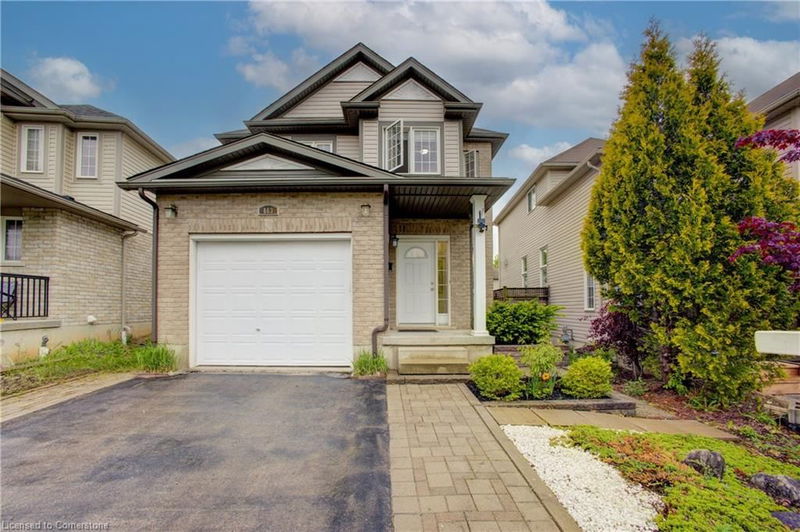Key Facts
- MLS® #: 40734949
- Property ID: SIRC2450636
- Property Type: Residential, Single Family Detached
- Living Space: 2,602.60 sq.ft.
- Year Built: 2008
- Bedrooms: 4
- Bathrooms: 2+1
- Parking Spaces: 3
- Listed By:
- Royal LePage Wolle Realty
Property Description
Welcome to this beautifully maintained detached home offering the perfect blend of style, space, and functionality. Featuring 4 bright and spacious bedrooms, this carpet-free home boasts an open-concept layout with 9-foot ceilings on the main floor, creating an airy and inviting atmosphere throughout. Oversized windows flood the living space with abundant natural light, enhancing the modern, welcoming design.
Located in a highly desirable Waterloo neighborhood, this home is just a short walk to top-rated schools including Abraham Erb Public School and Laurel Heights Secondary School, making it ideal for families. The fully finished basement offers exceptional versatility with a separate entrance, a full in-law suite including a bedroom, bathroom, kitchen, and living room, perfect for extended family and guests.
Don’t miss your opportunity to own this bright, spacious, and move-in-ready gem in one of Waterloo’s most prestigious communities!
Rooms
- TypeLevelDimensionsFlooring
- Bonus RoomBasement19' 9.7" x 39' 7.1"Other
- KitchenMain39' 6.4" x 42' 8.2"Other
- Recreation RoomBasement45' 11.9" x 69' 1.9"Other
- Living roomMain42' 8.5" x 49' 2.5"Other
- Laundry roomMain16' 8" x 22' 11.5"Other
- Dining roomMain32' 11.2" x 49' 2.5"Other
- Bedroom2nd floor29' 8.6" x 49' 2.5"Other
- Primary bedroom2nd floor32' 10" x 52' 7.4"Other
- Bedroom2nd floor36' 10.7" x 46' 2.3"Other
- Bedroom2nd floor29' 8.2" x 39' 6"Other
Listing Agents
Request More Information
Request More Information
Location
863 Laurelwood Drive, Waterloo, Ontario, N2V 2X8 Canada
Around this property
Information about the area within a 5-minute walk of this property.
Request Neighbourhood Information
Learn more about the neighbourhood and amenities around this home
Request NowPayment Calculator
- $
- %$
- %
- Principal and Interest $4,541 /mo
- Property Taxes n/a
- Strata / Condo Fees n/a

