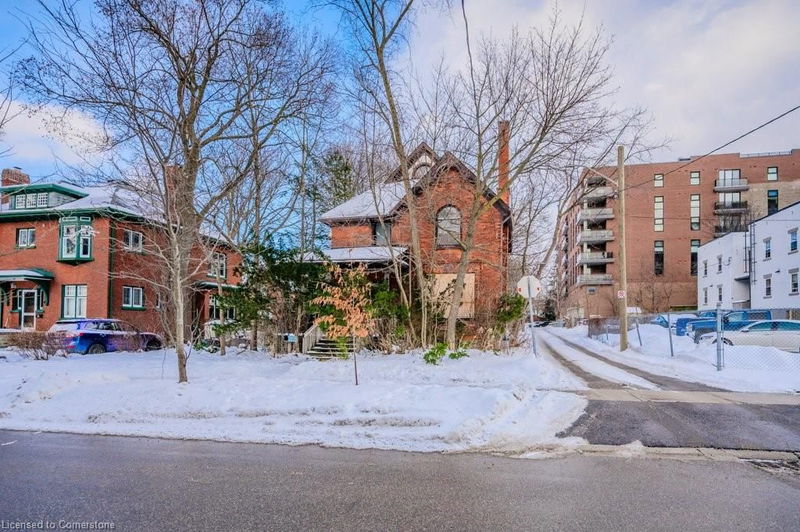Key Facts
- MLS® #: 40692361
- Property ID: SIRC2252608
- Property Type: Residential, Single Family Detached
- Living Space: 1,852 sq.ft.
- Lot Size: 4,820.52 ac
- Bedrooms: 3
- Bathrooms: 2
- Parking Spaces: 2
- Listed By:
- BENJAMINS REALTY INC.
Property Description
Exciting Opportunity in the Sought-After Mary Ellen Neighbourhood! This 1,850 sq. ft. home, located just half a block from King Street in Uptown Waterloo, offers incredible potential for the right buyer. While it has been abandoned for several years, the property still boasts some charming heritage features, including original hardwood flooring (requiring some repair) and a salvageable natural wood banister. The heating system is currently inoperable, and hydro has been disconnected, making this a blank canvas for restoration or redevelopment. The options are endless, and it can be transformed into a stunning single-family home or an attractive duplex. Parking access is conveniently located off Dodds Lane, offering ample space in the rear yard for multiple vehicles. This is your chance to breathe new life into a property in one of Waterloo’s most desirable neighbourhoods, steps away from vibrant shops, restaurants, and amenities in Uptown-Waterloo. Don’t miss out on this unique opportunity! Please note: 223 Mary Street and 9 John Street currently share a merged title, but the seller will apply for a technical severance, ensuring each property will have its own separate lot and title. The proposed boundary line has been outlined (see photos for reference).
Downloads & Media
Rooms
- TypeLevelDimensionsFlooring
- FoyerMain6' 7.9" x 11' 8.9"Other
- Dining roomMain12' 4" x 13' 6.9"Other
- Living roomMain12' 2" x 13' 10.1"Other
- KitchenMain14' 2.8" x 9' 10.8"Other
- Primary bedroom2nd floor10' 8.6" x 15' 5.8"Other
- Bedroom2nd floor12' 4" x 11' 6.9"Other
- Bedroom2nd floor10' 5.9" x 12' 4.8"Other
- Loft3rd floor16' 8" x 27' 7.1"Other
Listing Agents
Request More Information
Request More Information
Location
9 John Street E, Waterloo, Ontario, N2J 1E5 Canada
Around this property
Information about the area within a 5-minute walk of this property.
Request Neighbourhood Information
Learn more about the neighbourhood and amenities around this home
Request NowPayment Calculator
- $
- %$
- %
- Principal and Interest 0
- Property Taxes 0
- Strata / Condo Fees 0

