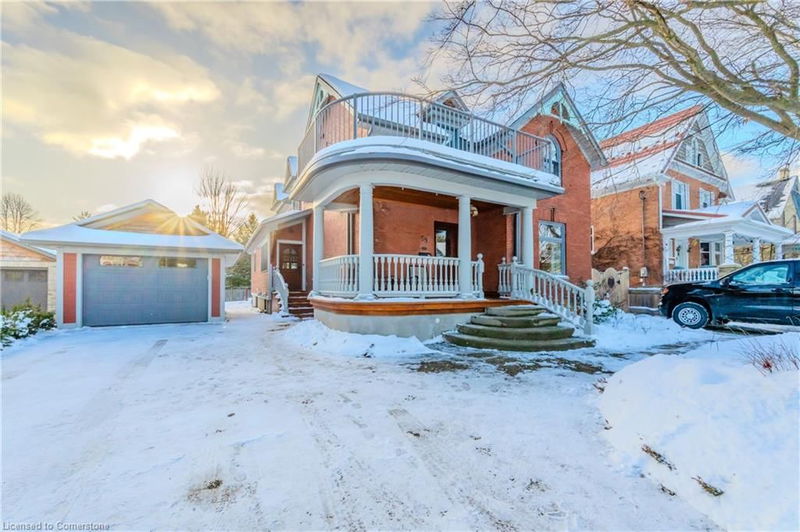Key Facts
- MLS® #: 40688500
- Secondary MLS® #: X11913668
- Property ID: SIRC2230411
- Property Type: Residential, Single Family Detached
- Living Space: 4,937 sq.ft.
- Year Built: 1907
- Bedrooms: 3
- Bathrooms: 3+1
- Parking Spaces: 8
- Listed By:
- RE/MAX Real Estate Centre Inc.
Property Description
Welcome to 59 Menno St Waterloo! If you have been looking for the old world charm of Uptown Waterloo with all of the conveniences of a newer home this is the one for you. Renovated top to bottom in 2014/2015 utilizing the design of local architect David Thompson to capture all of the character features and lighting concepts which make this home warm and inviting including, 9 foot ceilings, rounded corners and archways and oversized windows. The large principle rooms are great for entertaining or just relaxing after a long day at work. The chef's kitchen features a 5 burner, double oven gas "La Cornu" stove, "Sub-Zero" fridge/freezer and second refridgerator/freezer in the pantry along with quartz countertops and Brazilian granite island. The ample second floor master bedroom overlooks the back balcony and has his and hers walk-in closets as well as a luxurious primary bath. The basement has a large recreation room and 4th bathroom with steam shower. No expense has been spared in the design of this home including the hickory hardwood flooring throughout, moonstone flooring in main floor bath and italian marble in primary ensuite. If that is not enough, the backyard features a shed with tip out for outdoor entertaining. This stunning home is close to highly regarded schools and steps to the shops of Uptown Waterloo. We welcome you to come and see this exceptional home.
Rooms
- TypeLevelDimensionsFlooring
- Family roomMain11' 8.1" x 13' 10.9"Other
- Living roomMain11' 3" x 25' 7.8"Other
- BathroomMain5' 4.1" x 4' 11"Other
- KitchenMain13' 6.9" x 18' 1.4"Other
- Dining roomMain18' 2.8" x 22' 6.8"Other
- Bathroom2nd floor9' 10.5" x 9' 3.8"Other
- FoyerMain7' 6.1" x 9' 10.5"Other
- Bedroom2nd floor10' 11.1" x 11' 3.8"Other
- Laundry room2nd floor6' 2" x 9' 10.1"Other
- Bedroom2nd floor9' 4.9" x 11' 3.8"Other
- Other2nd floor9' 8.9" x 12' 7.9"Other
- Other2nd floor5' 2.9" x 12' 6"Other
- Primary bedroom2nd floor17' 7" x 17' 10.1"Other
- BathroomBasement9' 4.9" x 10' 9.1"Other
- Bonus RoomBasement9' 8.9" x 23' 7"Other
- Recreation RoomBasement25' 7" x 28' 10"Other
- UtilityBasement11' 1.8" x 12' 9.9"Other
- StorageBasement4' 9.8" x 5' 8.8"Other
- UtilityBasement7' 4.9" x 10' 4"Other
Listing Agents
Request More Information
Request More Information
Location
59 Menno Street, Waterloo, Ontario, N2L 2A6 Canada
Around this property
Information about the area within a 5-minute walk of this property.
Request Neighbourhood Information
Learn more about the neighbourhood and amenities around this home
Request NowPayment Calculator
- $
- %$
- %
- Principal and Interest 0
- Property Taxes 0
- Strata / Condo Fees 0

